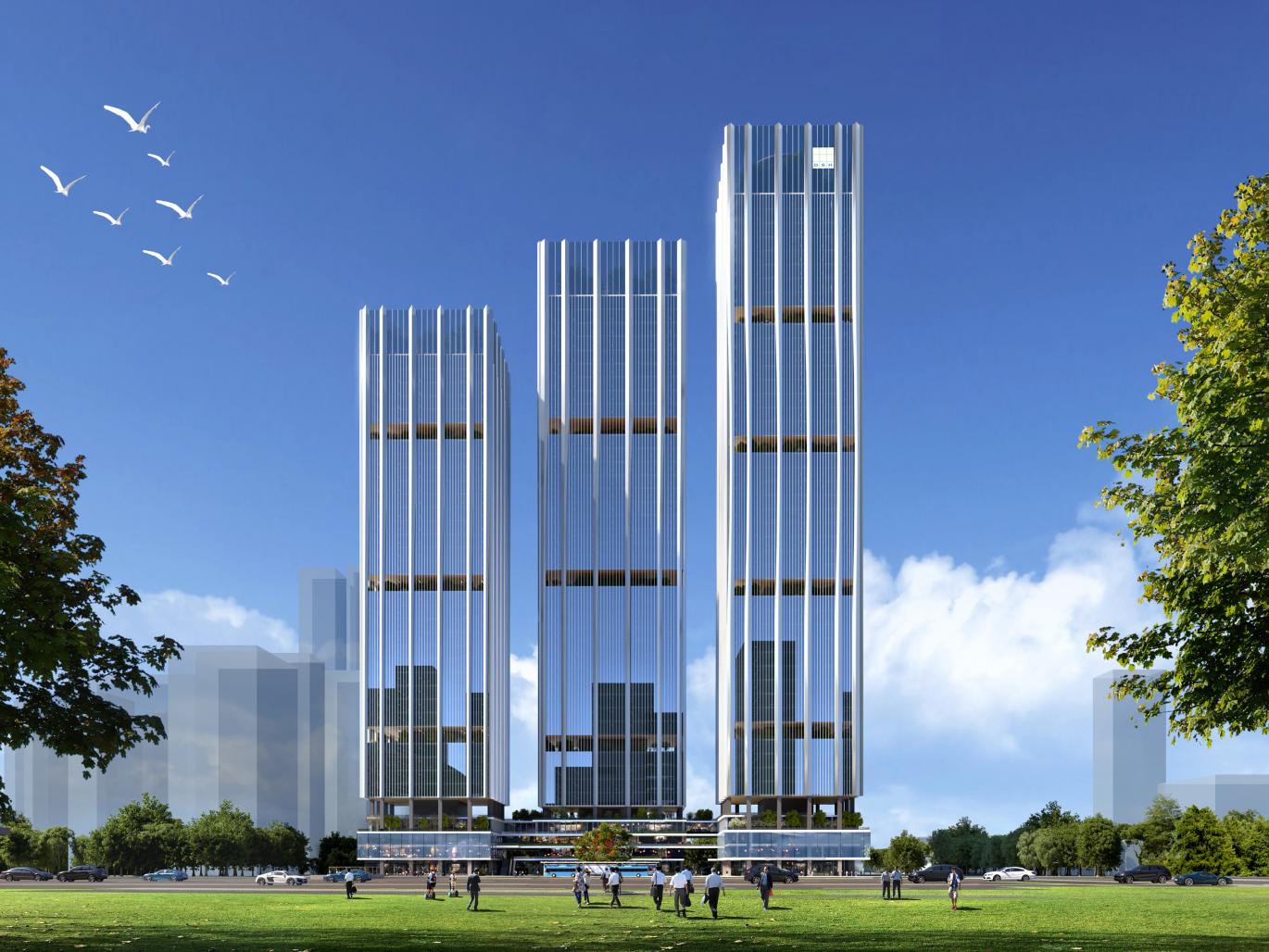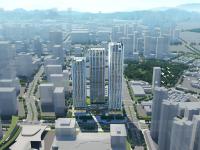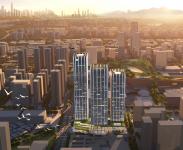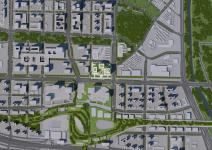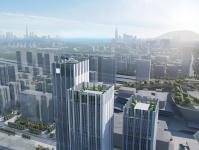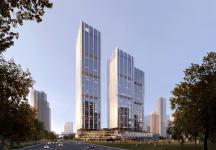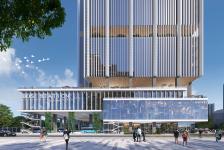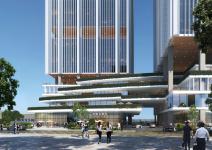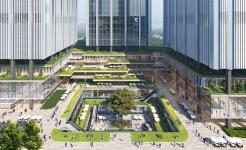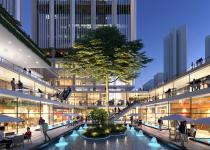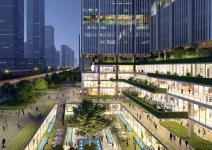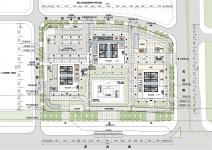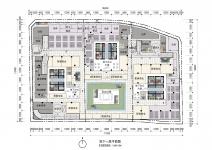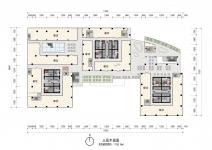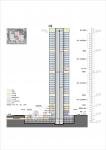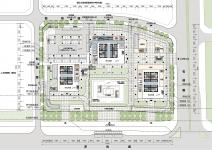The project occupies three plots: T501-0104, T501-0105, and T501-0106. Located at the southeast corner of the Seventh Development Unit in the Liuxiandong area of Xili, Nanshan, the site is strategically positioned south of the Xili Hub, where Metro Line 13 intersects with the future planned Metro Line 27. Situated at the intersection of Chaguang Road and Shigu Road, two major urban visual corridors converge, the site holds significant landmark potential.
1. Three Towers Standing in Harmony, Connecting to the South Hub
The design includes vehicle entrances and exits on Xiangu Road to the west and Zhizhi Road to the north, linking the municipal roads that pass between Towers B and C. In the northwest corner, some double-height spaces of the podiums are reserved for bus terminals, with Tower A and B each allocating 2,500 square meters. A fire loop is created within the site, with designated fire apparatus elevating areas on the south side of Towers A and C, and the north side of Tower B.
2. Multilevel Connectivity, A Vibrant Lifestyle Core
The three ground-floor office lobbies all face south. A continuous pedestrian street runs from the northeast through the east to the south, forming an accessible ground-level walkway system. The second, third, and fourth floors feature terraced commercial spaces, primarily offering B&F and service facilities. The podium areas facing the central courtyard and the park in the northeast are set back, to reduce the volume of the structure and create a respectful relationship with the surroundings. The podium facades of the east and west towers feature large-scale glass boxes, echoing the urban scale and engaging in a dialogue with the urban streets.
3. Vertical Micro-City: Composite and Adaptive
Leveraging our team's experience from the 2020 winning design of the 307-meter-high Nanshan Science & Technology Union Building, the project adopts the "vertical city" concept, staking various functions to achieve integration. The complex includes four underground floors: the fourth basement level is for civil defense, the third and second levels are dedicated to parking, and the first underground level features sunken commercial spaces. The second basement level is directly connected to the Xili Hub. Above ground, the podium rises to 24 meters, encompassing the lobby, commercial spaces, and F&B areas on the first to fourth floors. The fifth floor serves as a sky garden and structural transition level.
4. Three Towers Encircling a Courtyard
Towers A, B, and C, stand at heights of 176m, 199m, and 223m, respectively. The complex's layout, arranged in a "品" character formation, carefully considers the impact of sun exposure and light pollution on the school to the north. Each tower features distinct higher and lower zones with separate elevators for each, including shuttle elevators, fire elevators serving all floors, and VIP elevators providing direct access to higher levels. The podiums offer dedicated escalators for commercial spaces, and the underground parking garage includes dedicated lifts. Tower C also features a helicopter landing pad at its apex.
5. Layered Green Terraces
The standard floor design follows the design brief's requirements for "square, practical, balanced, and steady" layouts. The scheme adopts a rectangular floor plan, accommodates flexibility for different office configurations, including multi-story offices for large companies, single-floor offices for individual companies, and shared office spaces for multiple tenants on the same floor. The design also optimizes the placement of core tubes and column skins, achieving a practical efficiency rate of 75%-82%. Vertical lines on the curtain walls align with the area's urban design requirements, ensuring a cohesive aesthetic across the three towers while introducing visual interest through varying widths. This approach creates strong visual appeal and a distinct rhythmic effect.
2023
The project occupies a site area of 22,596.8 ㎡and a gross floor area of 316,499㎡, including:
Plot T501-0104: plot area of 8,466.96㎡, building area of 106,860㎡, plot area ratio of 10.5, building height of 176.4m, 37 floors;
Plot T501-0105: plot area of 7,317.906㎡, building area of 96,404㎡, plot area ratio of 13.2, building height of 198.9m, 42floors;
Plot T501-0106: plot area of 6,811.94㎡, building area of 113,235㎡, plot area ratio of 16.6, building height of 222.9m, 47floors.
Zhong Zhong, Wu Bing, Zhong Botao, Liu Dengyuan, Zhang Pingping, Ye Jianze, You Yang, Lin Weitang, Zhong Haihuan, Hu Jinglan, Cao Jiying, Chen Ailian, Han Guoyuan, Tang Jin, Liu Mu
