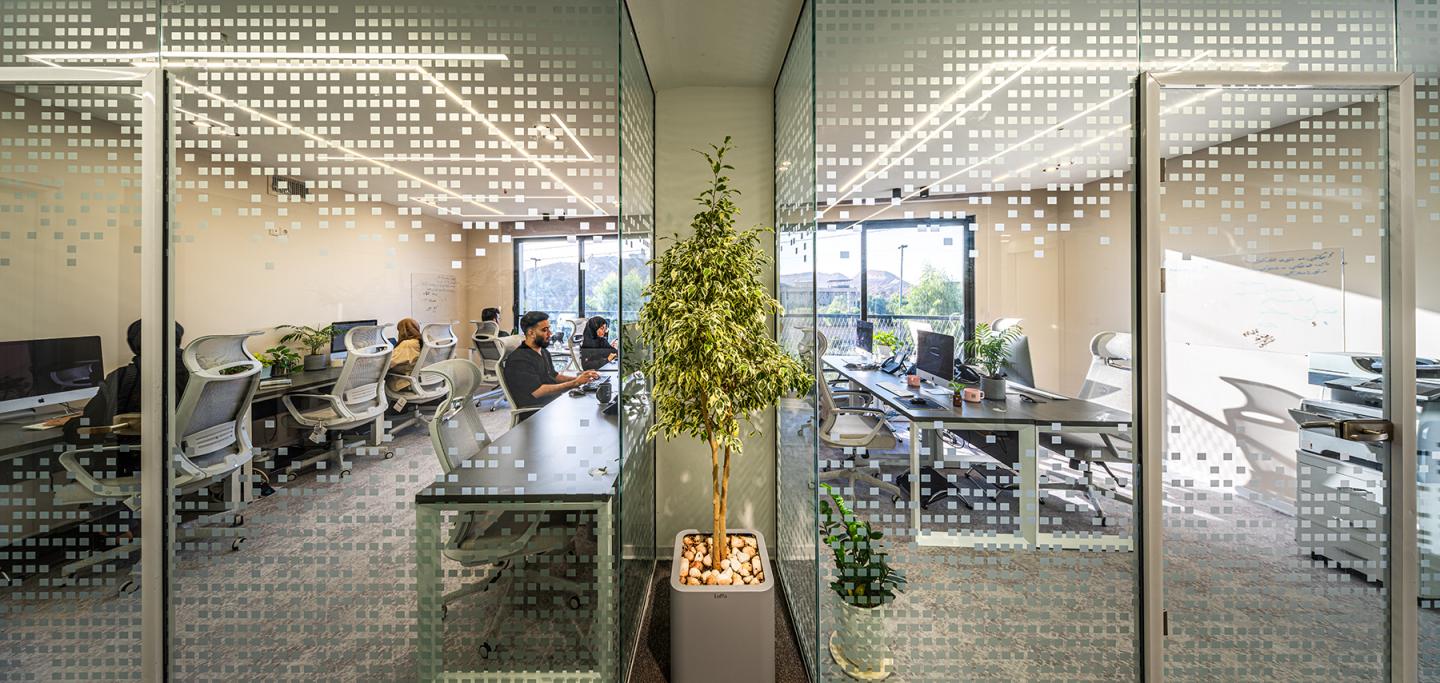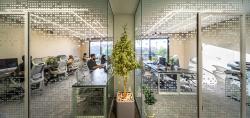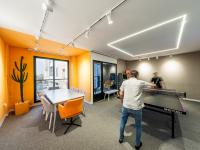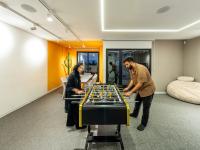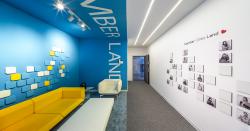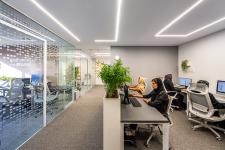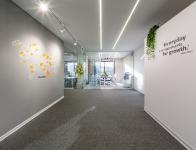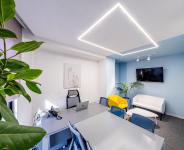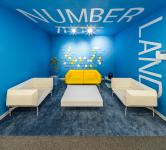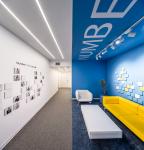The interior design of Numberland's headquarters draws inspiration from fundamental computer concepts like digits, zeros, and ones. These elements are key throughout the design, reflecting the company's digital and technology-oriented identity within the space.
Initial Challenges:
A major challenge was connecting three separate apartment units on one office floor. To create a unified space and facilitate access, part of the shared wall was demolished, and a new spatial structure was designed to connect different areas of the company.
Construction Techniques and Materials:
In the entrance lobby, integrated panels composed of small light units evoke the concept of digits. These programmable lights can display various designs and texts for different occasions, such as staff birthdays or welcoming new employees. The company's logo is centered on this panel to visually signify entry into the company's domain.
To maximize natural light while maintaining privacy, sandblasted glass partitions with digit patterns were used, evoking computational concepts. These partitions direct sunlight into interior spaces and add dynamism with light patterns. Colors are inspired by the company's brand book. To balance strong colors and create a sense of dynamism, a combination of white and nude tones is used throughout.
Spatial Configuration:
To address staff needs for movement during long work hours, a multifunctional space was created by removing the partition between two rooms. Known as the "heart of the complex," it serves multiple functions:
• Recreation Area: Facilities like ping pong, foosball, and darts increase interaction and enthusiasm among employees.
• Group Dining Area: A place for meals with colleagues, strengthening team relationships.
• Meeting Space: Suitable for unit meetings or gatherings with all members.
• Relaxation Area: Equipped with bean bags for rest and energy recovery.
This space connects directly to the terrace, allowing use of open space for small meetings, rest, or fresh air. The terrace also serves as a smoking room or relaxation area.
Other Features:
Motivational phrases with dynamic themes on the walls enhance staff motivation and productivity. Large, prominent plants throughout induce a sense of freshness and connection with nature.
Visitor Waiting Area:
Primarily used for job interviews, the visitor waiting area focuses on the brand's main colors and concepts related to the company's field. A wall displaying staff images with empty white squares represents new job opportunities and the company's rapid growth. As new employees join, their images replace these squares, demonstrating to visitors that the company is expanding.
2024
2024
The interview area features a wall with staff photos and empty frames, symbolizing growth as new hires fill the spaces. Motivational quotes and greenery throughout the office enhance well-being and creativity, making it a vibrant, engaging workspace.
[email protected]
[email protected]
[email protected]
[email protected]
[email protected]
[email protected]
Favorited 1 times
