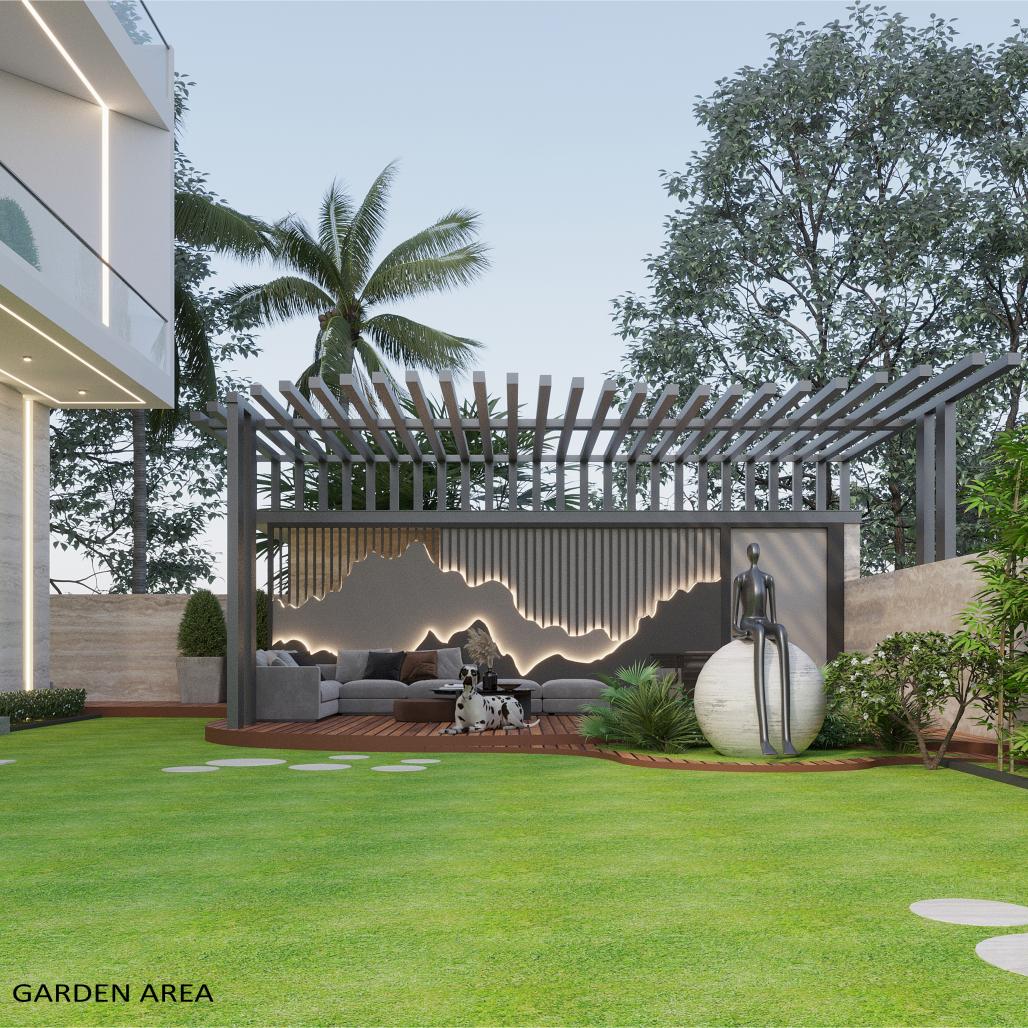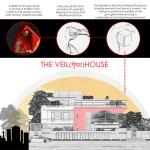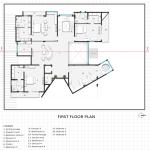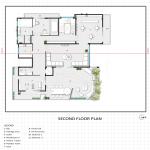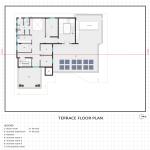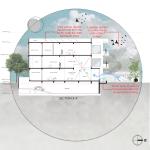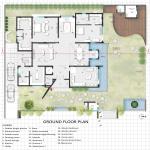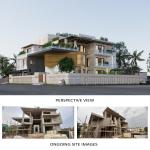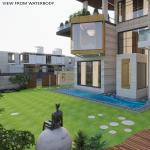This residence design caters to a warm-hearted Marwadi family in Jaipur, harmoniously blending modern outlook with strong cultural values. Inspired by the ghunghat, a symbol of tradition and modesty, the design incorporates flowing, draped facades and intricate patterns that provide both aesthetic elegance and practical weather protection. The architectural approach embraces biophilic design principles, optimizing solar and wind directions to enhance energy efficiency and comfort. The residence features strategically placed shading elements and privacy screens, mirroring the protective qualities of the ghunghat while ensuring a sustainable and inviting living environment. This fusion of contemporary and traditional elements creates a home that is both culturally resonant and technically sophisticated.
This modern contemporary house seamlessly blends Jaipur’s rich heritage with sustainable design, creating an inviting and luxurious living space for a family of six. The architectural style features sleek modern lines complemented by traditional elements, including intricate jaali work reminiscent of the Hawa Mahal. Sustainable practices are at the forefront, utilizing locally sourced materials, rainwater harvesting, and energy-efficient methods. The house is thoughtfully oriented to maximize natural light and passive solar heating, ensuring comfort while minimizing environmental impact.
Cultural touch points are woven throughout the design, highlighted by a grand entrance featuring a sculptural representation of a female figure draped in a ghunghat, symbolizing grace and tradition. The interiors showcase local craftsmanship, enhancing the connection to heritage. Embracing biophilic design principles, the home incorporates lush greenery, indoor gardens, and outdoor terraces to foster a strong relationship with nature. With high ceilings and expansive communal areas, the house reflects grandeur while facilitating family gatherings and entertaining, creating an enriching and sustainable home that honors the essence of Jaipur.
This modern, contemporary luxury residence is designed to offer a seamless blend of comfort, sophistication, and functionality across multiple levels. The layout is meticulously planned to ensure a balance of private spaces and areas for entertainment and socializing, while also considering practical needs such as parking and staff accommodation. Spanning several floors, this home provides an abundance of space and a range of luxurious features, making it a true statement of modern living.
### **Basement Floor: Practicality Meets Comfort**
The basement floor is dedicated to convenience and practicality. It serves as a functional foundation for the entire house while also offering some of the more practical features that a modern luxury residence demands. The basement provides ample space for parking, with enough room to accommodate several vehicles. The spacious parking area is designed to keep the exterior of the house uncluttered and streamlined. In addition to the parking area, the basement also houses a driver's lounge. This dedicated space ensures that the driver has a comfortable, private area to relax when not on duty, enhancing the functionality of the home for those with staff.
The basement floor’s design prioritizes both utility and comfort, ensuring that these essential services, often overlooked in traditional residences, are integrated seamlessly into the home. It provides not just a place to park but an entire functional area for staff, blending convenience and luxury in a unique way.
### **Ground Floor: A Welcoming and Practical Living Space**
The ground floor of this luxurious residence is designed as the primary space for family living and day-to-day activities. It includes two spacious, elegant bedrooms, each with its own attached dresser and washroom. These bedrooms are designed with the utmost attention to detail, offering a tranquil and private retreat from the rest of the home. The attached dressers are equipped with ample storage space, providing a stylish and functional area for personal belongings. The washrooms are equipped with high-end fixtures, ensuring a spa-like experience every time.
The heart of the ground floor is its open and airy layout, where the kitchen and dining areas come together to create an inviting space for both family meals and entertaining. The kitchen is state-of-the-art, featuring top-of-the-line appliances, a spacious island for food preparation, and an open flow to the dining area. The double-height dining area is a standout feature, with its soaring ceiling that adds a sense of grandeur and openness. This design element makes the space feel even more expansive, offering a luxurious setting for dining and hosting gatherings.
In addition to the kitchen and dining spaces, the ground floor also includes a mandir, or prayer room, which provides a quiet, peaceful space for reflection and spiritual practice. This thoughtful addition blends tradition with modern design, creating a calming environment in the heart of the home. The family lounge is another key feature of the ground floor, designed as a gathering space for family members to relax and spend time together. Its contemporary styling, comfortable seating, and open layout make it ideal for both quiet moments and lively conversations.
### **First Floor: Privacy and Luxury Combined**
The first floor of the residence is dedicated to more private living spaces. It features three luxurious bedrooms, each designed as a personal retreat with an attached dresser and washroom. The bedrooms are generously sized and equipped with large windows that allow natural light to flood the rooms, offering views of the surrounding area. The washrooms are designed to provide the highest level of comfort and luxury, with elegant fixtures, spacious showers, and premium finishes that ensure a spa-like experience.
In addition to the private bedrooms, the first floor also includes a sophisticated bar and lounge area. This space is designed for relaxation and entertainment, offering a stylish environment for hosting guests or unwinding after a long day. The bar is well-equipped, with modern furnishings and fixtures, and the lounge area is furnished with plush seating that encourages both relaxation and socializing. A jacuzzi area on this floor provides an additional touch of luxury, allowing for ultimate relaxation in a private, tranquil setting. This floor truly exemplifies the ideal balance of comfort, style, and privacy.
### **Second Floor: Entertainment and Wellness Spaces**
The second floor of this residence is designed as an entertainment hub, offering a variety of spaces for social gatherings and personal enjoyment. One of the standout features of this floor is the expansive bar area, which serves as a focal point for the space. It is perfect for entertaining guests, whether it's for an intimate gathering or a larger celebration. The bar is outfitted with high-end appliances and finishes, ensuring that every cocktail or beverage is served with elegance and style.
In addition to the bar area, this floor includes a large party area that provides ample space for hosting events and gatherings. Whether it's a casual get-together or a formal event, this versatile space can be tailored to suit any occasion. The party area is designed with modern finishes and an open layout, making it an ideal venue for socializing and entertaining. A fully-equipped gym ensures that fitness remains a priority even in the comfort of home. It is designed with high-quality equipment, providing a convenient space for daily workouts.
Another key feature of the second floor is the salon area, where one can indulge in beauty treatments or simply relax. This area is designed to offer a luxurious spa-like experience, providing a sanctuary for self-care. Adjacent to the salon is another jacuzzi area, adding an extra layer of relaxation to this floor. The jacuzzi, with its soothing water features, provides the ultimate escape after a busy day or a workout session. The second floor also opens up to a terrace garden, which serves as the perfect venue for outdoor gatherings or intimate family dinners. The garden is beautifully landscaped, offering a peaceful retreat with views of the surrounding landscape.
### **Terrace Floor: Staff Accommodation and Service Areas**
The top floor of this luxury residence is dedicated to staff accommodation and functional spaces. It includes separate servant rooms that are thoughtfully designed for comfort and privacy. These rooms ensure that the household staff has a designated, comfortable area to rest, maintaining the home's seamless functioning while providing staff with a private living space.
The terrace floor also offers additional utility spaces, keeping the living areas focused on relaxation and entertainment while still providing necessary support functions for a home of this scale. These rooms are essential in a modern luxury residence, ensuring that the household can operate smoothly while maintaining the privacy and comfort of the residents.
### **Conclusion**
In conclusion, this luxury residence is a masterpiece of contemporary design, blending comfort, elegance, and functionality at every turn. Each floor serves a distinct purpose, whether it’s for practical daily living, private retreats, or entertainment. The design takes into account the needs of modern living, offering expansive spaces that cater to both individual and social activities. From the spacious and functional basement to the luxurious private rooms on the first floor, and the entertainment-focused second floor, this residence is a testament to what modern luxury living can be. With attention to detail and a seamless blend of form and function, this home is a perfect example of contemporary living at its finest.
2023
Built up area- 22,502 sqft
Covered area- 4122 sqft
Architect and Designer- Ar. Geeta Arya
