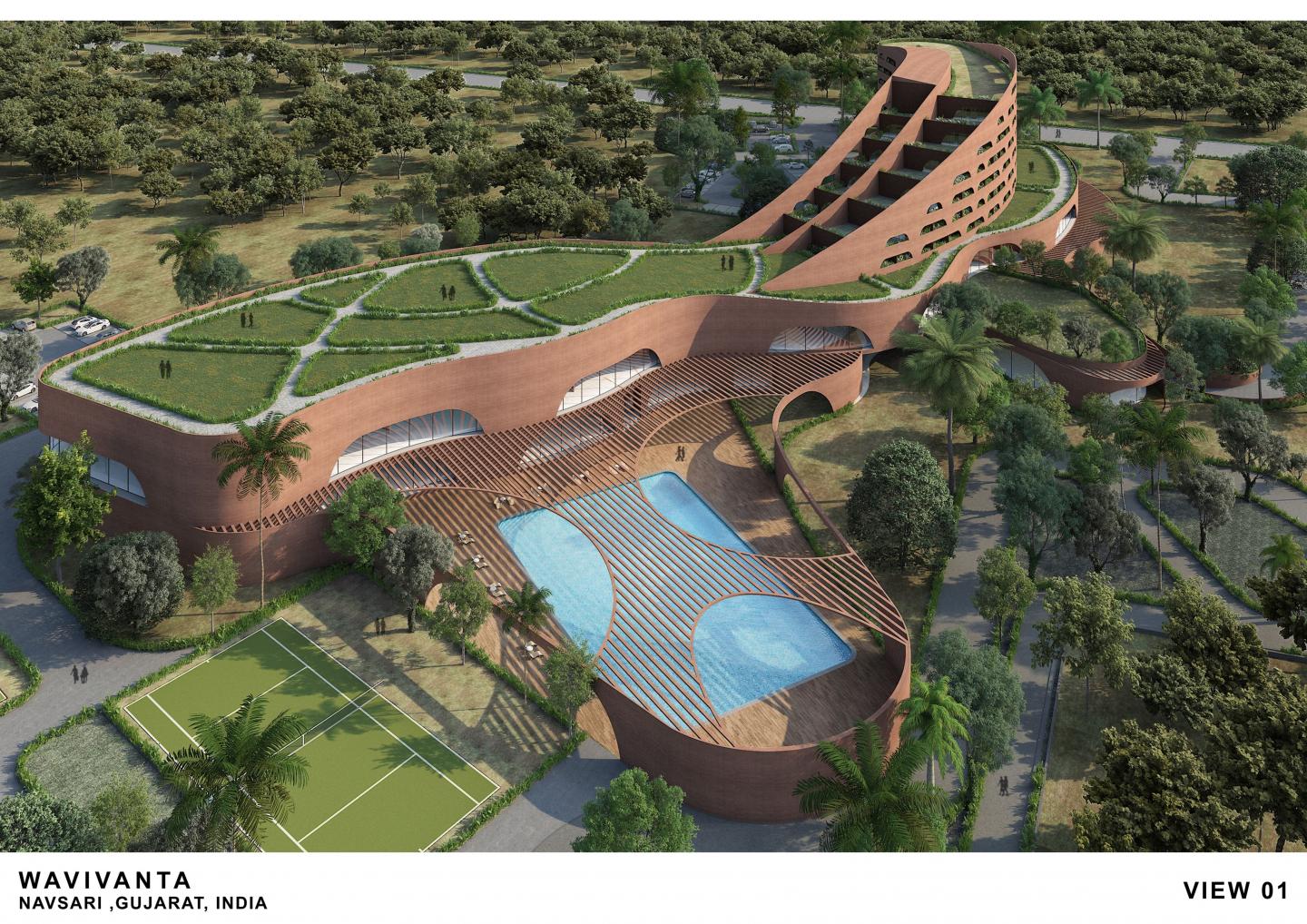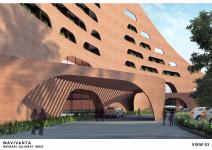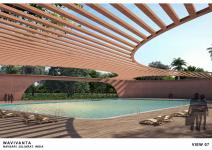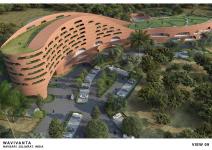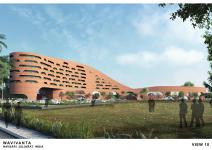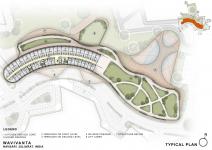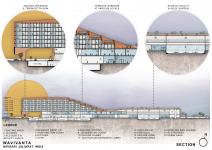Situated on a 51380 Sqm site in Navsari, Gujarat, India. This recreational club & hotel weaves across the site in the east west direction with the main orientation of all its inner spaces towards the north. Volumes of varying heights are interspaced with courtyards & landscaped spaces along the northern side.
The lower levels house exhibition halls, restaurants, health club gymnasium & other sports facilities including table tennis courts, badminton courts & squash courts and a theatre. The upper levels house a 200 room hotel with each room opening into sheltered decks. The building gradually steps up from the east to the west with rooftop gardens overlooking the ground level garden. The garden areas generated by the planning are equivalent to the site area. The north garden is planned for community gatherings, walking, cycling, running, tennis courts, basketball courts & multiple play spaces.
The average temperature in this region vary from 30 to 40°c for most of the year. Designed in response to this, the building has multiple sheltered transitional volumes between the interior & the exterior to promote passive cooling and render the building energy efficient.
This multifunctional building integrates the numerous activity spaces planned within in a fluid flow of volumes across the site and is designed contextually to the climate & location. Proposed to be built in stabilized earth bricks along with natural materials within, water recycling & rain water harvesting, the design integrates sustainability.
2024
--
Design Company: Sanjay Puri Architects
Lead Architect: Mr. Sanjay Puri
Design Team: Ms.Prachi Pawar, Ms. Malvika Patil
