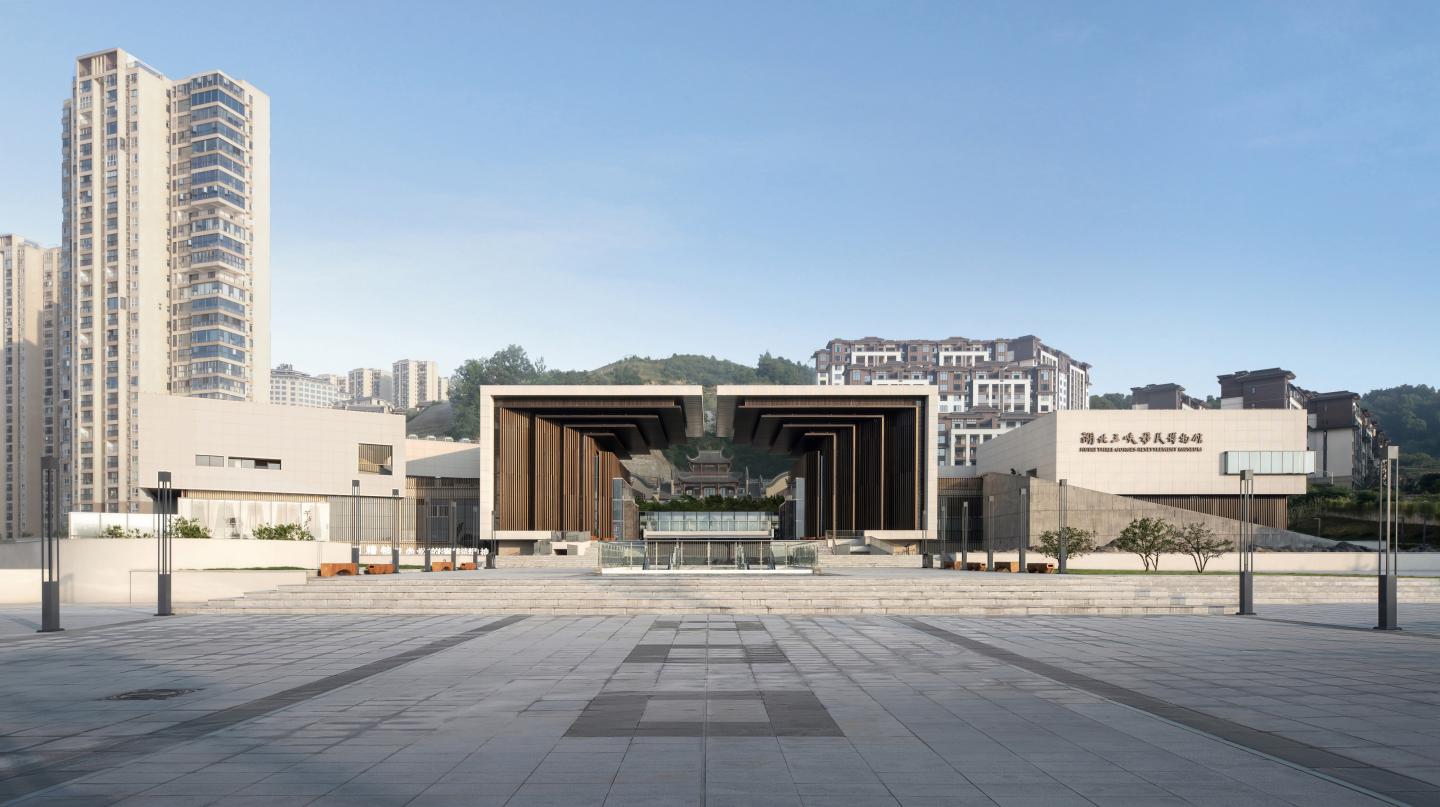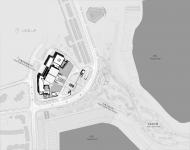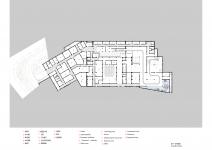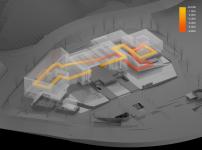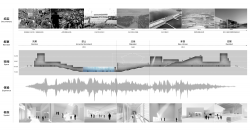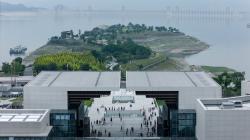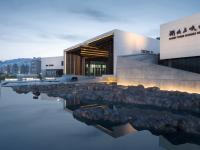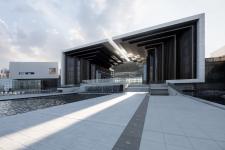The resettlement work for the Three Gorges Project, involving the relocation of 1.3 million people over a period of 17 years, has Set a record for large-scale engineering migration in the history of human civilization. Among them, a total of 260,000 migrants were relocated in Hubei Province. To commemorate the significant events of the Three Gorges Dam Migration and uphold the spirit of it, Hubei Three Gorges Resettlement Museum has been located in Zigui City, Yichang, Hubei Province, which is the first county upstream of the dam and the first county submerged in the Three Gorges Project.
As an important chapter in contemporary Chinese history, the Three Gorges Dam Migration event reflects the spirit and achievements of the contemporary national super engineering, and is also full of the hardships and emotions of the immigrants. Therefore, the design uses space as a clue to tell stories and explore the spatial narrative presentation of significant social events. Therefore, it became a key ideas and goal that how to display the arduous journey and spiritual connotation of the immigrants through space and how to set off the atmosphere of "from history to the future" and "from hardship to light" that immigrants went through after left their homeland, settled down in a new garden in a foreign land, and gradually developed a new life of higher quality.
The museum is located along a line connecting Zigui Old Town upstream and the Three Gorges Dam downstream, forming a 30-kilometer spatial gaze across the line. The design is arranged along this axis, dividing the overall display space into two groups, respectively endowed with the themes of “Homeland” and “New Home”. The entrance lobbies and tail hall on both sides of the axis are symmetrically arranged, forming the linear story flow of right-in and left-out.
A 1.8-meter-wide gap runs through the central axis, dividing the building into two parts, making the buildings look connected but actually disconnected. The entrances on both sides are symmetrically arranged, and they are inward-bent to form the image of a "gate", just like a door leading to the Three Gorges. By abstracting and refining the typical forms of traditional buildings in the Ba and Chu area, the silhouette of the traditional palace is outlined in the background. In front of the door, you can overlook the dam in the direction of Muyu Island. The waterfall under your feet is like a miniature of the dam’s flood discharge, washing out the ancient map of Zigui Old Town under the pool, presenting the architectural landscape and the immigration story as one.
The core space of the “Homeland” exhibition area is arranged on the underground floor. Sinking around the light court, as the light gradually dims, A waterscape exhibition area called "Underwater Homeland" filled with about 800 cubic meters of water appeared. Through scene reproduction, filling with river water, and introducing skylight, a silent homeland under the water is created, which makes people feel like in a dream and reaches an emotional climax. After that, climb to the “New Home” exhibition area through the “Migration Corridor” on the central axis,which is full of light, recreating the difficulties and expectations of the immigration process. The extended part of the “New Home” exhibition is on the second floor, creating multiple indoor and outdoor space to overlooke the dam, and finally arousing the sublimation of emotions.
The exterior facade uses rough grooved GRC exterior wall decorative panels, and the color is a more gentle and calm off-white. The facade is carved with vertical fake notches to simulate the intention of the Yangtze River tracker stone, which reminds people of the texture of years washed by the river. The Gui garden wall and inclined wall on both sides of the building close to the pedestrian scale try to use wood-grained plain concrete to retain the traces of the construction process, weaken its overly hard interface, and use wood grain to highlight the vicissitudes of time.
2020
2024
Site Area: 24427m2
Gross Floor Area:12985m2
Structure Form: Reinforced concrete frame structure, steel structure
Chu Dongzhu, Yu Yan, Deng Yuwen, He Hanxiang, Yang Rui, Gu Mingrui, Liang Lu, Shi Hongmei, Zhou Hua, Ning Rui, Wang Qilin, Cui Yan, Long Liping, Li Lin, Han Zhiguo, Wang Junbin, Zhao Ying, Wang Daibing, Zhang Lin, Zhang Siyang, Guo Shuliang.
Favorited 1 times
