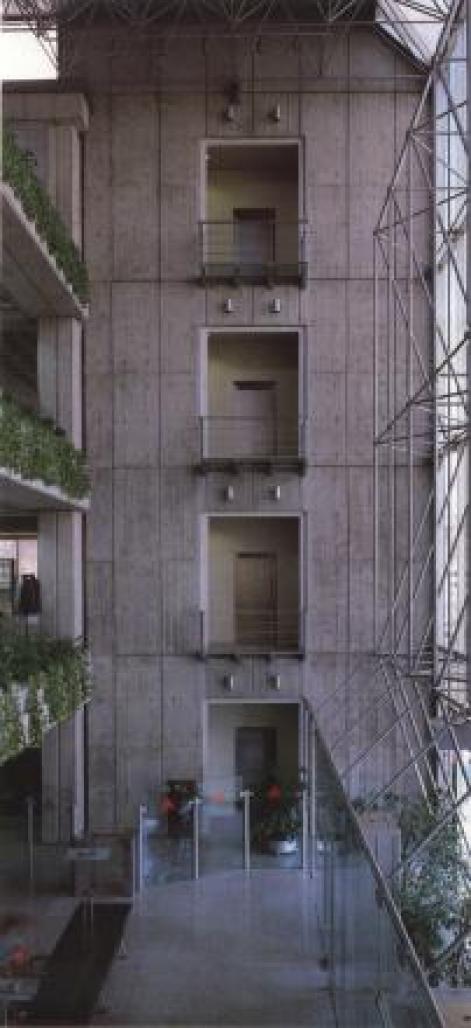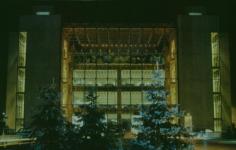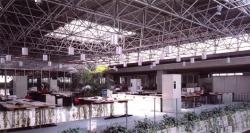The first decision was to introduce and integrate the most updated building technology into all design aspect concerned to meet the contemporary yet highly complicated programme reqirements.
The second was to realize the drama inherent in the massive press halls together with all the dynamics of the printing world and advanced communication technologies. The glorification of printing presses by liberating them from closed spaces and to introduce them to visual appreciation as the spring to life, has been our preoccupation from the early stages of design.
Under the guidance of the site limitations and prevailing by laws, a longitudinally symmetrical plan was developed, 108 meters long by 36 meters wide, consisting of 4 stories and 1 basement. The East and West flanks which are 9 meters deep contain various offices, while the 18 meters wide central spine houses the press hall, computer center, open office spaces, meeting rooms, atriums and roof lights.
The major departments of the building are as follows:
-Press hall, reel store, mail room
-Progress and paging departments
-CAD-CAM offices, editorials for various magazines and newspapers
-Administration, finance and account
-Commercial and advertisement departments
-Reception and public relations
-Recreational and social facilities {with consideration of the -distant location of the site from city center}
-Supporting services, stores, maintanence workshops
-Mechanical, power and air-conditioning plants.
Well tempered and flexible environmental design has been the main target of the design process. The modular integration of load bearing coffered slab with the raised floor tile system produced a grid of 600600 mm.
The 500 mm deep plenum, between the slab and the raised floor houses the installations for both the the ceiling{ambiance lighting, fire detectors, audible communication systems, used air exhaust-inlets, etc.} and the floor {air conditioning outlets, computer, high and low electric wiring, etc.} all distributed in modular trays. The extreme flexibility of the office layouts was achieved by the interchangeable lids placed on the coffers for ceiling configurations and the removable raised tiles for the floor configurations. The free circulation of the tempered air {HVAC-without ducts} in the plenum proved itself not only to be an economical solution, but with the possibility of rearranging the outlet grills an ever adaptable climatization suitable for any office configuration was made possible.
Aluminium framing with silicone gaskets to frame antisun double glazing for external cladding, and aluminium frames supporting laminated glass with EPDM linings for internal use were selected for the desired performances.
The major roof cover consists of sound absorbing, perforated Alu-sandwich panels supported on structural space frame spanning 10818 meters along the central spine.
1987
1990






.jpg)



