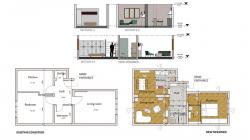The project shows the interior „ The BIM Refurbished Apartment in Sarajevo “ located in the centre of Sarajevo, Bosnia and Herzegovina.
1. The residential apartment is located on the first floor of the residential multi-storey building, which was built around the year 1980. The distance from opposite buildings is around 2,50 metres, which has affected the approach to designing of the interior.
2. The interior project showcases BIM ( Building Information Modeling ) with interior refurbishment solution of the residential apartment and with integrated energy savings principles.
3. The intention was to design rooms that give a contemporary look and fresh feeling, and that are connected accordingly. The work desk area is new designed as well as the dining area, then the kitchen was refurbished and the bathroom was refurbished, while the hallway was kept. The living room was designed to be a comfortable place with a nice view to the dining room and hallway. Was important to upcycle some of the furniture.
4. The project is aligned with architectural standards and energy technical data. There was a need to keep the existing non-structural walls, then windows, doors where planned. Existing structural walls were kept while some had to be partially removed according to architectural standards.
5. The kitchen and the bathroom were refurbished with the use of existing installations All kitchen and bathroom appliances are energy smart appliances. New flooring from natural materials: wood and stone.
2015
2019
Net apartment area: 52 m2
Usage of: BIM, Energy efficiency standards, Upcycling furniture
CONSTRUCTION: The interior refurbishment project was done according to construction standards, and the load-bearing walls and beams are the existing ones, while partition walls were changed.
MATERIALS: wood, natural stone, recycled elements, low-energy triple glazed glass, stainless steel, decorative paint, water-based paint.
VENTILATION AND HEATING, ELECTRICITY AND LIGHTS: Energy efficient smart electrical solutions optimize the energy use - energy efficient appliances. Natural ventilation and energy efficient air conditioning and heating systems were integrated. Special attention was given to the lighting of the rooms with LED lighting. Natural light with LED lighting.
COLOURS: The interior of the rooms was designed in natural and calming colours such as white, beige, dark green, grey and brown.
CARPENTRY (DOORS AND WINDOWS): The windows are with Low-energy triple glazed glass, then the doors are made of natural wood with a highlighted frame.
Principal Architect: Magister of Architecture Emina Čamdžić
All BIM visuals, photos, blueprints, drafts by Magister of Architecture Emina Čamdžić
Copyright: Magister of Architecture Emina Čamdžić
Favorited 1 times


