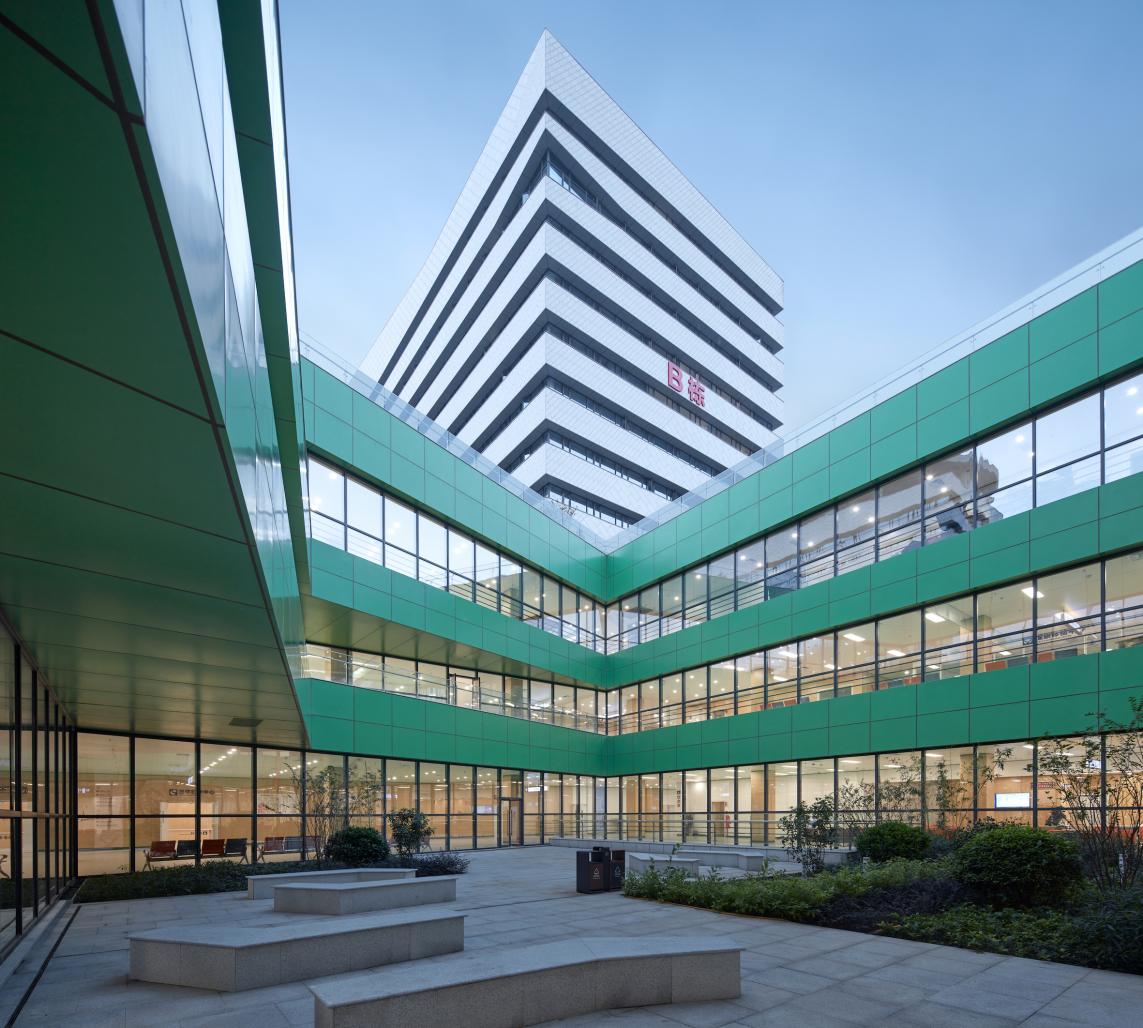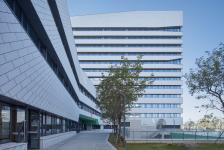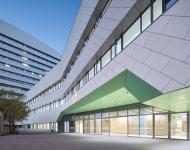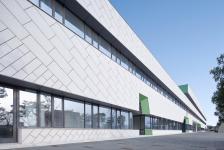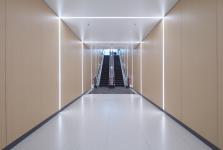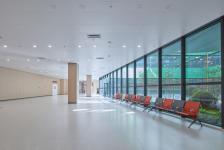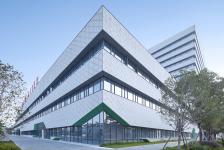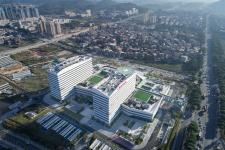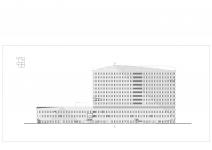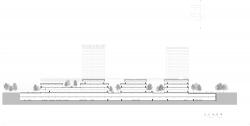With the development of medical knowledge and modern technology, cities will place higher demands on hospitals. The hospital is no longer just a simple multi-functional hospital. It will develop, extend, and eventually form a health city centered on a hospital. In 2016, Nan'an City, located in Fujian Province, southern China, went to the forefront of China in its exploration of the integrated development path of cities and hospitals. The beautiful waterfront park is combined with the scientific research, teaching, health care, and community commercial groups that will be developed in the future, and the multi-functional hospital at the core will serve as a link to connect various groups in this future healthy city.
Nan‘an Hospital Jiangbei Campus will have a commercial belt along the street to provide services; a core medical technology belt to support the functional operation of the entire health city; and a landscape green belt that will penetrate the Xi River ecological landscape into the entire health city. We use the medical street to reserve a north-south development port, so that in the future, driven by the modular design of the hospital, the medical technology belt will be the core of the extended growth, and eventually the entire health city will be formed.
The garden-like hospital building composition introduces sunlight and air to each floor. The modular structure and standard space unit composition allow the hospital departments to be flexibly converted according to operational needs.
On the façade, the shape of the building draws on the texture of the natural stone surface, and two different sizes of stone are collaged diagonally to add some dynamism to the overall horizontal lines of the original building.
2016
2023
Project location : No. 2330, Jiangbei Avenue, Nan'an City, Fujian Province, China
Site area:133,334m²
Construction Surface: 245,700m²
No. of beds :1600 ,first phase 800
Client: Quanzhou Nanyi Real Estate Development Group Co., Ltd.
Investment: RMB 0.95 billion
Project status: Completed and put into use in November 5th,2023
Design time:2015-2016
Construction time :2017-2023
Work content: Master planning, medical function planning, medical process design, schematic design, architectural design development
Keywords: China, Nan'an, Hospital, Medical, Healthcare, Hospital design, Medical design, General Hospital, LEMANARC, Vincent Zhang, Nan'an Hospital New Campus
Chair architect: Vincent Zhang
Medical function planning, medical process design: Vincent Zhang, Daniel Pauli
Other team members: Xu Dan, Dong Weibin, Florian Thomas, Mei Liping
