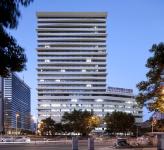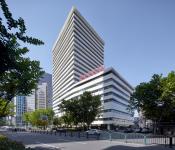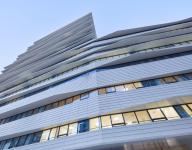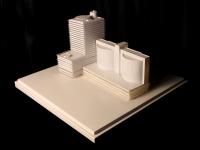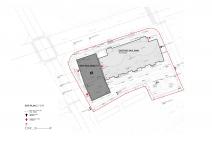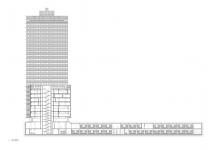This project located in the Lujiazui area of Pudong District is the reconstruction of Oriental Hospital project. After the expansion, the new building is located in the west side of the old building. The construction area is 81,802㎡ and the beds number of the hospital will reach 1200 after the expansion. It also realizes seamless connection forming a whole with the old buildings, and achieves the most effective operation.
The penetration of garden elements in all parts of the building is the basic requirement for gardenized space. In this project, the traditional garden concept is divided into a number of garden systems covering the whole hospital. These systems achieve in greening, sound insulation, shading and other functions, at the same time, they will change the hospital into a self-contained medical village.
The traditional Chinese lantern inspired the design of Shanghai Oriental Hospital. The construction of the transparent façade’s framework reminds of the lantern’s frame and the glass, like the paper of the traditional Chinese lantern, guarantees sufficient natural light and gives the new building a pure and lightly appearance.
Inside the new building, the zigzag façade creates spaces that could be used for greening, so that the hospital’s garden area is not only horizontal, but also, split into small parts, vertically over the whole façade. As plants and flowers symbolize hope, the hospitals’ façade emerges to a positive symbol between patient and outside world.
Shanghai Oriental Hospital, like a green organism, symbolizes hope and vitality, and arises from the bustling area of Lujiazui financial district to form an isolated, peaceful oasis for treatment and care of patients.
2008
2018
Project location: No. 150 Jimo Road, Pudong New Area, Shanghai, China
Site area: 22,881m²
Construction surface: 105,000 m² ·
No. of beds: 1200 after extension
Investment : RMB 0.92 billion
Project status : put into use
Design / completion time: 2008 / 2018
Scope of work: planning, medical function planning, medical process design, architectural schematic design, architectural advance design
Key words: China, Shanghai, Hospital, Medical, Healthcare,Hospital design, Medical design, General Hospital, LEMANARC,Vincent Zhang, Shanghai Oriental Hospital
Chair Architect: Vincent Zhang
Medical Consultant: Daniel Pauli
Medical Mep Consultant: Urlich
Assistant: David Ebner, Amy Wu, Lu Yuan, Qiu guanqun

