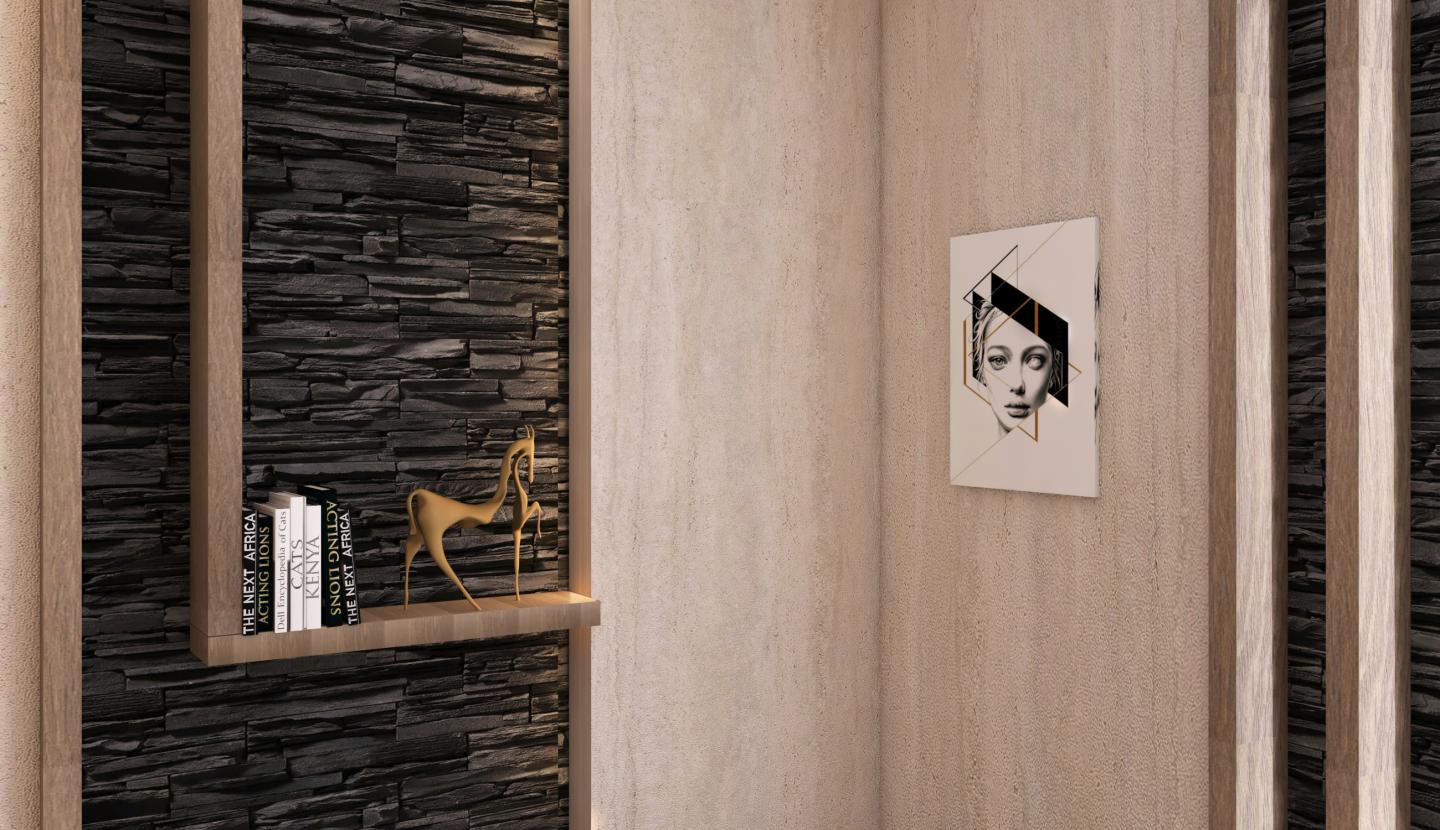Coffee shops have always been popular gathering spaces among coffee lovers, but with the rise of remote working, especially post-pandemic, they have become a hotspot for remote workers and students as well. One of the many reasons why they are such a popular hangout spot, other than the fact that they serve one of the most globally-adored drinks, is because of their well-designed interior spaces that promote comfort, relaxation, and productivity simultaneously. After all, it's always been said that architects and coffee go hand in hand.
Along with the quality of drinks being served, design plays a major in the success of the coffee business. Designing a café demonstrates knowing how each and every space caters to its users; what it takes for customers to sit and move organically, the dimensions of the space and designated zones, how to utilize the space in a cost-effective and efficient way, how customers on wheelchairs move around the space, and how to comply with and ensure health and sanitary regulations.
Many architects prefer beginning their design process from the “back of the house”, where the storage and employee-related facilities are allocated, and design forwards, ending with the seating area. This strategy ensures that the main functions have been given enough space for an optimized workflow, and that the equipment (refrigerators, coffee machines, etc.) can be installed without any spatial compromises or obstacles. These operational spaces, which take up the 40% of the general plan, are handled differently since it involves storing and preparing alimentary products. Therefore, while designing this part of the café, architects choose material and finishes that are safer and easier to clean, and install independent HVAC units that ensure complying with sanitary regulations.
2024
2024
Coffee shops have always been popular gathering spaces among coffee lovers, but with the rise of remote working, especially post-pandemic, they have become a hotspot for remote workers and students as well. One of the many reasons why they are such a popular hangout spot, other than the fact that they serve one of the most globally-adored drinks, is because of their well-designed interior spaces that promote comfort, relaxation, and productivity simultaneously. After all, it's always been said that architects and coffee go hand in hand.
Along with the quality of drinks being served, design plays a major in the success of the coffee business. Designing a café demonstrates knowing how each and every space caters to its users; what it takes for customers to sit and move organically, the dimensions of the space and designated zones, how to utilize the space in a cost-effective and efficient way, how customers on wheelchairs move around the space, and how to comply with and ensure health and sanitary regulations.
Many architects prefer beginning their design process from the “back of the house”, where the storage and employee-related facilities are allocated, and design forwards, ending with the seating area. This strategy ensures that the main functions have been given enough space for an optimized workflow, and that the equipment (refrigerators, coffee machines, etc.) can be installed without any spatial compromises or obstacles. These operational spaces, which take up the 40% of the general plan, are handled differently since it involves storing and preparing alimentary products. Therefore, while designing this part of the café, architects choose material and finishes that are safer and easier to clean, and install independent HVAC units that ensure complying with sanitary regulations.
Coffee shops have always been popular gathering spaces among coffee lovers, but with the rise of remote working, especially post-pandemic, they have become a hotspot for remote workers and students as well. One of the many reasons why they are such a popular hangout spot, other than the fact that they serve one of the most globally-adored drinks, is because of their well-designed interior spaces that promote comfort, relaxation, and productivity simultaneously. After all, it's always been said that architects and coffee go hand in hand.
Along with the quality of drinks being served, design plays a major in the success of the coffee business. Designing a café demonstrates knowing how each and every space caters to its users; what it takes for customers to sit and move organically, the dimensions of the space and designated zones, how to utilize the space in a cost-effective and efficient way, how customers on wheelchairs move around the space, and how to comply with and ensure health and sanitary regulations.
Many architects prefer beginning their design process from the “back of the house”, where the storage and employee-related facilities are allocated, and design forwards, ending with the seating area. This strategy ensures that the main functions have been given enough space for an optimized workflow, and that the equipment (refrigerators, coffee machines, etc.) can be installed without any spatial compromises or obstacles. These operational spaces, which take up the 40% of the general plan, are handled differently since it involves storing and preparing alimentary products. Therefore, while designing this part of the café, architects choose material and finishes that are safer and easier to clean, and install independent HVAC units that ensure complying with sanitary regulations.






