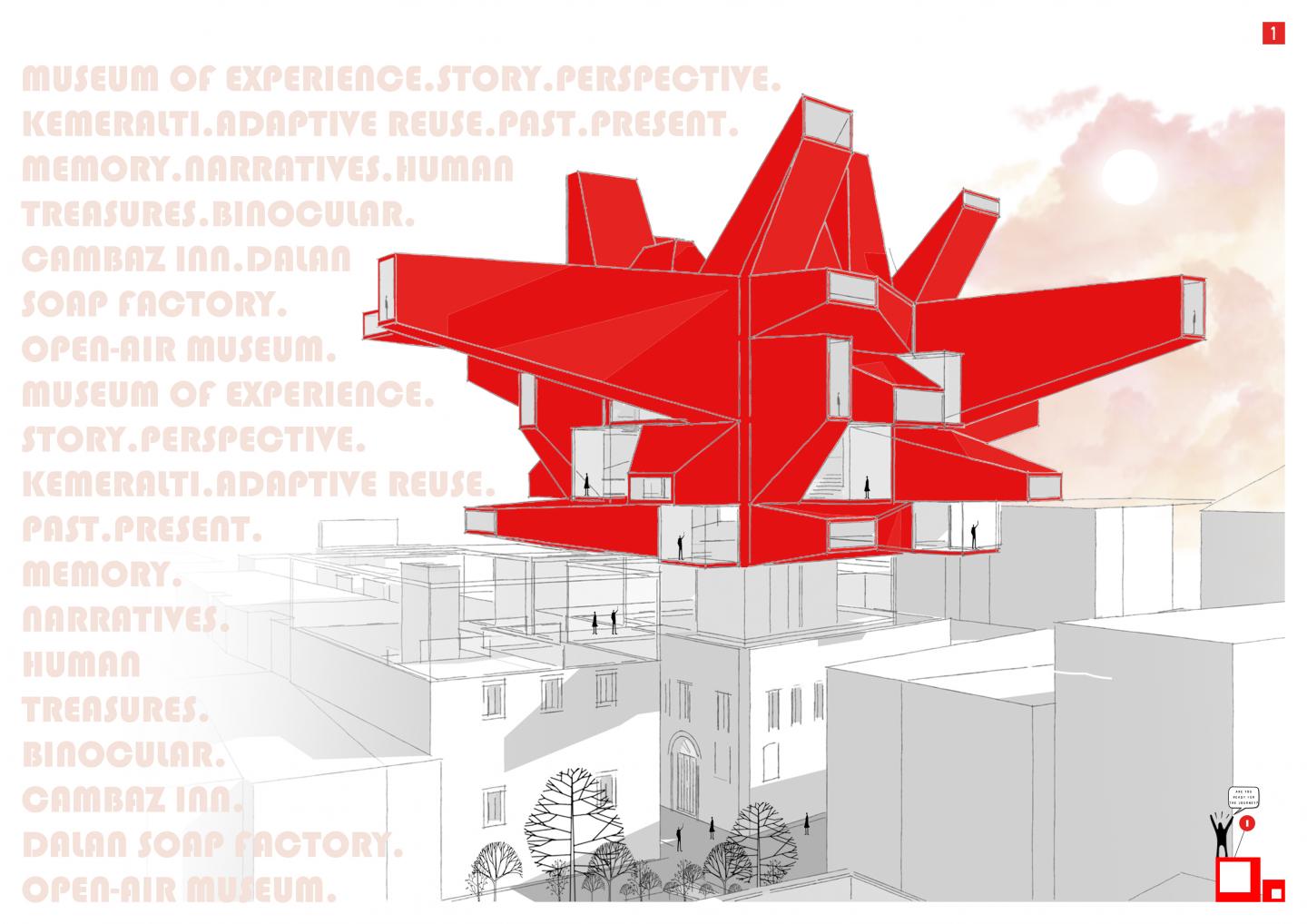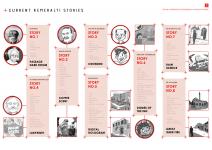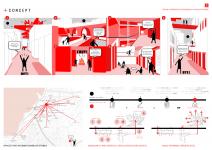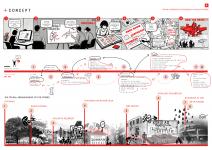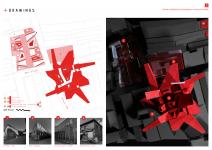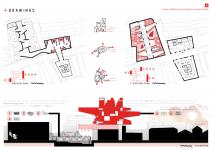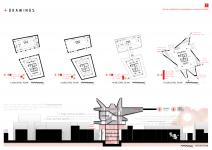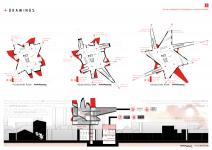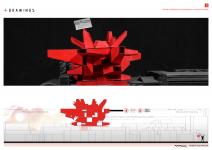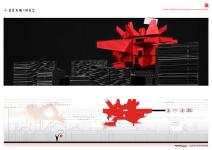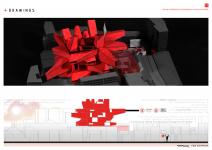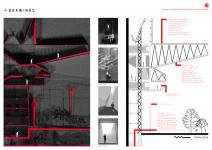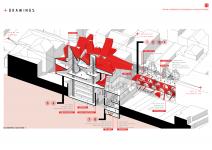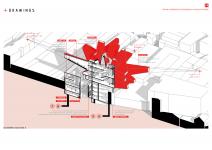With its 2,500-year history and countless architectural structures representing different eras, religions, and cultures, Kemeraltı is virtually an open-air museum. In addition to its historical spatial values, it is also rich in human treasures that bring life to the places. The Kemeraltı Stories project addresses the relationship between space and people, intertwining stories with both literary and visual arts. Ten stories selected from the human treasures of Kemeraltı have been narrated and visualized through graphic design and illustrations.
The Kemeraltı Stories project aims to reinterpret the rich cultural heritage of Kemeraltı, one of Izmir's most important historical centers, through a spatial experience. This project aims to create a bridge between the deep past and the present for visitors by embodying the stories and experiences that have been going on from the past to the present in Kemeraltı with a language specific to the place. The narratives contained in Kemeraltı Stories form the basic building blocks of the project, and each of these stories finds meaning by adding a new layer to the memory of the place.
The main idea of the project is to make the social, historical, and cultural traces in Kemeraltı visible through spatialization. In this context, spatial experience is not limited to physical structures alone; the stories ingrained in memory are brought together to become an important element in shaping the identity of the place. This process allows Kemeraltı's past to be perceived not only as a historical sequence of events, but as a living organism. The interaction of visitors with the space also becomes part of these stories. The connection they have established with the place offers the opportunity to add their individual stories to the place. In this way, Kemeraltı transforms into a continuously evolving experience area where both the past and the present coexist.
The spatialization of the stories in Kemeraltı means that past events and actions are told by blending with physical structures and spatial arrangements. The concepts featured in Kemeraltı Stories, which are deemed suitable for the idea of spatialization, are arranged within a specific scenario, considering their interconnections with each other. While some concepts merely determine the sequence and relationship between the stories, others have an impact on the function and formation of the spaces. In the narrative that starts by taking the Cambaz Inn below ground floor and rises to reach the Dalan Soap Factory, stories are strengthened with the concept of perspective by creating mass openings that reflect the different viewpoints of Kemeraltı.
The Kemeraltı Stories project spatializes not only the physical boundaries of a historical place but also its memory and narratives. Each place carries the traces of the past to the present, while at the same time allowing new narratives about the future to be born. In this process, the Kemeraltı Stories project redefines the dynamic structure of space through a constantly evolving cycle of stories that is not bound by time or place. The project aims to transform Kemeraltı into a constantly living, renewed, and developing place with its visitors, while preserving its historical richness. Kemeraltı continues to exist not only as a historical place, but also as an intersection point of human experiences and narratives.
2024
Location: Izmir, Turkey
Total Closed Area: 3,773 m²
Program: Museum of Experience
Located in the heart of Kemeraltı and consisting of three distinct areas, the design takes shape with a steel structural system built on a raft foundation. The flexibility provided by the steel structure enhances spatial continuity while creating spaces enriched with dynamic openings.
The first area, nestled between the stone walls of Cambaz Inn, creates a natural open space surrounded by historic fig trees and lush vegetation, offering an urban respite where city dwellers can pause and unwind amidst the scents of coffee and spices. From this open space, a gently sloping ramp descends into an underground labyrinth, intensifying the sense of disorientation and discovery, inviting visitors to explore the space. The sense of openness at ground level continues underground, as voids extending below ensure an uninterrupted spatial experience.
As one ventures deeper into the labyrinth, the atmosphere of the space transforms, leading to a dramatic fire area that evokes the traces of the Great Izmir Fire. In this area, shaped by the remnants of the past, the reflections of flames and the scent of smoke reach a dramatic peak. The sensations tied to the fire’s remnants find balance in a transition area featuring shallow water pools, where themes of silence and tranquility emerge. The stillness of the water and the light plays it reflects contrast with the dynamism of the fire, enhancing the power of the spatial narrative and guiding visitors on an introspective journey.
The labyrinth culminates in a connection to the Dalan Soap Factory, transforming into an exhibition area supported by digital narrators and holograms. This area, bridging the past and present, preserves the existing stone walls of the factory on the ground floor, creating a semi-open, long concrete garden without touching them. Within a glass tube, it rises as both a temporary and permanent exhibition. The exhibition area, freely flowing throughout the circulation, provides an uninterrupted experience and extends through the Dalan Soap Factory. The use of tempered glass material carries the traces of the past into the present due to its visual connection with the existing stone wall.
On the upper floors, the steel substructure, clad with corten facade cladding, allows the building to rise with a light and durable system. The huge four-storey building, shaped according to the 70 soap factory and binocular quotes, reflects different perspectives of Kemeraltı with its mass openings supported by steel truss beams. The sloping surfaces integrated into the central exhibition axis transform into theaters, work and rest areas, enhancing spatial diversity. The roof design, inspired by the domes of the Inn, creates dramatic light effects inside, adding depth to the space. The corten facade cladding used in this part of the building strengthens its monumental presence within the context with its reddish color, while symbolizing the lived experience and transformation of Kemeraltı with its changing structure over time.
At the point where the glass tube ends and surpasses the factory's stone walls, the exhibition area gives way to the Palombo Restaurant. The restaurant, inspired by quotes from the stories, offers a fish and caviar-themed experience, reflecting the memories of the past through flavors. A transparent glass connection, created with steel supports, ensures continuity between the restaurant and the old storage, passing through the street between the Dalan Soap Factory and the old storage.
In the old storage area, sales units designed at different levels, interconnected through an alternative understanding of Kemeraltı's trade tradition, offer a contemporary interpretation of the traditional street texture. When descending to the ground floor from the sales units, one reaches the workshop area, which becomes a point where the stories conclude and the spatial experience is completed through individual production. The old storage area, referencing the quotes of silence and tranquility, is approached with a minimalist material language. Transparent glass surfaces, with their play of light, enhance the lightness of the space, while ensuring the perceptibility of its commercial and public functions from the street.
This project, reinterpreting the memory of Kemeraltı, transforms the traces of the past into a spatial experience, taking one on an unforgettable journey through its layers.
Nihansu Savaşer (Designer)
Prof.Dr. T.Didem Altun (Instructor)
Prof.Dr.Deniz Dokgöz (Instructor)
Prof.Dr.Ferhat Hacıalibeyoğlu (Instructor)
Prof.Dr.Yenal Akgün (Instructor)
Favorited 1 times
