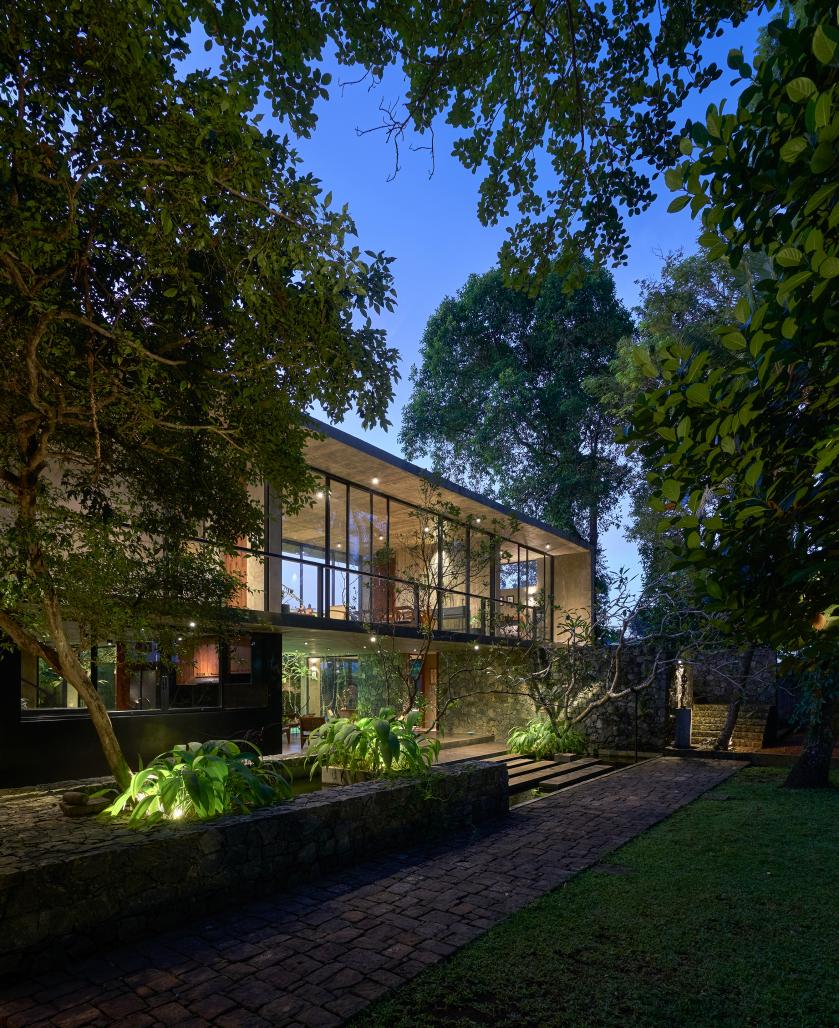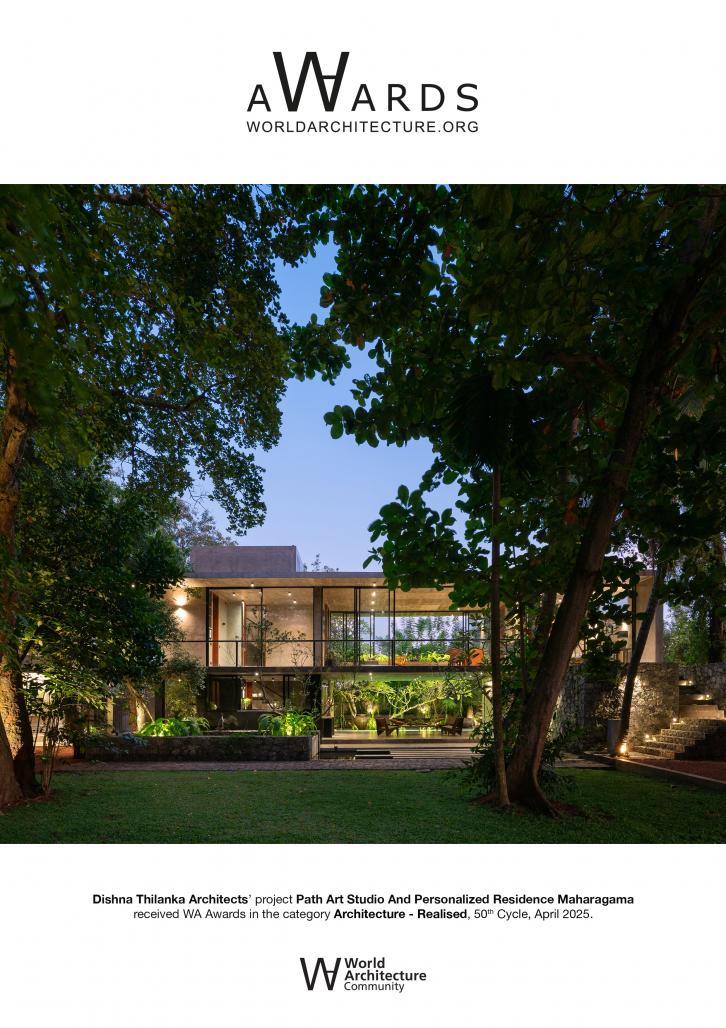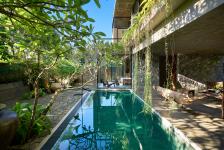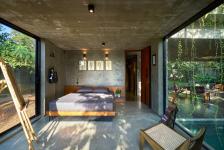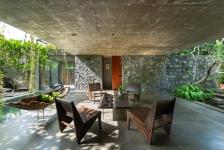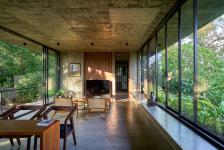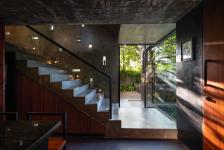Project Overview
The "PATH" Art Studio and Personalized Residence is a deeply personal and artistic creation that serves as both a home and a gallery. The design takes inspiration from the client's personality, art, and lifelong journey. The residence is more than just a space to live; it embodies the ongoing journey of life and art that the client is on. This connection between the designer and the client, a childhood friend, added layers of emotional and creative complexity to the project, making it both challenging and extraordinarily fulfilling.
The project focuses on integrating art, workspace, and gallery into a harmonious whole. Throughout the design, natural elements such as light, shade, sound (like the sounds of birds), and the natural movement of sunlight through trees are captured and woven into the architecture. These sensory elements create an environment that feels alive and fluid, giving the space a dynamic, ever-changing character depending on the time of day.
The spaces themselves feel poetic and dramatic, shifting in mood from calm to energetic. As light and shadow dance across the surfaces, the residence becomes a place of eternal elegance, where calm and chaos exist in balance. The gallery spaces, nested within living areas and the workshop, allow for both creative expression and quiet reflection. This design embodies a profound sense of calm, the peace necessary for a productive, artistic life.
The color palette of the building is deliberate in its simplicity. The natural tones of cement and stone finishes speak to the environment, while the use of black metalwork creates a striking contrast to the surrounding materials. The copper accents and timber colors reflect the client’s artistic vision, with the copper's natural patina adding a sense of elegance and strength over time. Every material was chosen not only for aesthetic appeal but also to reflect the organic, evolving nature of the client’s artistic practice.
The innovative use of textures, such as the reinvention of cement finishes and boundary elements, frames both the building and its surroundings into a cohesive narrative. The careful choice of materials and finishes connects the residence to its natural context while maintaining the client’s personal artistic statement.
Architectural Concept:
This architectural concept encapsulates the essence of the artist's work by blending art, nature, and architecture into a harmonious space. The design celebrates creativity, tranquility, and the artist's journey, with the entire space designed to foster a deeper connection to the environment. The artist can immerse themselves in the serene surroundings while working on their sculptures, making the studio a place of both creative energy and peaceful reflection. The residence integrates nature, offering natural light, greenery, and panoramic views that inspire the creative process. This thoughtful design provides an ideal environment for sculptural work, making the connection between art and nature seamless.
Architectural Brief:
Ground Floor:
• Security Post with Main Entrance: Provides security while serving as a welcoming transition into the residence.
• Entrance Court: A spacious court visually linked to lush gardens, blurring the boundary between built and natural environments.
• Front Garden and Pathway: A guiding journey through the landscape, drawing visitors into the artistic world within.
• Entrance Pond: A calming water feature that enriches the sensory experience of arrival.
• Outside Stairway: Leads to the second-floor visitor space, enhancing the sense of exploration.
• Main Gathering and Multifunctional Space: The heart of the residence, flanked by reflective water bodies, fostering artistic activities:
- Painting Studio: Bathed in natural light, serving as an inspirational workspace.
- Performing Arts Platform: A space for sculptures, installations, and live performances.
- Lecture and Discussion Area: A forum for artistic exchange and education.
- Workshop for Students: A teaching space fostering the next generation of artists.
- Kitchen and Pantry: Designed for functionality while aligning with the artistic ethos.
- Master Bedroom and Bathroom: A private sanctuary with expansive views of nature.
- Swimming Pool and Deck: A secluded retreat, seamlessly blending with the landscape.
- Natural Pond and Rear Garden: Enhancing the residence’s integration with nature.
• Workshop and Storage Area:
- Designed for metal sculpting and drawing, seamlessly connected to the landscape.
- Large openings allow natural light, fostering creativity.
- Thoughtful storage solutions maintain an organized workspace.
First Floor:
• Family Gathering Area: An intimate space for family interaction and relaxation.
• Two Bedrooms with Attached Bathrooms: Tranquil retreats designed for comfort.
Roof Top:
• Roof Terrace: A secluded relaxation space with scenery.
• Solar Panels: Enhancing sustainability with renewable energy solutions.
Water Tank and Services: Discreetly integrated to maintain a minimalist aesthetic.
Design Considerations:
One of the key design objectives was to create a passive cooling environment that maximized the benefits of the lush greenery surrounding the building. The building is orientated to follow the sun path, ensuring that the solar axis runs perpendicular to minimize direct sun exposure. The interplay of light and shadow is central to the experience of the space, with large windows and strategic fenestration enabling natural ventilation and keeping interior spaces cool.
Water features, such as the ponds and water bodies, were introduced not only for their aesthetic beauty but also for their cooling properties. These features facilitate air circulation, ensuring the building remains naturally cool and comfortable, even during the heat of the day. Tall trees surrounding the residence further enhance natural cooling, adding to the sense of tranquility and connection with the environment.
The rooftop was designed to accommodate solar panels, supporting sustainable energy practices while maintaining a clean and minimal design. The building's structure also hides services like water tanks and utilities, ensuring the aesthetic of the residence remain uncluttered.
Technological and Material Innovations:
• Innovative Lettering: The soffit lettering introduced new techniques during construction, highlighting the client's creative spirit.
• Unique Plaster Textures: New methods were used on-site to create texture on the plaster, contributing to the visual appeal of the interiors.
• Fenestration as Design Feature: The strategic placement of windows was not just for functionality but to create visual interest and a deeper connection between the interior and nature.
• Play of Heights and Levels: The design deliberately uses varied ceiling heights and floor levels to create a more intimate, human scale. This approach opens up the interior, allowing for a clutter-free environment where every room feels expansive and clear.
Exploration of Materials:
The project is an exploration of the inherent beauty of materials and the potential of creating elegance through simplicity. The building was conceived within a specific budget without compromising quality, making the most of the available resources. This was achieved through the clever use of local and natural materials, such as cement, stone, and wood, to create a comfortable, functional, and beautiful space. The focus was on preserving the authentic nature of these materials cement’s raw beauty, the textural richness of stone, and the natural warmth of timber while using them in creative ways to form unique finishes.
Key material innovations were made by integrating concrete, plaster, and natural stone in untraditional ways. Exposed concrete was used as a structural element, while intricate plaster patterns and textured walls give the space a tactile, dynamic quality. The design also features custom finishes, such as laser-cut plywood soffit lettering, which was precisely placed on formwork prior to concreting, ensuring that the texture remained intact throughout construction.
Design for Sustainability:
The building was designed with a minimal footprint, addressing the challenges posed by rapid urbanization and the resulting loss of greenery, which exacerbates the urban heat island effect. Situated within an area rich in trees and natural vegetation, the design prioritized the preservation of the landscape, incorporating green spaces that not only enhance the building's aesthetic but also provide environmental benefits.
By maintaining the surrounding greenery, the building actively contributes to reducing the urban heat island effect. The preservation of trees and landscaping helps maintain the surrounding microclimate, cooling the air and providing shade to nearby structures. This design choice not only benefits the residence but also positively impacts the immediate neighborhood, encouraging a more sustainable and pleasant living environment.
The integration of natural features such as water bodies, expansive green areas, and a focus on creating a low environmental impact fosters an eco-friendly atmosphere. The preserved landscape has transformed the surrounding neighborhood, with the natural greenery helping to regulate temperature and contributing to a more pleasant, calming environment.
Sustainability and Social Impact:
The building’s character shapes the region’s ambiance, fostering sustainable practices and inspiring others in the community. During the pandemic, the project remained on schedule, with cost overruns minimized through careful simplifications in finishes and construction methods. This pragmatic approach ensured that the building was completed on time while maintaining a focus on both environmental and social benefits.
The residence not only meets the client’s needs but also provides a positive example for the community, demonstrating how architecture can work in harmony with nature and contribute to a sustainable, thriving environment
2020
2023
“PATH” ART STUDIO AND PERSONALIZED RESIDENCE
Location –MAHARAGAMA SRI LANKA
Location Address- NO: 135, JAYA MAWATHA, NEELAMMAHARA ROAD, MAHARAGAMA SRI LANKA.
Clients name – Visual Artist PATHMAL YAHAMPATH
Clients Phone number - 0772264801
Clients Address - NO : 135/5, JAYA MAWATHA, NEELAMMAHARA ROAD, MAHARAGAMA .SRI LANKA.
Clients email address- [email protected]
Date of the design –March 05 2020
Date of the construction commencement – August 20 2020
Date of the construction completion – Jan 10 2023
Land area – 42.10 P
Site area – 3149 Sq.ft
Number of floors - 2
Number of rooms – 3
Cost of the project – 37m
Cost of the land – 35m
Dishna Thilanka: Principal Architect
Supun Lokuge: Structural Engineer
Path Art Studio And Personalized Residence Maharagama, Sri Lanka by Dishna Thilanka Architects in Sri Lanka won the WA Award Cycle 50. Please find below the WA Award poster for this project.

Downloaded 0 times.
Favorited 1 times
