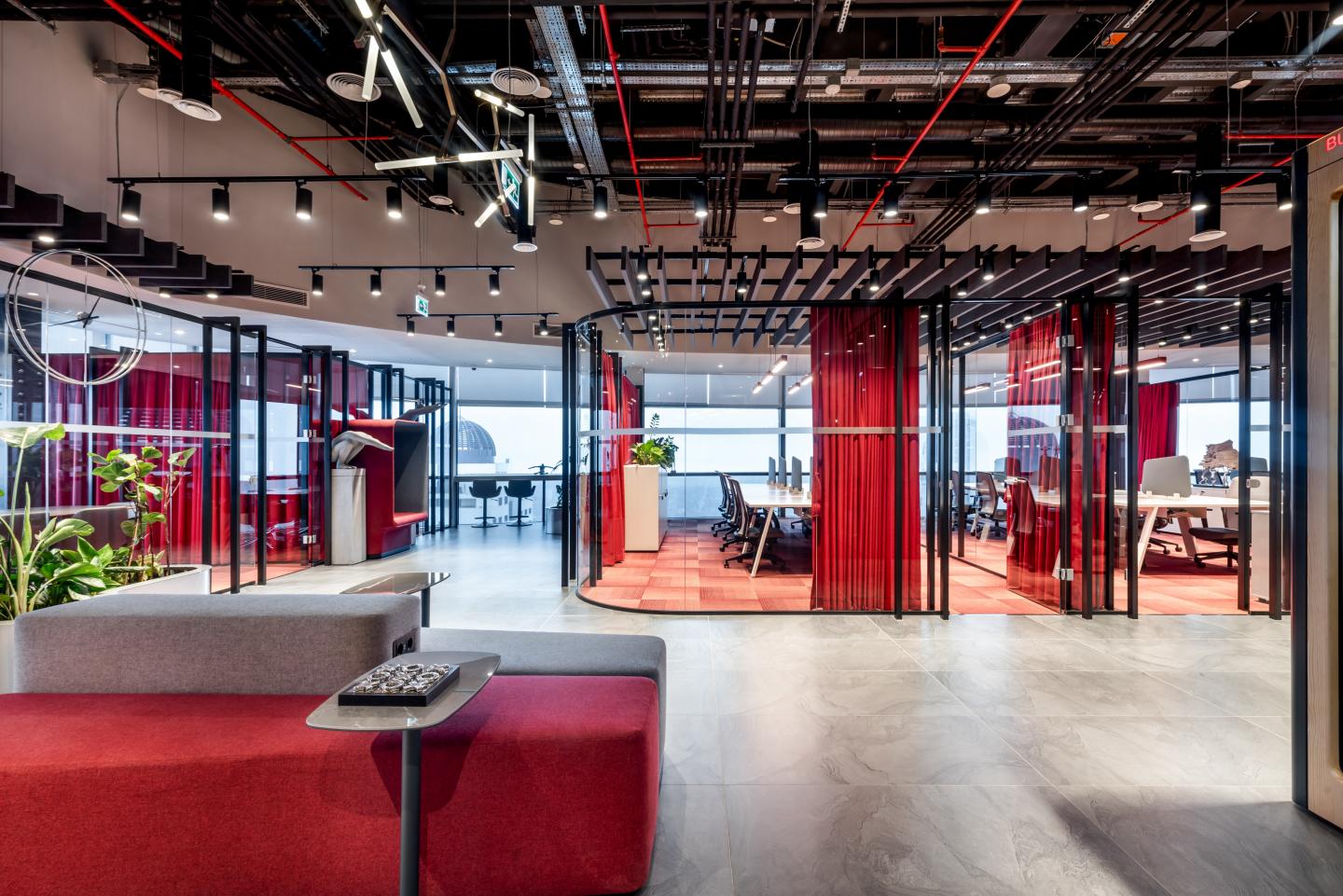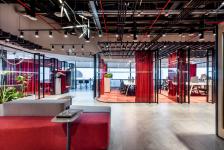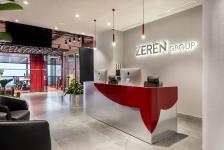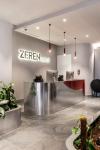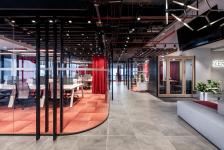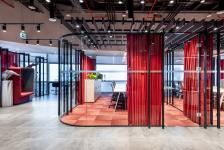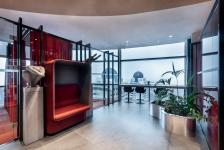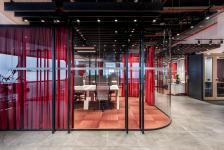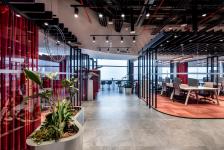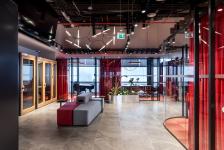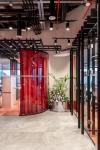Located on the 30th floor of a skyscraper in Levent, the heart of Istanbul’s business district, the Zeren Group Office project offers an innovative approach to contemporary workspaces. To preserve the impressive spatial perception of the volume, which reaches a ceiling height of up to eight meters in certain areas, an open-ceiling system was chosen. Mechanical installations, electrical infrastructure, fire suppression systems, and the building’s structural framework were deliberately left exposed, embracing an industrial aesthetic.
The office boasts a panoramic view of Istanbul, and transparency was prioritized in the spatial organization to ensure all employees benefit from this visual richness to the fullest extent. Glass partitions were used to separate departments, allowing natural light to reach every corner of the office and creating a bright and spacious atmosphere. In addition to executive and meeting rooms—where privacy needs occasionally arise—curtain systems that can be opened and closed as needed were integrated throughout the office layout, offering flexibility in use.
Zeren Group’s corporate identity is reflected in the spatial design, with red tones balanced against stainless steel surfaces, resulting in a dynamic and bold aesthetic. To ensure fluid circulation within the office, all transition areas and spatial corners were designed with rounded forms, creating a natural and uninterrupted flow that subtly guides movement.
In an office environment where large teams work collaboratively, various materials were combined to address potential acoustic challenges associated with high ceilings. Carpets on the floor, curtains in front of glass surfaces, and suspended acoustic felt panels were strategically implemented to minimize sound reverberation and reflection issues.
Beyond the workspaces, special attention was given to enhancing the quality of time spent in shared areas. Comfortable seating arrangements and large plants housed in amorphously shaped metal planters were incorporated, fostering a nature-inspired atmosphere. Additionally, selected artworks from the employer’s private collection contribute to the office’s artistic identity, offering employees an inspiring and aesthetically enriching environment.
The Zeren Group Office was brought to life with an innovative design approach that harmonizes aesthetics and functionality, creating an open, flexible, and inspiring workspace tailored to the demands of modern professional life.
2024
2024
Area: 310 sqm
Architects: Yup Architectural Design Studio
Lead Architects: Damla Pınar Çelik, Ayşe Aybüke Samast
Design Team: Eylül Reçber
