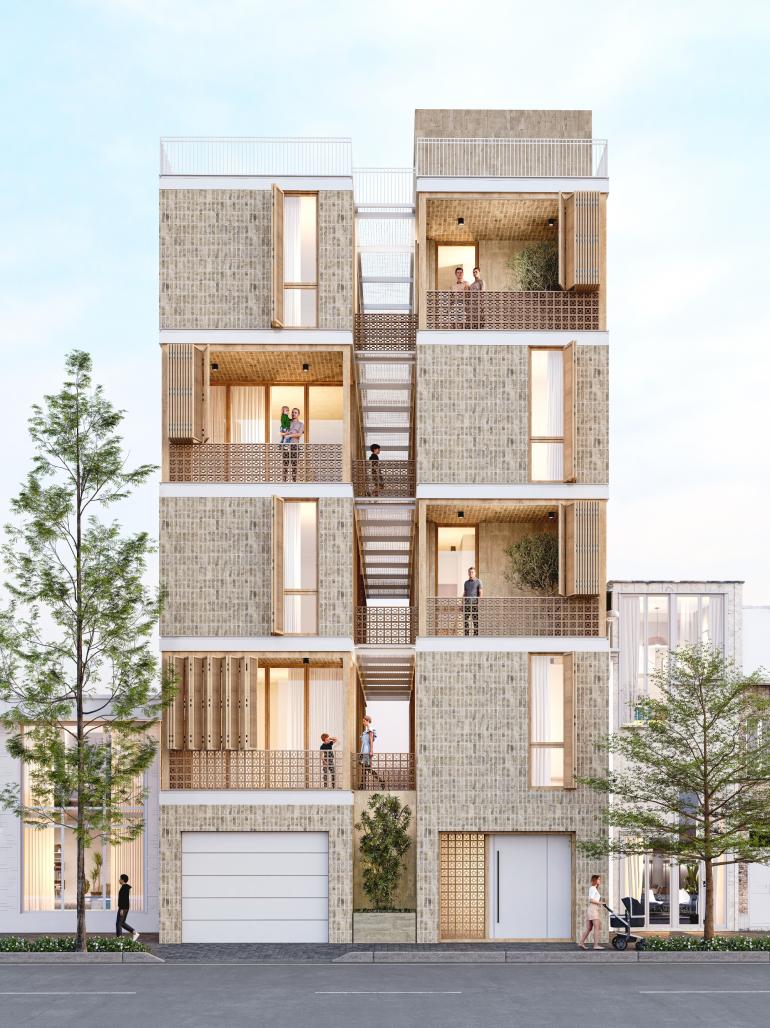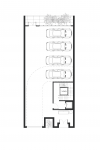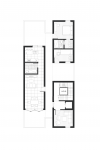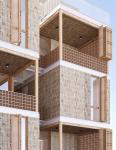Residential living is a subject of considerable significance that warrants careful consideration and should certainly not be dismissed or ignored. It encompasses a multitude of diverse elements, including the processes involved in relocation and the act of settling into a new home, as well as the crucial aspect of fostering relationships with those who reside nearby – both immediate neighbors and the wider local community. Furthermore, it involves the thoughtful and deliberate creation of specialized and designated areas within the home, each serving a particular function or fulfilling a specific need. These spaces are meticulously designed and adapted to precisely align with the individual requirements, desires, and overall lifestyle preferences of the inhabitants.
Examining historical examples of housing constructions from earlier eras provides valuable insights. One notable observation is that these older structures were typically not characterized by the high population density that is prevalent in contemporary urban environments. Instead, they often exhibited a greater sense of spaciousness and openness in their overall architectural design and layout. In contrast to modern high-rise apartments or tightly packed suburban developments, these older homes often prioritized a feeling of roominess and breathing space.
Moreover, these structures frequently embraced a design philosophy that emphasized a degree of introversion, providing residents with a sense of privacy and seclusion. This might involve features such as walled gardens, secluded courtyards, or strategically positioned windows that minimized external visibility. Simultaneously, however, these designs also incorporated elements that actively fostered opportunities for interaction with the natural world. This could be achieved through features such as large windows that offered panoramic views, the inclusion of indoor plants and greenery, or the creation of outdoor spaces like patios or balconies that allowed residents to easily connect with nature and enjoy the benefits of fresh air and sunlight.
The architectural plan also explicitly emphasizes the fundamental importance of integrating public spaces and communal areas into the vibrant and bustling urban fabric of Tehran’s older neighborhoods. These designated areas serve as invaluable refuges, offering local residents a place to pause, relax, and escape from the relentless pace of city life. They provide opportunities for individuals to take a break from their daily routines, observe their surroundings in a more leisurely manner, and perhaps even discover new details or perspectives. In addition, these public spaces function as informal social hubs, where people can occasionally socialize, engage in brief conversations, and build connections with one another, thereby fostering a stronger sense of community and belonging within the neighborhood.
2021
Concept:
Separating spaces and emphasizing their roles. In essence, it's like encapsulating all life's functions in today's world within an apartment. My apologies for the confusion. From your explanation, it appears you aim to design a space that aligns with the evolving idea of apartments and living within them, prioritizing the fulfillment of life's necessities and human behaviors to a higher degree.
Architect & Presentation: Shahab Shariat Bahadori








