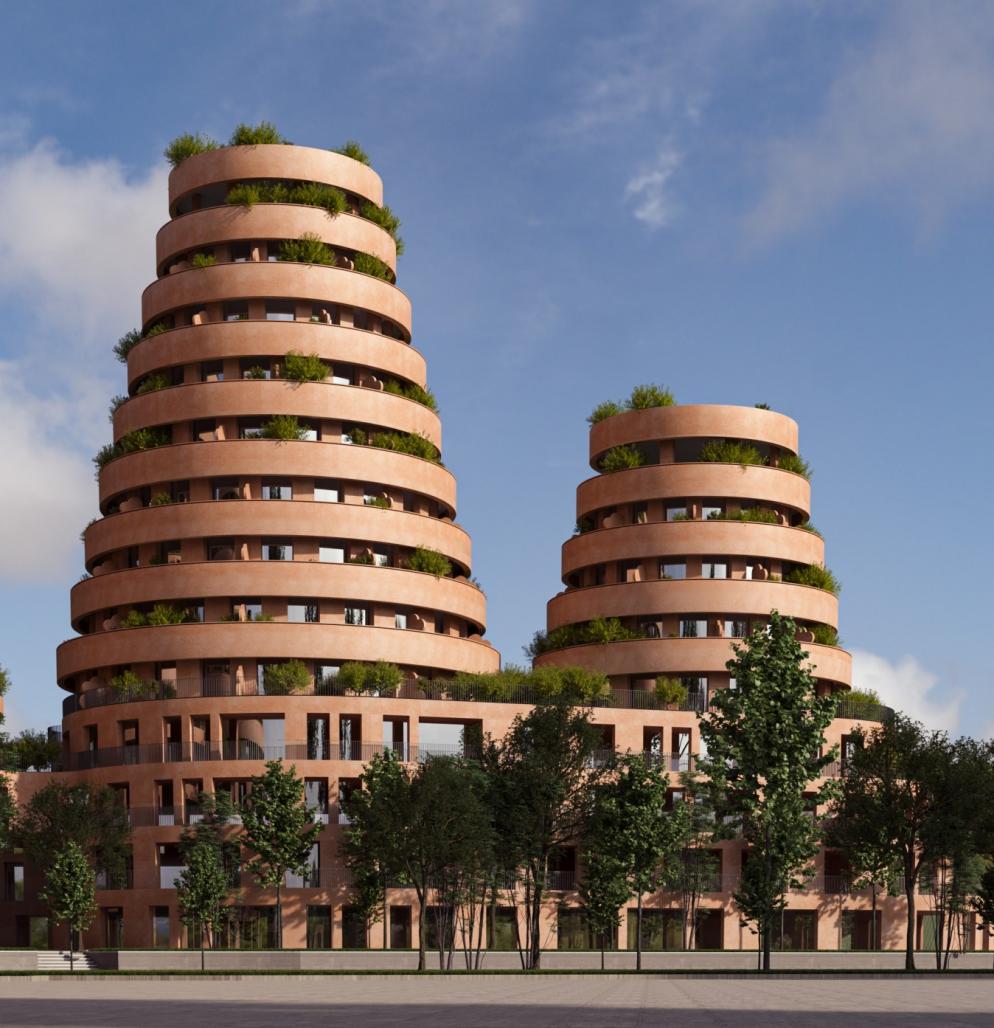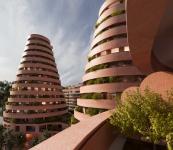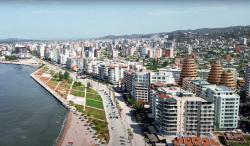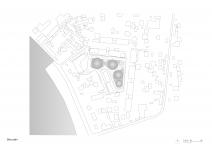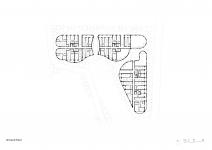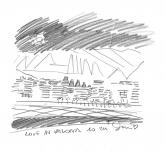A building transforms into a place when it embodies its character, interprets its soul, and is conceived in harmony with the spirit of its surroundings.
Valona is the south—the sea, the hills, the sun, and the brilliance of light—imbued with a serene, refreshing atmosphere. These elements, deeply embedded in the collective imagination, shape a sense of belonging to a place that is quintessentially Mediterranean.
The design echoes the intimate scale of the historic urban fabric, where low-rise settlements define the character of the city. The lower portion of the building respects this context, gradually rising with alternating vertical elements that filter light and views. This creates a façade that is both solid and permeable—monolithic yet inviting—engaging with the rhythm of the pedestrian experience and reinforcing the dialogue between architecture and the human scale.
The four-storey volume aligns with the fine-grained urban frontage, reinforcing the town’s Mediterranean essence—open, social, and deeply connected to its surroundings.
Plant-covered curves ascend sinuously, shaping terraced gardens that soften the built form. These suspended green spaces act as micro-landscapes, enhancing permeability and transforming the architecture into a living, breathing environment—one that is not just a space, but a true place.
The creation of meeting spaces and a thoughtful reduction in density—both priorities set by local authorities—stand at the heart of this project. These principles embody the very essence of architecture and urban design, especially in a country where social interaction has long been a defining cultural thread. Albania has built its identity on the values of sharing and community, both within its borders and among its people abroad. This deep-rooted spirit of togetherness—proud, resilient, and hardworking—is a fundamental quality that architecture must honour, shaping the new Albanian renaissance. This transformation, led by an enlightened administration, is redefining the urban landscape with vision and purpose, and we are grateful to contribute both in design and in spirit.
Above, the volumes lift away from the pedestrian’s perception, their conical forms dissolving the rigidity of traditional urban fronts. Gentle curvatures soften their presence, allowing them to elude a fixed perspective, always shifting, always light. The composition is almost abstract, evoking the weightless balance of a Kandinsky painting, as described in his essay Point, Line, Surface.
These light cones become slender, iconic elements within the city’s skyline—figures of the Mediterranean spirit itself. They reflect and refract the southern light, standing as ephemeral, floating presences that transform with the day, from shimmering morning silhouettes to glowing beacons at dusk.
We are not merely constructing a building but creating a place—one to be lived in, interpreted, and enriched with greenery and colour by its inhabitants. A space that is both strong and essential, defined by the clarity and simplicity of local values while embracing a vision open to the world.
This new place in Valona does not encumber but enhances the soul of the place, bringing light and air, reinforcing the sense of freedom one experiences when journeying south—where nature unfolds in its purest, most liberated form.
2024
Function: Mixed use
Project start date: November, 2024
Site area: 7890 m2
Building area: 3285 m2
Total floor area: 31380 m2
Basement floor area: 10170 m2
Above ground floor area: 21180 m2
Volume: 90700 m3
Storeys: 2 levels basement, 17 levels above ground
Main structure material: concrete
Facades material: pigmented concrete
Renders: Davide Macullo Architects – Lugano TI
Principal Architect: Davide Macullo Architects, Lugano (Davide Macullo, Lorenza Tallarini, Aileen Forbes-Munnelly, Andrea Carlotta Conti, Antonello Scala, Valentina Perazzolo, Alberto Gullà)
Architect of record: S&L Studio, Tirana
