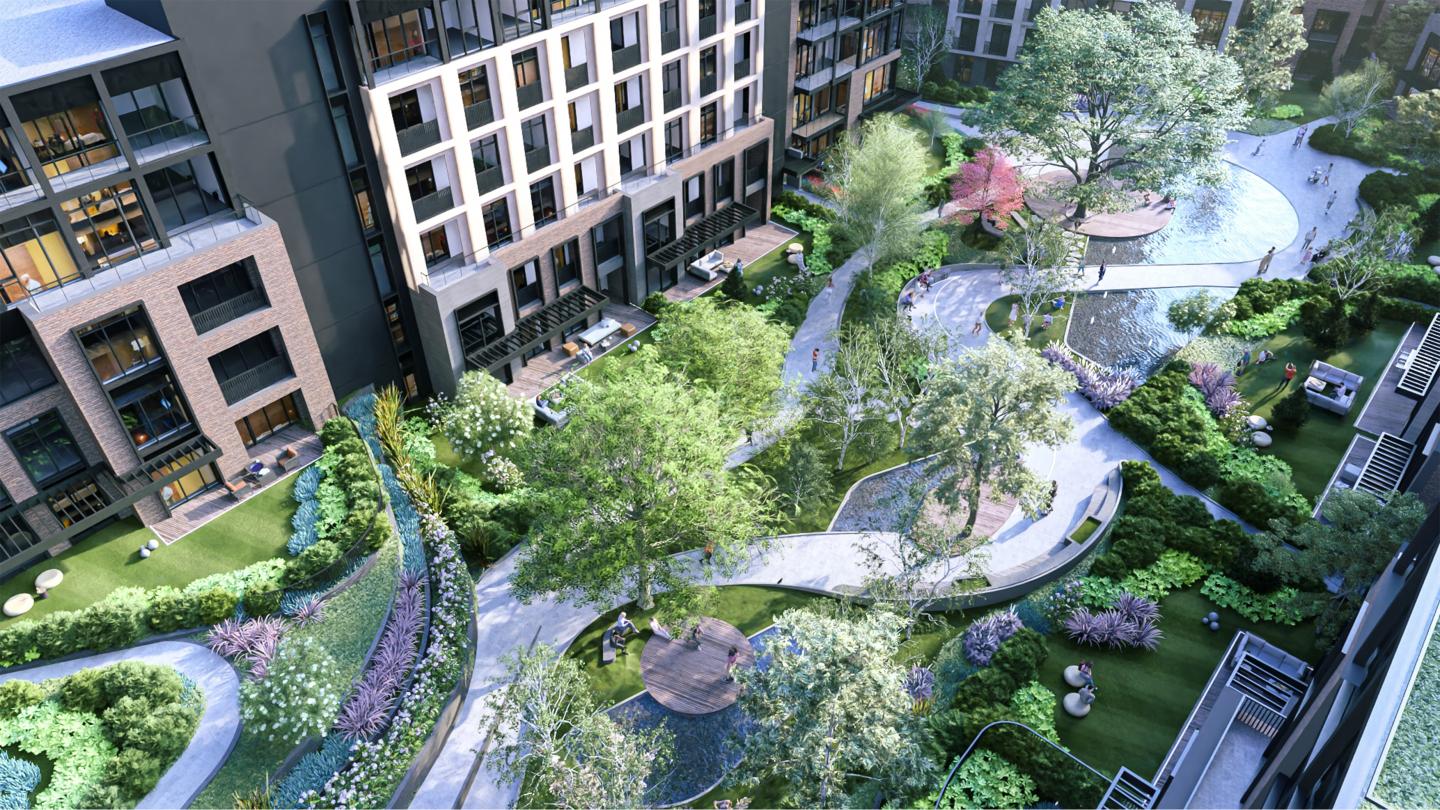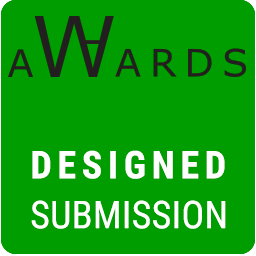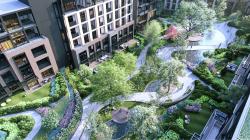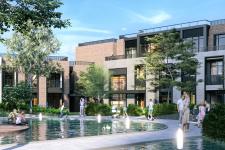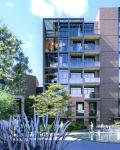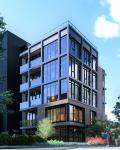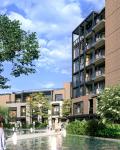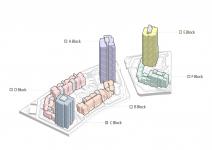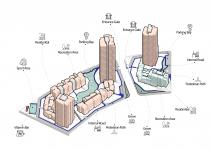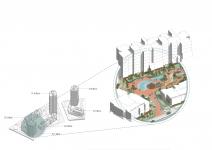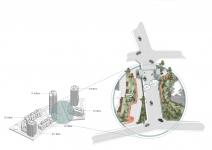Cities are physical structures, continually growing and evolving. In cities that experience high levels of migration due to natural disasters and socioeconomic diversity, the demand for housing consistently rises. Accordingly, a new residential development encourages the formation of a new community. This project aims to bring together various family types, developing a community spirit and place attachment. Moreover, viewing the project’s initial impact on its silhouette as a structure, with site entrances placed across from each other on the same street, allows the feel “arrival home” experience begins along the street.
The site's sloped terrain allows the buildings to orient toward the surrounding forest views, ensuring that blocks do not obstruct each other’s facades. The location of the buildings creates a central courtyard designed for relaxation, entertainment, and leisure activities, where the landscape featuring urban furniture and water elements integrates the city’s natural elements into residential life. The plazas and reflection pools between the blocks create sensual experiences that enable all users to interact with the design. Green spaces at various levels and grass hills create activities like reading and socializing while also offering areas for recreation and children’s play.
In landscape design, the spatial arrangement of structures and compositional elements have been considered. In seasonal transitions, elements of color, texture, fragrance, and aesthetics are designed to create a visual impact, with the intent of appealing to each resident through the landscape features. The planned road around the blocks separates social life from traffic, also ensuring safety for children. An uninterrupted walking path is integrated into the landscape to support physical activities. The social facilities attached to the residential units, featuring cinema and activity rooms, further strengthen neighborhood connections.
Designed to serve both individual lifestyles and the broader community “Beytepe Residences” accommodates diverse family sizes and meets the demands of social life, aiming to strengthen the connection between people and nature.
2024
Site Area: 20717,62 m²
Gross Floor Area (GFA): 73803,54 m²
Net Floor Area (NFA): 41435,24 m²
Number of Floors: 30
Orçun Ersan, Sedef Yıldız, Berkay Ünal, Gökçe Yıldız, Nazlı Zeynep Köse, Başak İpek, Melis Ezgi Uygun, İrem Göktaş, Zeynep Akkoyunlu
Voted 0 times
