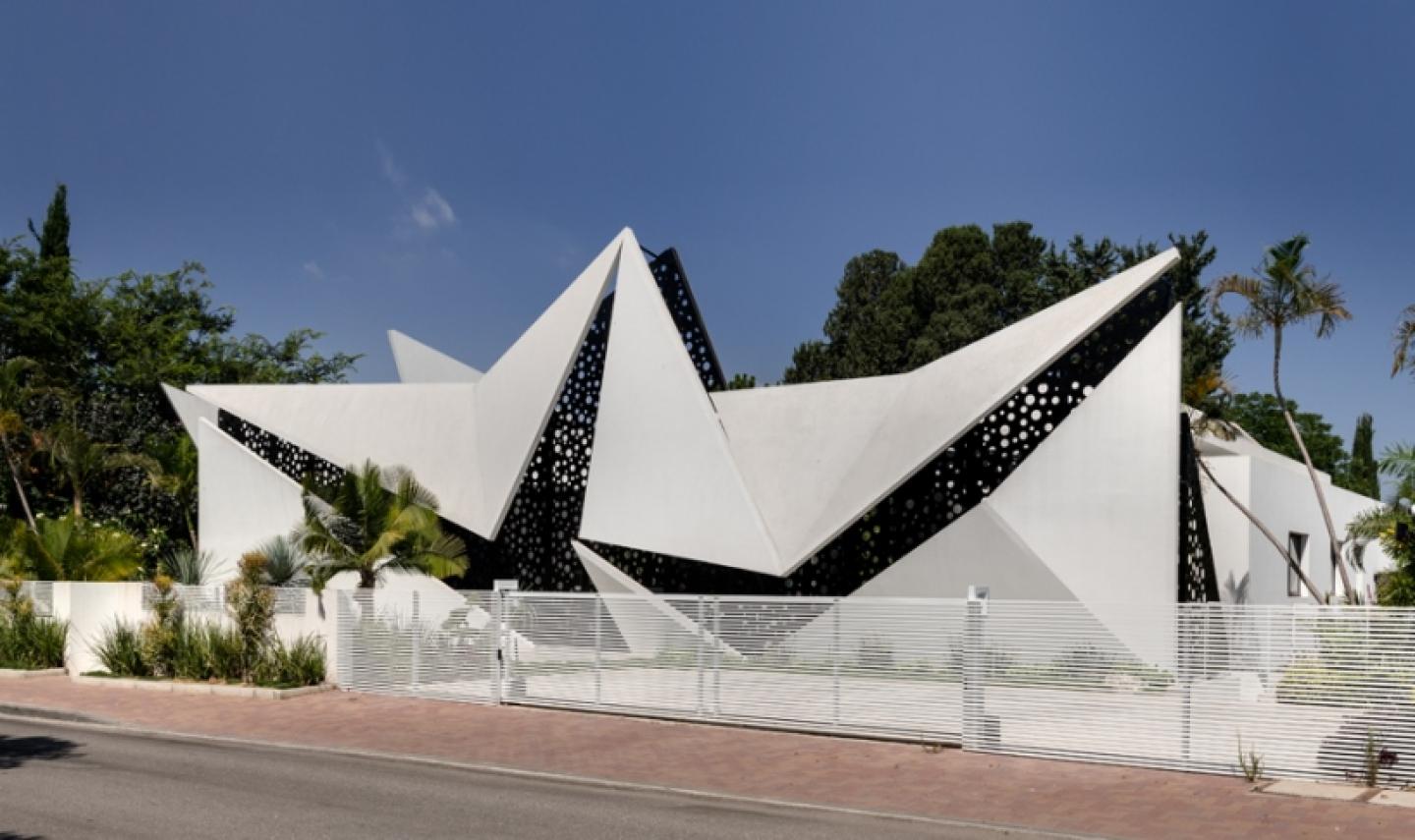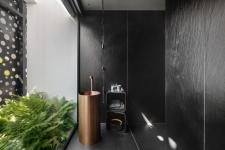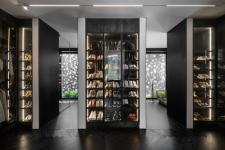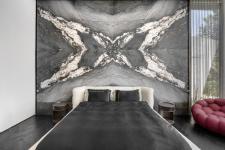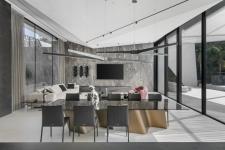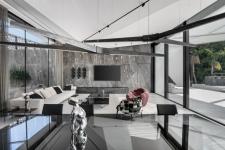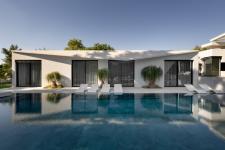You must admit that you've never encountered a house quite like this one designed by Dan and Hila Israelevitz - owners of Israelevitz Architects - in Savyon, a local council in the Central District of Israel. The geometric facades, dramatic planning where the hidden surpasses the visible, and the refined design that echoes the architectural concept, transform this living environment into something fantastic and extraordinary.
If you've recently had the chance to visit Savyon, you likely stopped your car and paused in amazement at one of the town's newest houses - it's simply hard not to. The exceptional front facade, composed of sharp three-dimensional polygons, creates a kind of abstract star that's impossible to ignore.
The ones responsible for this creation are Dan and Hila Israelevitz, owners of Israelevitz Architects, known for their exceptional signature style and for designing ultra-modern, complex luxury homes. It's evident that countless hours of thought were invested in each one to perfect the details and execute complex constructions that challenge the laws of gravity.
"This is the home of a couple in their 40s with 3 children; the father is the owner of successful construction companies - someone who understands, appreciates, and values architecture and design," they say. "The couple's request was clear: to create a house with unique architecture, not just another modern and generic house but a structure of value that is one of a kind. At the same time, it was important for them to create a living space that sanctifies family values and reciprocity, and so it was. We created for them a living experience where shared hosting and entertainment functions are at the center, with separate living wings that allow maximum intimacy."
"In practice, the feeling is that each family member enjoys their own private resort while at the same time, the layout of spaces was planned so that everyone's living suites, without exception, benefit from the internal lung that includes a fully equipped entertainment yard and large pool at its center."
"The front facade is also a visual and abstract interpretation of the family motif we were asked to echo, and it's a product of my internal and emotional world of inspiration," explains Dan. "I remembered myself as a child, walking the streets of the neighborhood where I grew up in Tel Aviv, seeing neighbors' house lights peeking through the tree foliage, and I wanted to translate these views into the front facade of this house. Through the slits in the metal lattice woven into the sharp ribs, glimpses of light appear that symbolize and celebrate the family spirit and sense of togetherness that this house holds within. Warmth and love are the kinds of things we experience and create in memory as unforgettable moments, and here I translated these abstract feelings into a structured and tangible representation."
"Since the geometric forms are actually derivatives of feelings, they are the product of sculptural work - I created a facade that was very challenging to implement on an engineering level, and for it to be executed according to plan, I had to build three-dimensional models and frequently visit the construction site to make connections one by one with the professionals as I envisioned them. We repeated the polygon motif from the facade in different interpretations and doses both in the interior design and in the rear entertainment yard facade."
The drama in this house begins with the monumental facade but certainly doesn't stop there. Upon opening the entrance gate, which was integrated as an integral part of the dark metallic lattice, visitors are invited to walk along a reflection pool at the end of which stands a facade with the house's entrance door: "In the ornamental pool, we created islands for ornamental trees and installed wide, floating concrete walkways on top. At its end is the front glass wall, from which the public wing and rear entertainment yard are clearly visible. The entrance door, made of blackened metal plates and rising to a height of 4.5 meters, is actually the only opaque element."
"The house was designed in an L-shape with the public wing and master parents' suite planned in one arm and the children's bedroom suites in the second. Through all the spaces, the large yard with its rectangular pool at the center is visible, with a built-in fire pit in soft, rounded forms at the end near the entertainment area, breaking up the sharp and dramatic geometric mass of the building and connecting to the family-oriented and embracing theme we wanted to express," says Dan. "We echoed the polygonal shapes in the rear of the house as well, this time in the form of a metal pergola that converges and ends in a triangular wall - a hint at the dramatic facade on the other side."
"The building is orthogonal, and we chose to express the polygonal wings in the interior design, this time in a more controlled and minimalistic way," says Hila. "The geometric forms are expressed in the non-standard ceilings in the public wing and master parents' suite, composed of triangles and ridges through which technical lighting and air conditioning emerge, as well as in the decorative lighting fixtures, the living room bookshelf, and the kitchen island furniture - the sharp lines are definitely there, just in a more softened way."
"Particularly in a project like this, the human eye sees and experiences many elements simultaneously and needs to process things, so in the interior design, we chose to create positive manipulation, particularly in terms of form and color that allow the space to be read as coherent, peaceful, and pleasant for living while still allowing enjoyment of the architectural drama around."
"The glass walls and windows are also a central part of the experience, and the light and shadow that penetrate through them enhance the three-dimensionality of objects and affect the total coloring and materiality. For example, the flooring in the public wing flows outside to the pool area, and if we chose to cover the living room wall with stone, we implemented it not in parts but along the entire axis. We also created the tall cabinet axis in the kitchen in a dominant titanium shade, through which there is a hidden door leading to the parents' wing, also made of the same material to create visual cleanliness. All elements speak the same language and each gives respect to the other, so that the whole works together."
The master parents' suite is located as a continuation of the entertainment wing and is completely separate from the children's room wing and service area. "In the bedroom, we created a powerful feature wall of dark stone in a bookmatch layout bearing a butterfly figure," says Hila. "Similar to the public wing, this area is also topped by the triangle ceiling, thinking it would be right to connect these two arenas so that when viewed from outside, they are read as one continuous piece."
"Further on is the closet room through which we planned two openings to a transparent bathroom facing the front facade while still enjoying maximum privacy," she adds. "Between these two planes we created a peripheral patio with vegetation clearly visible through the openings, and beyond, the circle lattice separates and screens between the internal space and the street facade."
"For the toilet wall, we chose green stone cladding which is actually the only colorful element in the space, which is mostly dark, and as such it blends with the gardening outside. In general, similar to the entire house, in this space we chose to work in layers and transparencies, and an example of this is a transparent free-standing bathtub that doesn't block views and allows one to see the vegetation outside through it. Within this, we created a bathroom cabinet system detached from the wall in which we embedded two rounded Corian sinks, which together with the round mirrors blend well with the circle lattice in the background."
2023
2024
The Property: A private house in Savyon - a local council in the Central District of Israel, spanning approximately 400 square meters, on a plot of about 1.5 dunams
For: A couple in their 40s and their three children
Architecture and Interior Design: Israelevitz Architects
