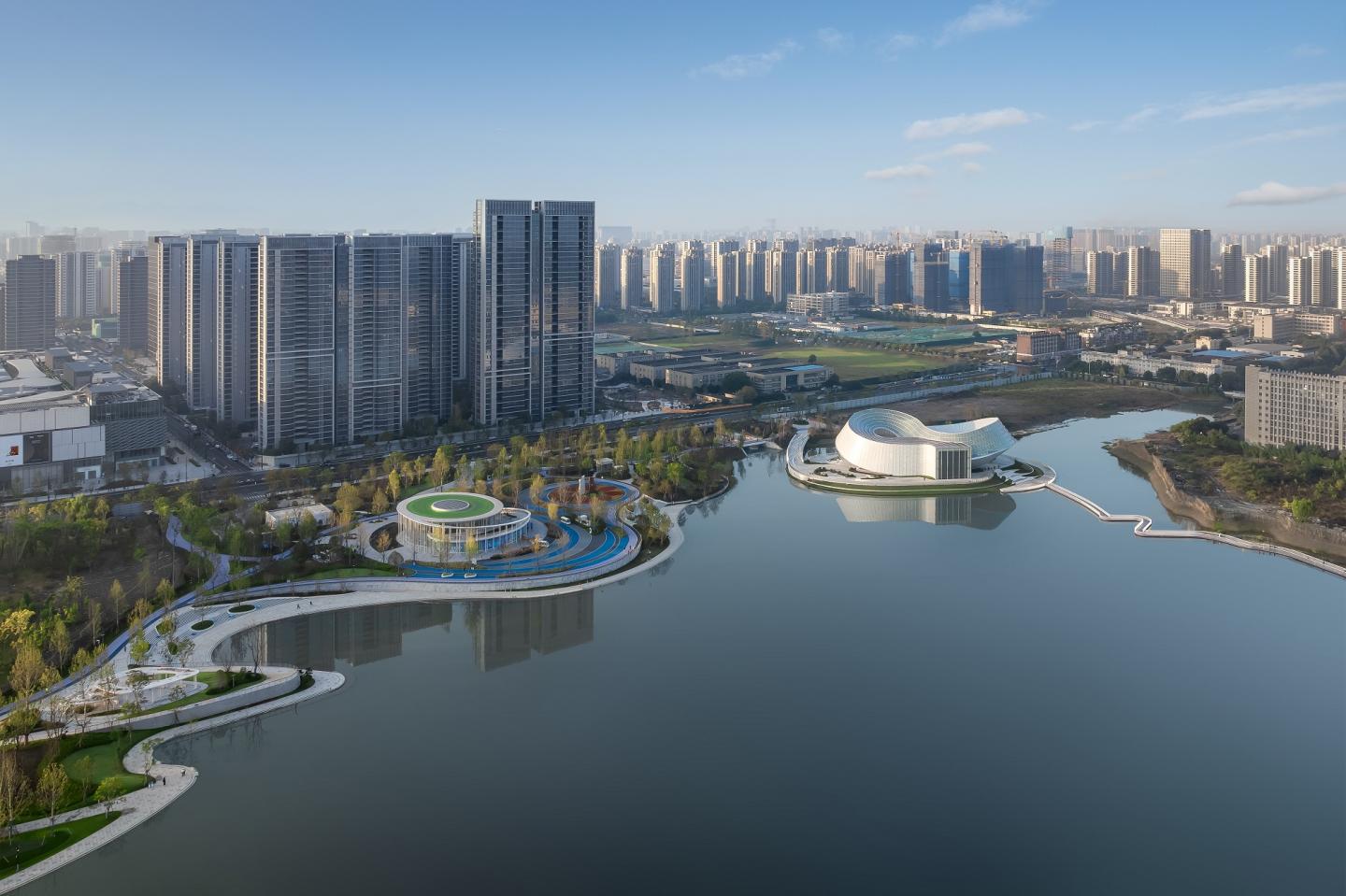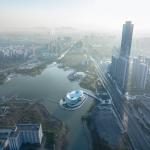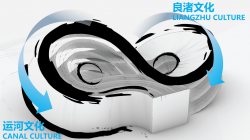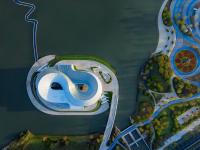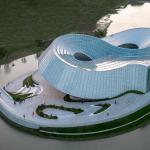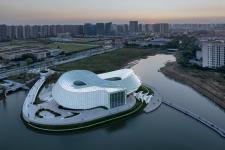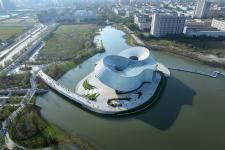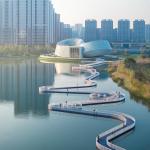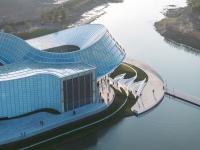In the heart of Hangzhou's Yuhang District, ‘Liangzhu Yohoo Park’, a distinctive art museum is created at the core of this historical cultural hub. Led by Aedas Global Design Principal Ken Wai, the design of the Yohoo Museum integrates culture and art, vitalising the city as Hangzhou's newest gem.
Design Concept:
Paying attribute to the Chinese culture
The design inspiration comes from jade, a noble and precious material used in important rituals since ancient times. The overall aerial view of the Yohoo Museum presents a double-ring structure featuring two interlocking jade rings. It symbolises the connection between the culture of Liangzhu and the Grand Canal, serving as a link that bridges the ancient and the modern.
The double-ring structure created a dynamic and cohesive form. Conceived as a singular steel frame structure, the museum's edges gently raised off the ground without visible support, seemingly defying gravitational pull. The smooth architectural contours enclose two public courtyards; the circular light well symbolises the connection between heaven and earth.
The façade extends horizontally along the building's form. The design incorporates vertical and horizontal framing on the façade, creating a naturally flowing curvature. The main entrance on the south side is adorned with translucent ‘emerald glass’ (multilayer laminated glass), bringing a bright and evenly lit spatial experience required by museum designs. The large transparent glass on the north side maximises the scenery, providing an expansive view of the second-floor exhibition area and the first-floor office space. The glass showcases crystal-like transparency and jade's warm, gentle qualities.
Ken shares, 'The glass panels resemble the form of jades, optimising a subtle balance of opacity and transparency between the exterior and interior and connecting between history and culture.'
Design Feature:
Blurring the boundaries
The museum is elevated above the lake, creating a new urban statement in the heart of Hangzhou. Opposite edges of the building are slightly uplifted to create interconnected open spaces, providing diverse spatial experiences and outdoor recreational spaces for leisure and socialising.
The elevated area on the west side, supported by a steel structure, creates a dynamic piazza. The north side features a glass curtain wall with a white jade texture extending towards the horizon.
Sunlight penetrates the interiors through the translucent glass panels, creating a bright, soft interplay of light and shadow indoors. The reflection of light creates a unique experience. Visitors can access the entrances via the scenic trails and reach the island to enjoy the panoramic view of the surroundings.
The museum's undulating roof design changes appearance depending on different angles, creating a timeless city symbol for Hangzhou.
Ken shares, 'The Yohoo Museum, located in the Yohoo Park, is a pioneering art destination that offers a multi-dimensional interactive space for the community.'
2019
2024
Project: Yohoo Museum
Location: Hangzhou, China
Client: Hangzhou Liangzhu Transportation Investment Group Co., Ltd
Design Collaborator: Power China Huadong Engineering Corporation Limited
Design and Project Architect: Aedas
Gross Floor Area: 5,356 sq m
Completion year: 2024
Design Director: Ken Wai, Global Design Principal
Design Collaborator: Power China Huadong Engineering Corporation Limited
Design and Project Architect: Aedas
Design Director: Ken Wai, Global Design Principal
