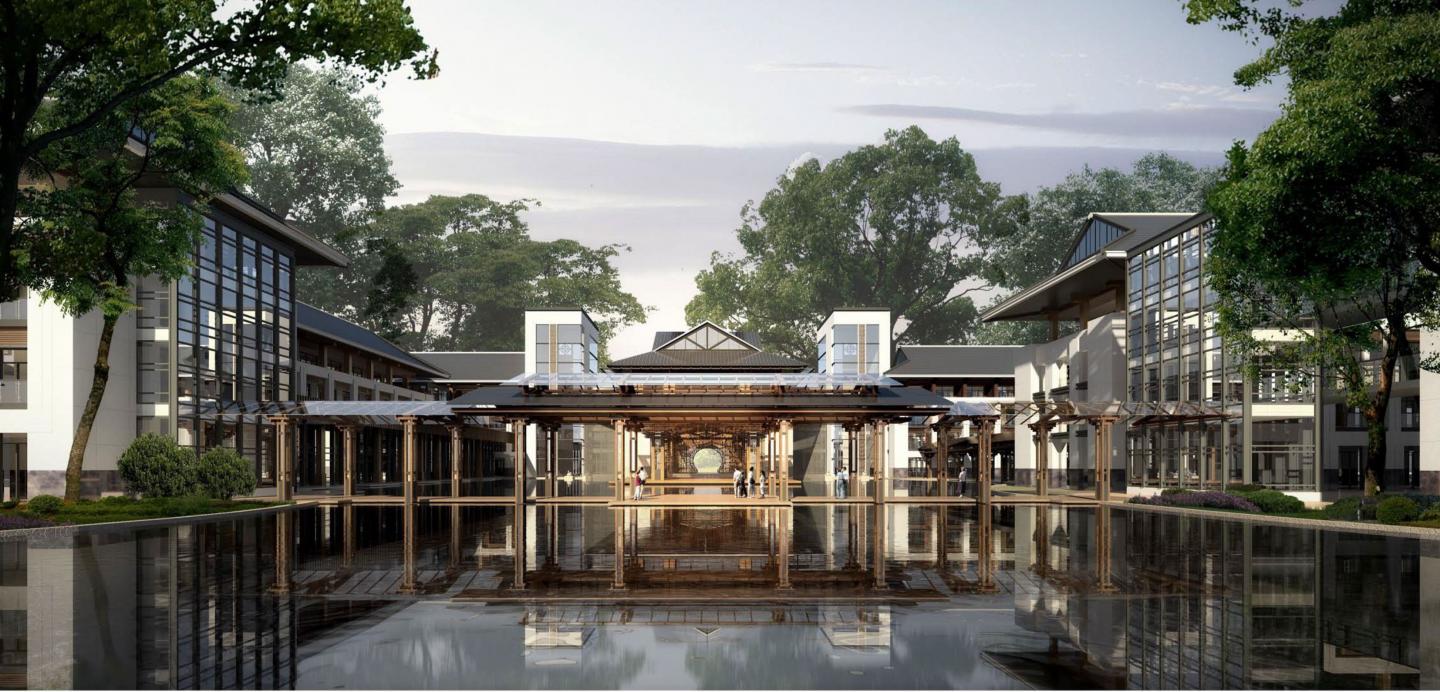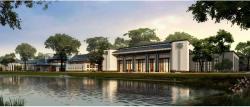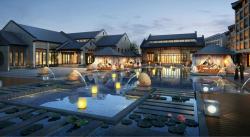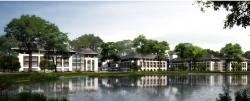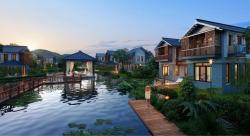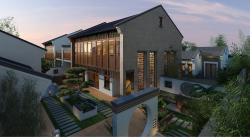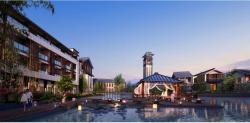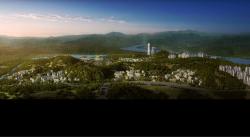The planning inspiration for this project comes from the name “Yunfu,” which we interpret as “floating clouds.” The image of clouds scattered across the mountains has led us to extract the concept of the “cloud map,” which shapes our design vision. The land's topography, featuring mountains and water, evokes the image of a beautiful "fairy," guiding our planning concept: a fairy "cloud" scattering flowers across the landscape—an imagery symbolizing the abundance of spring and the joy of auspicious celebrations. This vision is embodied in the project name, “Shuiyunshan,” which blends the essence of water, clouds, and mountains. The project is situated within a scenic area, reliant on the beauty of the mountains and built by the river. The stunning landscapes of both the mountains and the water highlight the harmony between nature and design. The project is located in a green, sustainable ecological community in Yunfu, Guangdong, China, where the design draws inspiration from three primary elements: the “water” park, the “cloud” ecology, and the “mountain” Lingnan culture. These elements are carefully integrated into the site to create a seamless connection between the built environment and its natural surroundings. The design prioritizes sustainability and eco-friendliness. By incorporating a natural “cloud” community with green spaces and a focus on ecology, we aim to restore and enhance the natural environment while promoting harmony between the development and its setting. The project’s design concept embraces mixed-use functions, open green spaces, and ecological restoration, all centered around the revitalization of the waterfront. This integration of nature's laws and principles fosters a serene and prosperous environment, where “Tiannu scattered flowers,” the symbolic scattering of flowers by a heavenly maiden, evokes the beauty and tranquility of the site. In essence, the design of “Shuiyunshan” is a celebration of nature, culture, and sustainability. The mountains, water, and clouds come together to form a picturesque landscape that embodies the spirit of Yunfu, creating a place where residents can live in harmony with nature, surrounded by beauty and tranquility. Through thoughtful planning and innovative design, we aim to offer a residential community that is both ecologically responsible and aesthetically inspiring.
2017
2019
The total building area of the project is 168,000 square meters, with a land area of 140,000 square meters. The project is planned to consist of 1,158 units, with a plot ratio of 1.2 and a green space rate of 30%. It is located approximately 6 kilometers from Yunfu East High-Speed Railway Station. The main apartment sizes range from 98 square meters to 280 square meters, with layouts ranging from 2-bedroom to 5-bedroom units. The properties will be delivered as bare shells.
Project Team
Lead Architect: YAN CHEN
Project Manager: YAN CHEN
Structural Engineer: XINHUI WANG
Developer & Owner:BAONENG GROUP
