The main thrust of the overall design of the prestigious Sastra University Arts and Sciences campus building was the profile of the site. Based on the site context the geometry of the site was bisected and the academic blocks were oriented in a triangular configuration thereby aligning with the geometry of the site. There were two radiating ovals which houses the auditorium, and the library.
The students enter the Arts and Sciences building through a 2 story Porch and lobby which leads to a triangular spaced courtyard. This triangular spaced courtyard houses a circular ramp which takes the students to the different floors of the building. This is the actual brahmasthanam of the building. There is also a crossover stair at the every mid point of the ramp for quicker crossovers to every floor. The circular ramp is the focal of the entire building buzzing with student energy. At the centre of the oval is the bust of the great mathematician Srinivasa Ramanujan. The triangular courtyards are beautifully landscaped with fountains. All the classrooms and labs are arranged around the triangular modules of the building. Provision has been made for accommodating the toilets for students, staff, AHU rooms and the electrical rooms. Being a multistory building two lifts have been planned with fire staircases.
The top floor which accomodates the dome houses the Vice Chancellors board room, from where you can get a panoramic view of the beautiful temple city of Kumbakonam.
The exterior façade is neoclassical architecture with beautiful pilasters, columns and vertical and horizontal well detailed bands to give rhythm, variety and scale to this monumental edifice of knowledge. Also the two ovals on the extreme end of the building have been beautifully cladded with glass to give a very modern outlook to the building. Overall the building is aesthetically very appealing and makes a very strong landmark in the fabric of the temple town of Kumbakonam.
2006
2007
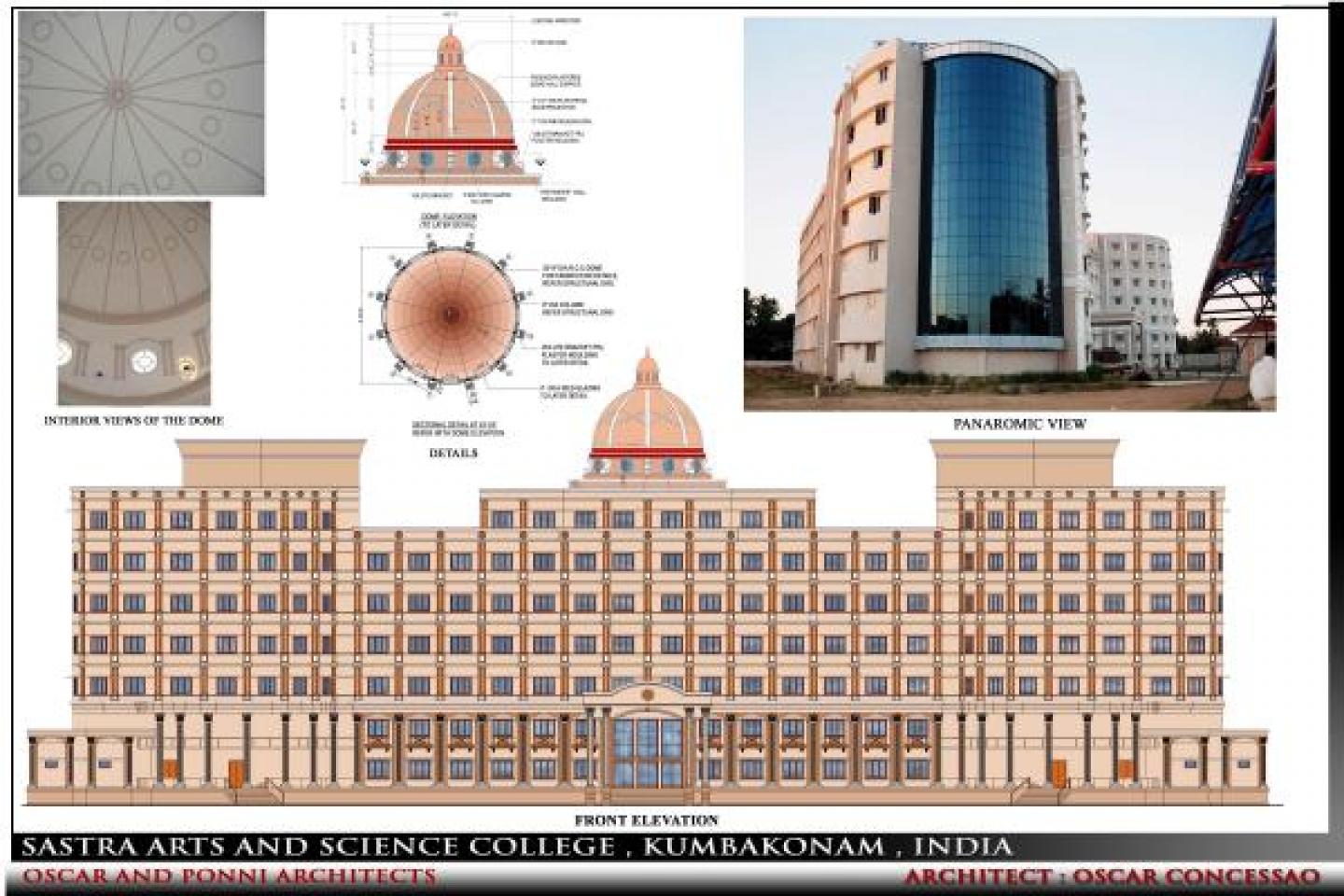
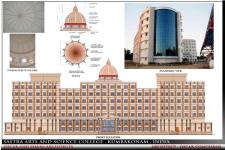
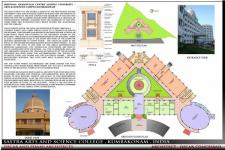
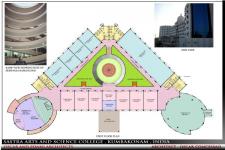
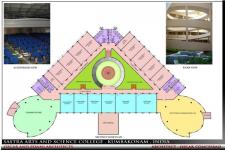
.jpg)

