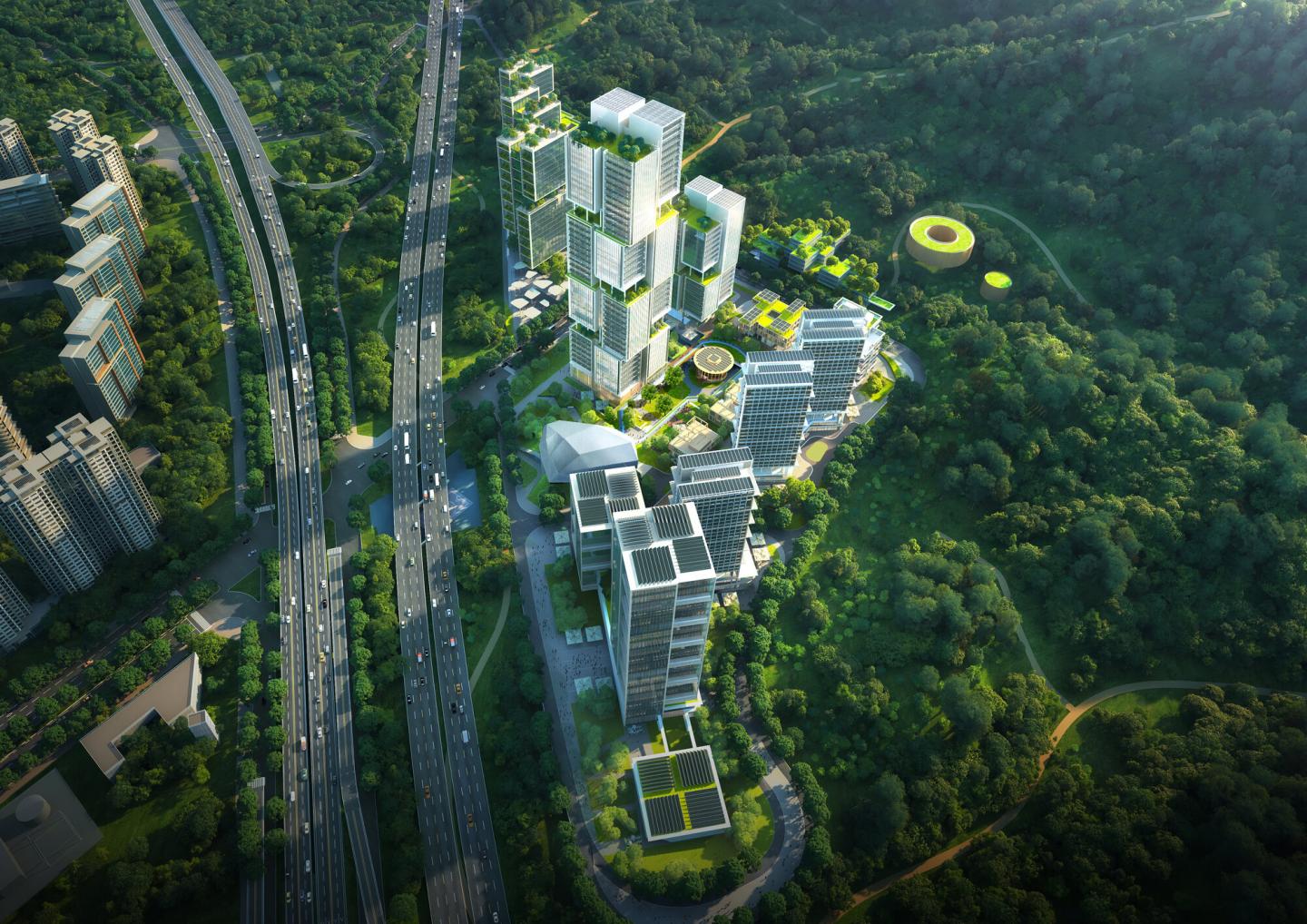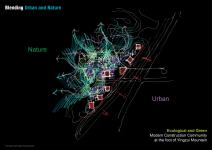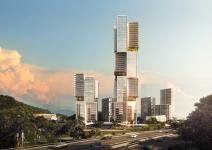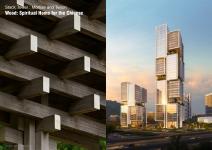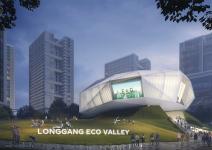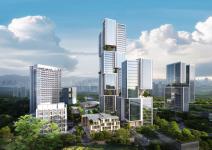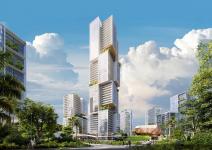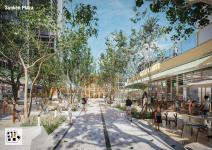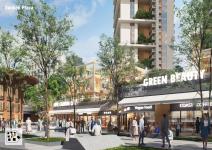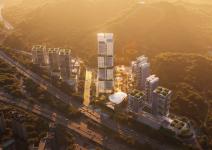Aedas, Shenzhen Capol International & Associates and MLA B.V. joined hands to create the Shenzhen Construction Industry Ecological & Intelligent Valley Headquarters. The project is entering a critical stage of detail deepening and construction implementation. As the leader of Shenzhen's construction industry, this park will become a low-carbon smart hub embraced by a lush landscape in Longgang district and an important carrier and demonstration area for the national construction industry.
Located in Dayun Shenzhen-Hong Kong International Science-Education City, the project enjoys rich natural resources that are backed by Yingju Mountain and Shenxianling. The project adopts a low-carbon design approach, efficiently integrating offices, exhibition space and laboratories.
Adhering to the overall planning concept of "cross-border", the further developed scheme has carried out in-depth exploration in multiple dimensions such as single-unit design, modular construction, intelligent construction and near-zero-carbon sustainable development. ‘The design is a place making destination that merges urban development and industrial spaces, creating a sustainable multi-functional park.’ Aedas Executive Director Kelvin Hu says.
The towers are inspired by the traditional Chinese architectural materials including wood and stone. "Wood" symbolizes how modern materials and technologies can achieve modular construction. For the two main towers, the R&D office building and the zero-carbon experience center, it symbolizes the continuation of our traditional construction logic, as well as the symbol and totem of the construction industry. Meanwhile, "Stone" is the foundation and tone of the traditional oriental culture. It is manifested in the convention centre, resembling a dazzling gem shining on the Eco Valley, becoming the gateway as it faces the city.
The project creates a diverse community that embodies the culture of architecture and construction. In terms of the construction logic of the architectural design, the design uses simple, elegant and warm building materials and elements. The architectural form derives from the joints of mortise and tenon from the wood, creating jagged buildings with multi-levelled greenery and blurred exterior-interior boundaries, where nature, technology and humanity coexist.
‘Utilising modern intelligent construction and installation techniques, the components will be permeable and ecological, providing an efficient and comfortable working environment.’ Founder and Chairman Keith Griffiths shares.
The park is designed with over 10% renewable energy and an annual carbon offset of 15,000 kg of carbon dioxide. All rooftops have photovoltaic panels, and the main tower integrates BIPV technology into its façade, functioning as a large solar energy collector that is both aesthetic and efficient.
The lush greenery symbolises the fusion of ecology and urbanity. As visitors walk along the main axis, vibrant public neighborhoods are created. The wood structure generates no pollutants during construction, minimising emissions to the city. Two low-carbon research and office buildings utilise vertical layering greenery to enhance indoor air quality. The park's low-carbon technology installations even serve as art installation, adding a touch of aesthetic innovation.
‘The project clusters top technology firms, providing a hub that combines advanced technology and sustainable living elements with an integration of the nature and urban development. As this unique project gradually completes, it will also become an important part of Aedas’ architectural design practice in China.’ Keith Griffiths says.
2025
Project: Shenzhen Construction Industry Ecological and Intelligent Valley Headquarters
Location: Shenzhen, China
Client: Shenzhen Longgang District Urban Construction Investment Group Co., Ltd
Design and Project Architect: Joint venture of Aedas, Shenzhen Capol International & Associates Co., Ltd and MLA B.V.
Gross Floor Area: 248,888 sq m
Completion Year: 2025
Design Director: Kelvin Hu, Executive Director; Keith Griffiths, Founder and Chairman
Design and Project Architect: Joint venture of Aedas, Shenzhen Capol International & Associates Co., Ltd and MLA B.V.
Design Director: Kelvin Hu, Executive Director; Keith Griffiths, Founder and Chairman
