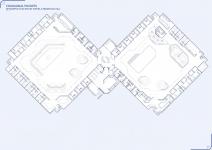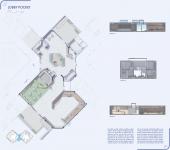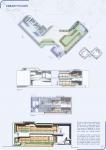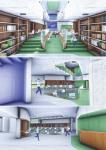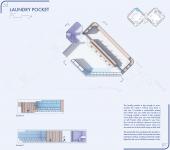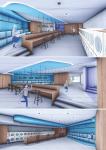Communal Pockets: Developing Fluid Spaces within a Residential Hall
A university student’s residential environment can be extremely influential in determining the quality of life in a formative period of their development as adults. A university dormitory is not just a place for students to sleep, it is a place that is considered home by a lot of students and is crucial for providing a supportive environment for the student’s personal growth. Dormitories, or residential halls, play a crucial role in shaping student life by fostering a sense of community and providing a supportive environment for academic and personal growth. Living in dorms allows students to build lasting friendships, collaborate on academic projects, and engage in diverse cultural and social activities. This unique living arrangement (availability of study areas, tutoring services, and wellness programs alongside the dorm rooms) not only eases the transition from home to independent living but also enriches students’ university journeys by creating a vibrant, inclusive, and dynamic community.
This design project was focused on the redesign of an existing dormitory on our campus that lacked the amenities and communal elements that create dynamism on a campus, leading to a vacancy rate of over 50%. Our approach to the redesign of the hall featured an analysis of circulation and movement through the building, which is highly constrained by the existing geometry, having 45° and 90° angles throughout the space. The analysis and experiments with flow led to the creation of pockets of space which slow residents down and create areas of activity and social engagement. The softly curved and inward spiraling pockets include amenities that students require for a more convenient, functional, educational and fun quality of life.
The dorms are separated into two blocks, arranged around large courtyards and connected at the entrance lobby. Large and small communal spaces are distributed across the two courtyard blocks to create a more interactive living community where students from both blocks are encouraged to mix, meet and interact. The new design features a new lobby with lively commercial areas such as a student run cafe, enclosed seating areas which can be used for presentations, comfortable waiting areas for guests and multiple entrances to ease the commute from the dorm to the larger campus. Spiraling nooks and eddies are also used to provide different communal spaces throughout the rest of the dormitory. Formal spaces such as the library and informal spaces like a laundry/study room establish a range of spaces where students can interact and form relationships with their friends and peers.
An iterative design process informed by intensive model making with heat-formed plastic strips, allowed us to experiment with form and overcome the strict, geometrical challenges of the site. In contrast to the cold and institutional nature of the existing dormitories, intensities of color, material, and light are used to draw students into the pockets. The result is a reimagined mix of domestic and communal spaces, stitched together through curvilinear forms, where students can live and learn together in a much more engaging and dynamic way.
2024
Project title: Communal Pockets: Developing Fluid Spaces within a Residential Hall
Location: United Arab Emirates, Sharjah
Nada Abdelgawad, Yazan AlNagar
Instructor: Jason Carlow


