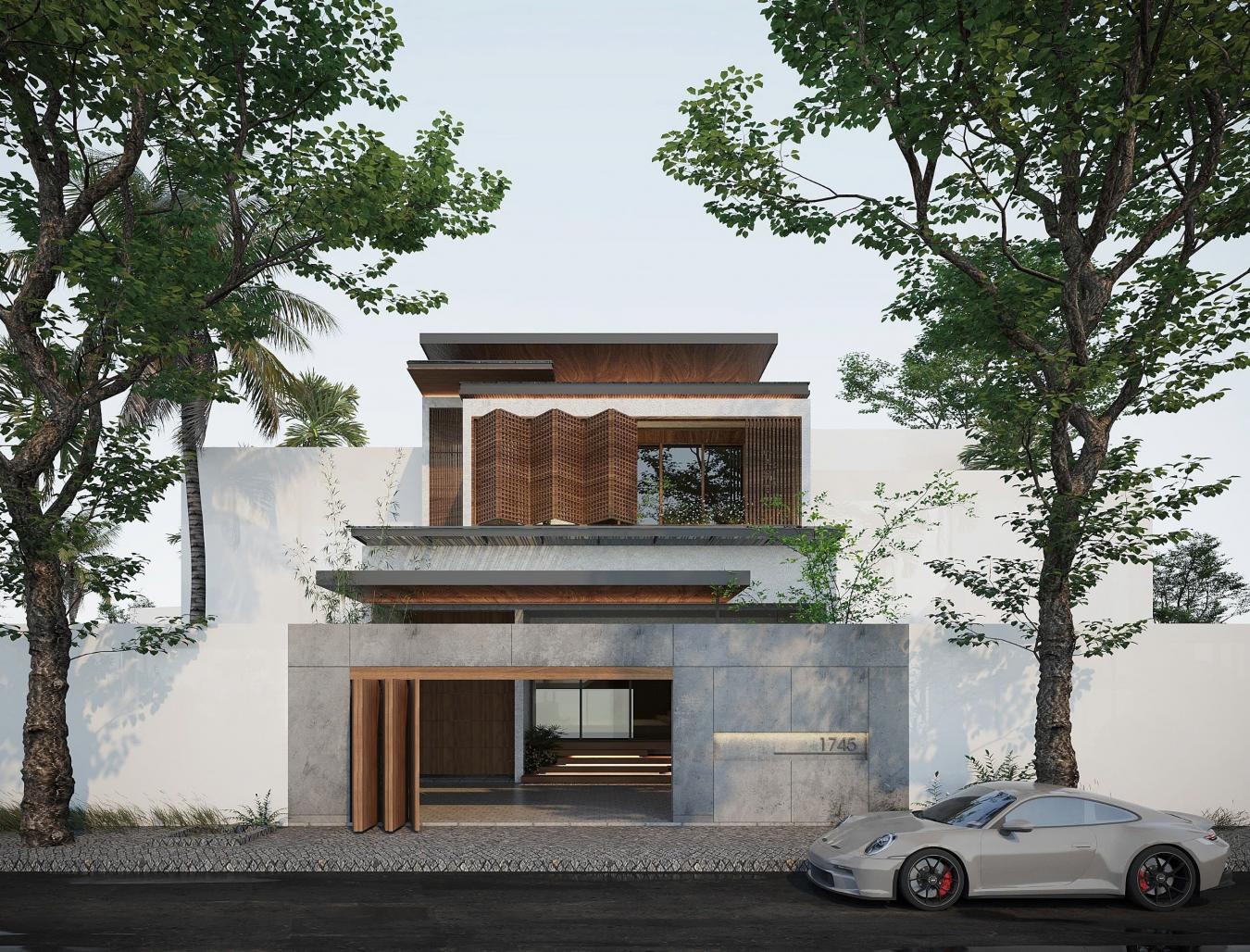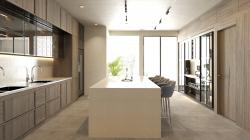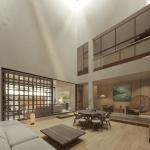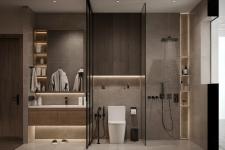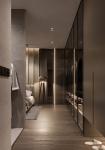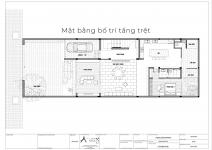Long Khanh Villa bears the mark of a modern, sophisticated design style with a perfect combination of open space and closeness to nature. Located in Dong Nai, the Villa stands out with its uniquely designed facade and large windows designed in a zigzag form, helping the space to always be filled with natural light and a wide view to the outside. With a minimalist design and the main color tones of gray and brown, the house exudes a sense of elegance, warmth and familiarity. All create a living space picture full of art and brings high aesthetic value, affirming the sophisticated and classy lifestyle of customers.
Entering Long Khanh Villa, the first thing that catches the eye is the living room designed in a minimalist, sophisticated way, in harmony with the space. The sofa uses high-quality fabric with neutral colors, creating elegance and comfort. The notable point is that the main door is designed with a large transparent glass system to help the space always receive natural light, bringing a feeling of relaxation and ventilation to the room. In addition, decorative details such as wall paintings and bookshelves are delicately selected to create highlights for the space.
The highlight of Long Khanh Villa's architecture is the skylight designed in the center of the villa. The skylight helps the space become more open, bringing abundant natural light and fresh air to every corner of the house. With this smart design, the living space is always airy and pleasant, creating a feeling of closeness and comfort for family members.
2024
2024
Project Name: LONG KHANH VILLA
Site Area: 534sqm
Location: Long Khanh City, Dong Nai Province, VietNam.
Project Director: Nguyen Thi Hanh Dung
Interior Design Team: Nguyen Phuoc Long, Tran Hai Trieu, Nguyen Tan Lam
