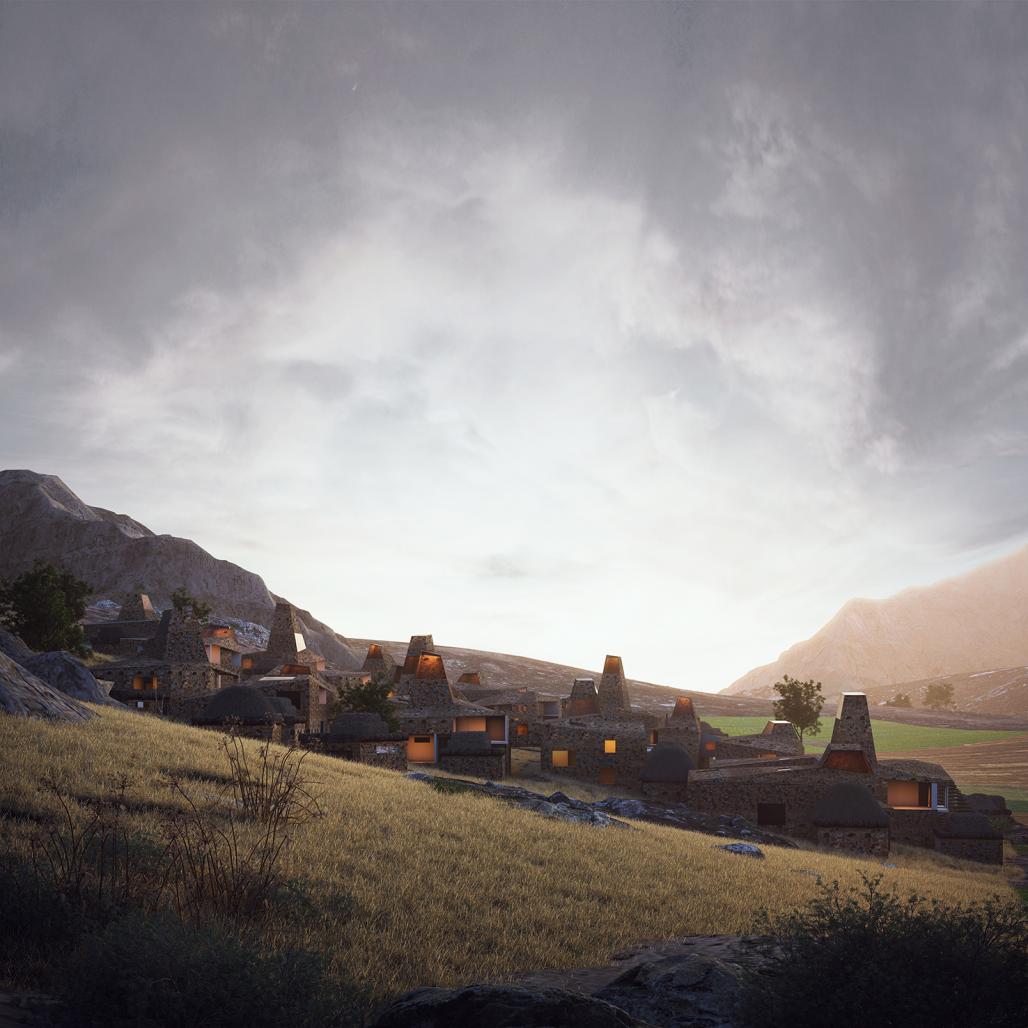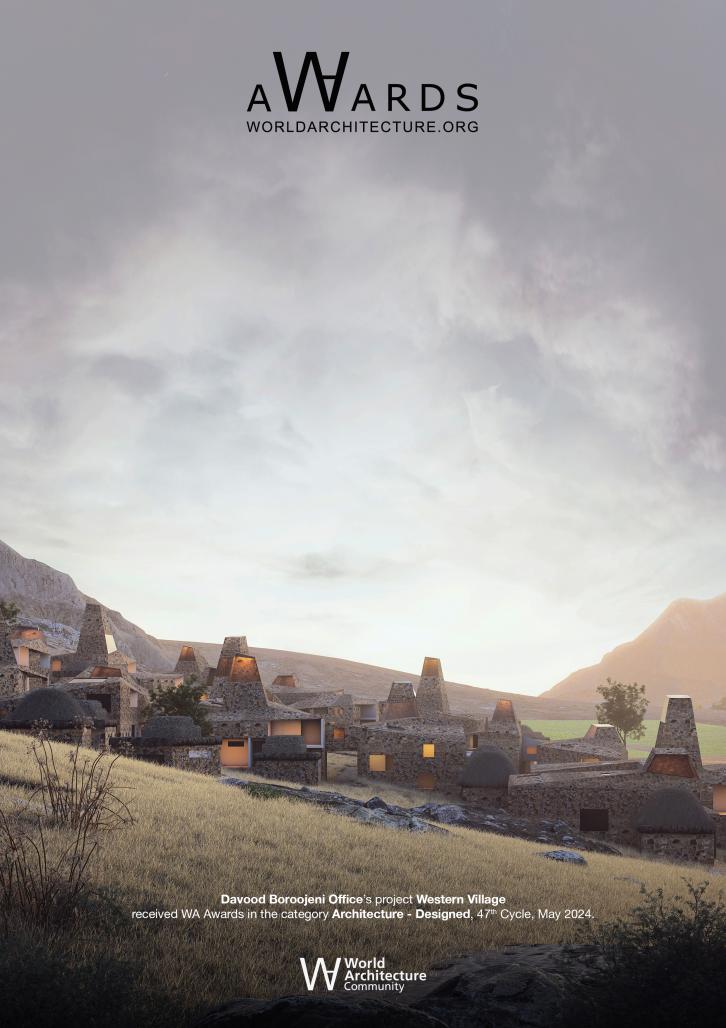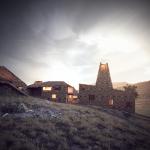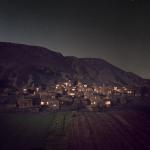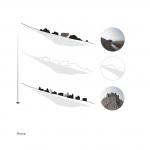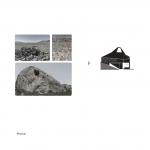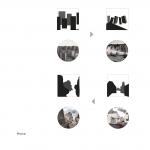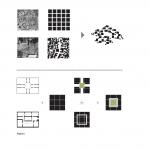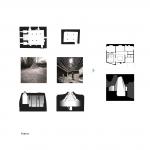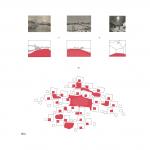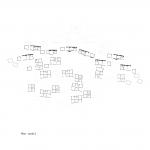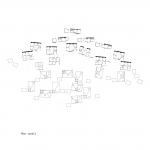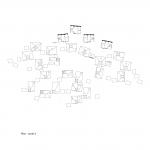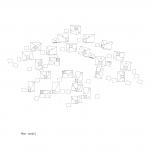Examining the architecture of the cold and mountainous climate on the edge of Iran raises the question in mind, why the evolved patterns of living spaces such as four rows, middle space, etc., which we see abundantly in the architecture of the center, are not seen in this climate. Pursuing the answer to this question and how to develop the rural life of this climate to create a desirable quality of life became the motivation for starting the Western Village project. This village is an attempt to pay attention to the rural/local matter this time, not in the form of a form of life in the past, but as a possibility for a different individual and social life in the present and future.
The pattern of the middle space and its use to improve the life of the residents has always had a special place in Iranian architecture, the trace of such a space in the culture of northwestern regions of Iran, such as Azerbaijan, is the spaces with the name of " Boneh Ghy". Boneh Ghy were pyramid-shaped elements to form large high spaces as a multifunctional space for living room, kitchen, storage, stable, etc. The contemporary reading of Boneh Ghy as a traditional spatial model in the region, was able to open different capacities for us in terms of programming. In this way, the expansion of the usual typology through changing the volume, and spatial height and creating cuts in the wall to let in light, produced a new type of middle space that can be used as a shared space of the house on a micro-scale and as a social space of the neighborhood/village on a macro scale. is used
In contrast with structural values in new cities, in the western village, an attempt was made to follow the change of spatial quality simultaneously with the change of its coordinates, and due to the prediction of spatial inaccessibility, each of the spaces takes on a different flavor of the game between form and ground. The desired heterogeneous quality led to the change of direction and coordinates of the houses, their common spaces, and the middle spaces of the village, as well as the organic extension of the drawing lines between residential cells, the possibility of developing different social, cultural, educational, economic and... provided by maintaining this quality.
Adaptation of the artificial environment and the substrate includes physical characteristics such as materials, color, height, scale, etc. The historical evidence of architecture and urban planning shows that in the past, architecture and urban planning were formed in balance with the environment, and traditional architecture was formed with respect and attention to natural resources. Taking advantage of this approach in the new design led to the use of architectural elements, textures, and local patterns so that the cultural, historical, and architectural aspects of the village are also present in the new design.
Based on field observations, spatial development for children's living is one of the common cases in villages. Therefore, maximizing the adaptability of the plan for the children's lives became one of the other issues we paid attention to. By considering the social background and culture of generational coexistence in the village, an effort was made to provide connecting points between adjacent generations for longer coexistence with a flexible design for various ways of living through maintaining an adaptable space according to the diverse personalities of the residents. be made
Among the many factors of migration from rural to cities, economic factors have always been one of the most important reasons for migration. Therefore, emphasis on people's participation in decision-making processes and local development, collective power, and cooperation of residents can provide the possibility of realizing self-strengthening societies, cooperatives, and local social networks. Improvement of economic conditions along with maintaining a balance with the environment and local culture, development of sustainable agriculture, local handicrafts, and attention to related jobs can be among the features of the future village. In this way, the organization of work and living space together in the western village led to the formation of empty spaces in the walls of the houses and the access roads of the village, so that over time, through their reproduction, they could create a network of biological-domestic activities for more stable economic conditions. Examining the architecture of the cold and mountainous climate on the edge of Iran raises the question: why aren't the evolved patterns of living spaces, such as four rows, middle space, etc., which we see abundantly in the architecture of the center, seen in this climate? Pursuing the answer to this question and how to develop the rural life of this climate to create a desirable quality of life became the motivation for starting the Western Village project.
2022
The Western Village project was started to develop rural life on the edge of Iran and create a desirable quality of life. The project uses a new type of middle space that can be used as a shared space of the house on a micro-scale and as a social space of the neighborhood/village on a macro-scale. The design incorporates architectural elements, textures, and local patterns to maintain cultural, historical, and architectural aspects of the village. The plan maximizes adaptability for children's living and emphasizes people's participation in decision-making processes and local development to improve economic conditions while maintaining a balance between the environment and local culture.
Davood Boroojeni Office
Design Team: Davood Boroojeni, Alireza Elmieh, Hamed Kalateh
Rendering & Post Production: Peno Visualization Studio
Western Village by Davood Boroojeni in Iran won the WA Award Cycle 47. Please find below the WA Award poster for this project.

Downloaded 0 times.
