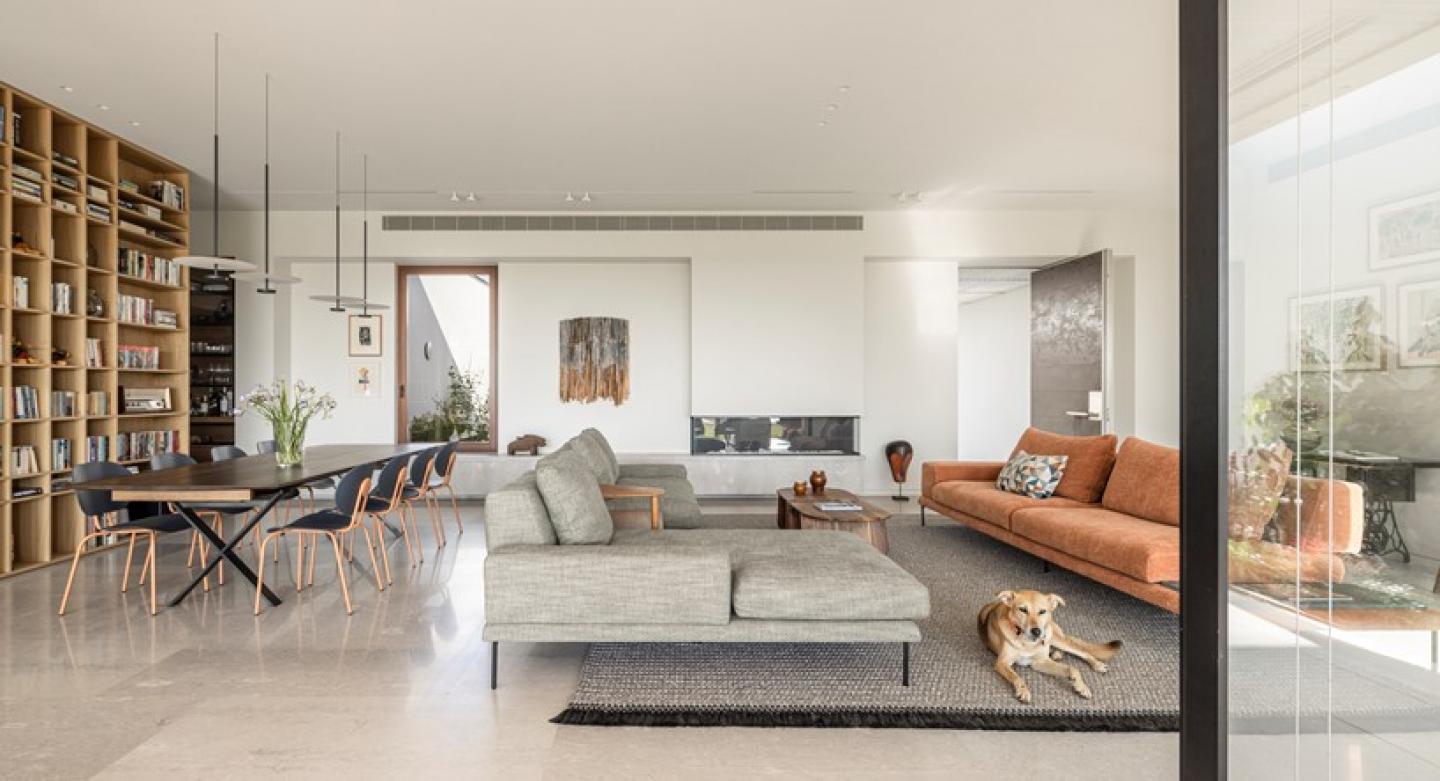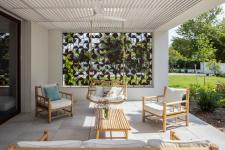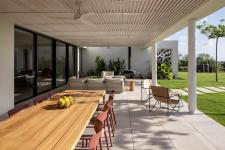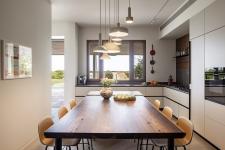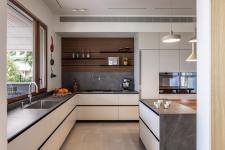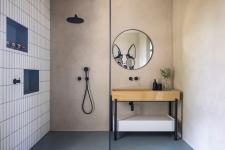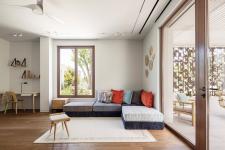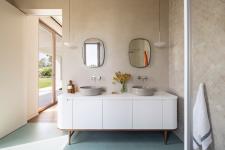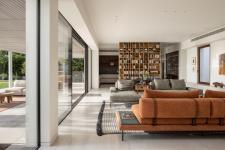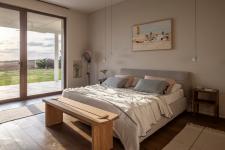In a plot in a moshav in the Sharon region in Israel, facing an open landscape of fields, we placed a one-story house for a family of five, a dog, and a turtle. The family returned to Israel after an extended stay abroad and decided to build a house on a plot.
The family enjoys hosting family and friends and wanted to create a warm, open, and inviting home that offers a variety of places for staying and hosting.
The house is located in the center of the plot, away from the street, leaving a spacious front garden. Visitors to the house pass through the front garden, arrive at a patio defined by breeze block walls, and then enter inside. When entering, they are exposed to the stunning view of the fields, which changes throughout the seasons.
On the plot grew a magnificent pecan tree that we didn't want to give up, so the placement of the building and parking revolved around the tree.
The architectural envelope of the house includes inner courtyards, balconies, pergolas, and creates integrated indoor and outdoor spaces. Each indoor space has its own outdoor area.
The design style is warm and inviting, combining modern and eclectic styles, with a mix of colors and materials, old and new.
The homeowners wanted to create a human-scale yet spacious home that precisely meets their defined needs. The architectural character has clean lines, combined with warm materials, and incorporates a top-notch construction process and materials.
The size and nature of the plot allowed for spreading the house across one floor, creating indoor spaces and integrated covered outdoor spaces. Each covered outdoor area has a different character: The central covered area faces the view of the fields, while from the living room, you can see two additional courtyards: the cactus garden and the entrance patio. Each child's room has its own small outdoor area.
The family enjoys hosting family and friends and wanted to create a warm, open, and inviting home, combining a modern and eclectic design style with a mix of colors and materials, old and new. The homeowner, a design enthusiast herself, was involved throughout the entire planning, construction, and design process, including incorporating vintage items collected by the family over the years in Israel and abroad.
To create different hierarchies in defining indoor and outdoor spaces, the traditional breeze block element was used, creating a separation of spaces while allowing light and air to pass through. We developed a modern version of the breeze block wall made of weathered steel called Corten. This element recurs several times and is seen from different perspectives inside the house.
For the central indoor spaces and the connected outdoor areas, a light gray stone was chosen. The house walls were painted in a harmony of warm off-white shades, varying according to the division and flow of spaces – the central space, the parents' wing, and the children's wing.
In the central space – including the entrance, living room, and dining area – a natural oak wood floor-to-ceiling library was designed, creating a separation and break between the back entrance, the kitchen, and the central space open to the outdoor areas. The library was designed with vertical lines and changing rhythms.
Against the backdrop of the library, a large, modern dining area was chosen with a thin, dark wood tabletop with minimalist lines, surrounded by young-design chairs in graphite black and terracotta-colored metal legs. Suspended lights with a floating appearance and a terracotta-colored 'contour' line create a connection between the furniture and the contour line surrounding the house's roof from the outside.
In the living room, the plan was to create seating both facing the fireplace for gathering around it and facing outwards. Thus, three tailor-made sofas were designed, allowing seating in both directions, with the ability to connect and separate them. The pastel green and camel-colored sofas stand on a handmade, tailor-made rug ordered to size, incorporating three shades of threads. Artworks by Israeli artists adorn the space, and items collected by the homeowners over the years were incorporated.
Beyond the living room, between the parents' and children's wings, a hallway was designed, built to the exact measurements of an old carpenter's table, facing which is a table and chair from the grandparents, items that have accompanied the family for many years and hold sentimental value. Round wall lighting fixtures in different colors and sizes complement the connection between modern, eclectic, old, and new.
The kitchen is modern with minimalist lines, incorporating a display cabinet, wooden countertop, and wall cladding. It includes a hidden door allowing access to the secondary entrance used daily by the family. Above the island, warm terracotta-colored pendant lights in varying sizes, shapes, and heights hang.
Design emphasis was also given to the various bathrooms in the house. First, they were designed with large windows that bring the outdoors and greenery inside while maintaining privacy. They exhibit creative freedom, color, and touches of humor. The floors and walls were clad in resin finishes in different harmonious color combinations of sand, gray, green, and blue. Alongside the resin, handmade Moroccan zellige tiles or small mosaic tiles were incorporated, as well as wall decals.
Dedicated niches, tailor-made carpentry cabinets unique to each room, and colorful sinks were designed.
The parents' wing was designed as a separate wing with a large bedroom, walk-in closet, bathroom, and an intimate living room with an office for the couple. The entire wing was painted in nude shades, with warm oak hardwood flooring with wide strips. The bedroom incorporates new and old furniture pieces and Israeli art. The office was designed with two mirrored workstations, one for each partner, with a central wall featuring a carpentry bookcase in camel and natural oak tones.
The separate children's wing has a spacious children's living room at its center, with an open aluminum bookcase and a freestanding sofa where the children and dog gather. From here, there are entrances to each child's room. The children's rooms were painted in different colors, incorporating spaces that reveal their love for soccer, surfing, and other hobbies. Each room has a separate intimate balcony allowing for indoor and outdoor seating. The older daughter's room was designed as a full suite, with a custom platform bed, lounging area, walk-in closet, bathroom, and a spacious balcony incorporating natural wood and wicker furniture, with the greenery outside and handmade Corten breeze blocks serving as the central backdrop.
The back entrance used daily by the family is warm and inviting, housing all the necessary functions, open and closed storage for immediate and accessible use, incorporating pastel green, natural oak wood, and handmade 'wood chips.'
2023
2024
.
Architecture and Interior Design: Plesner Architects
Interior Design: Keren Gans Interior Design and Architecture
Development: Haim Cohen
Project Management and Supervision: Itamar Bar
