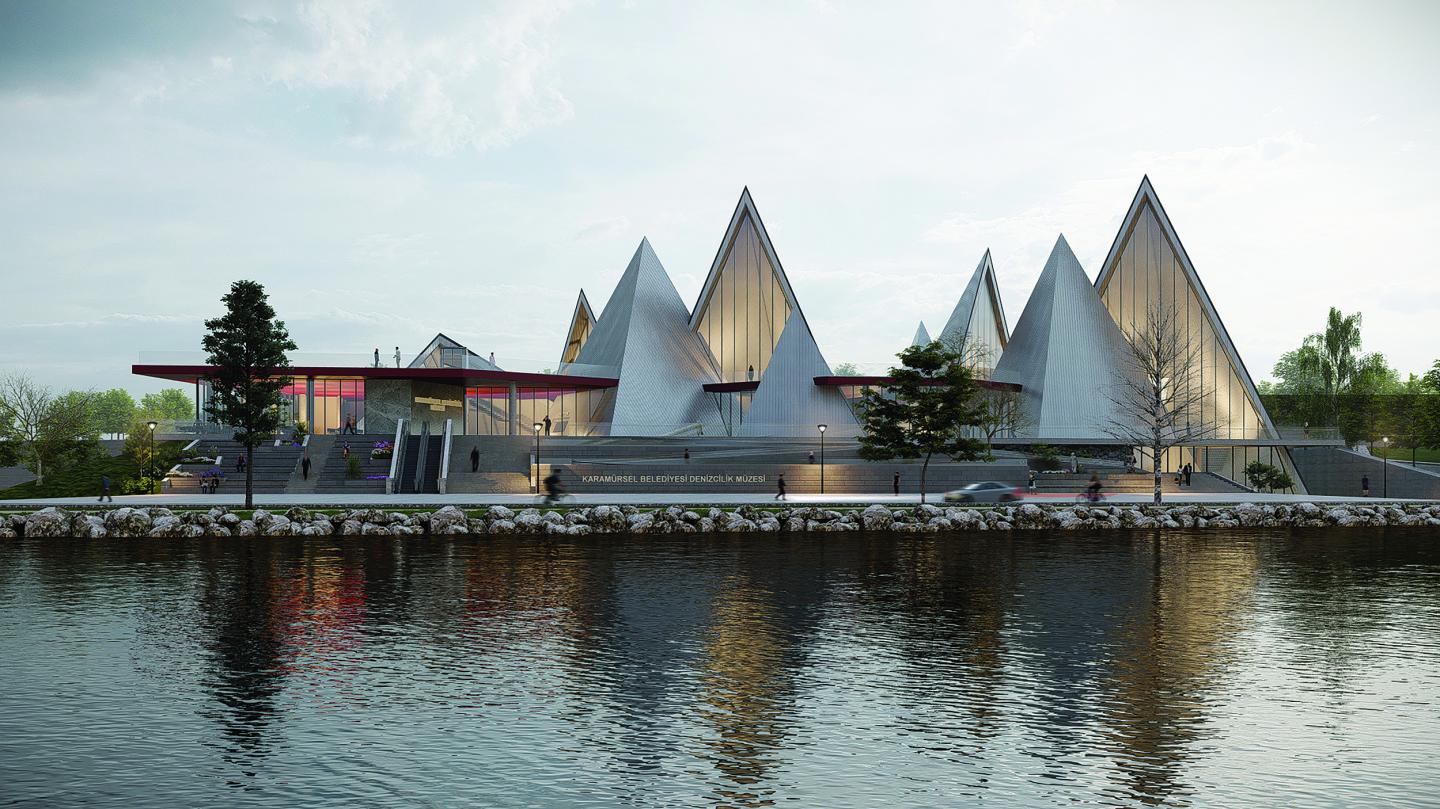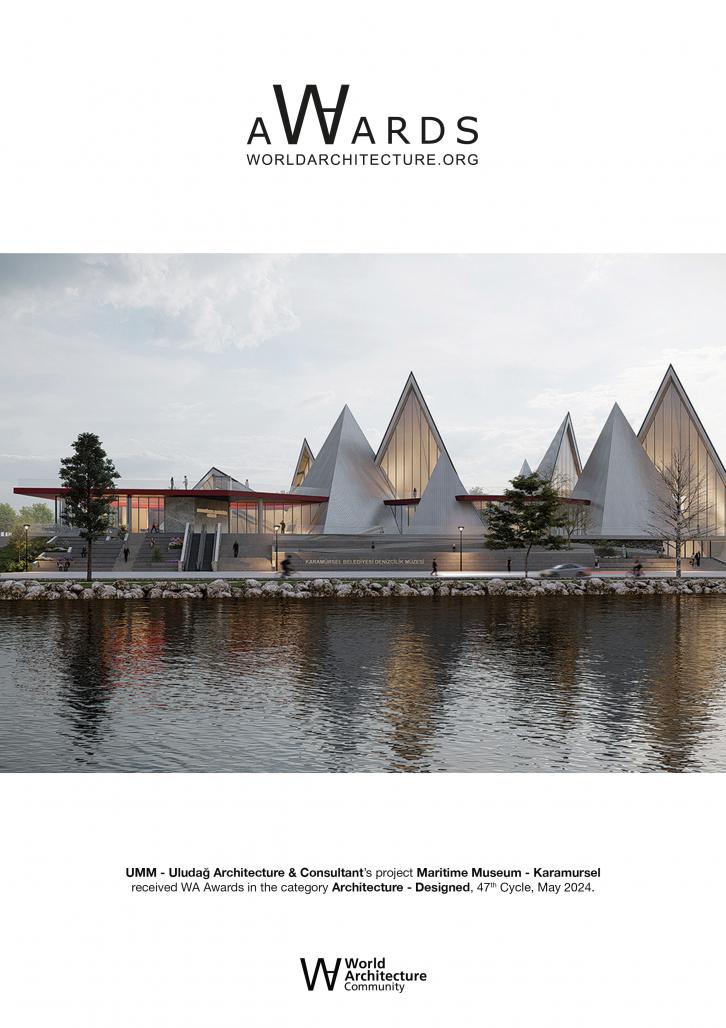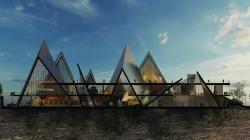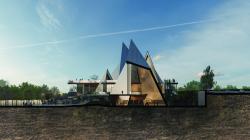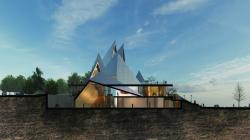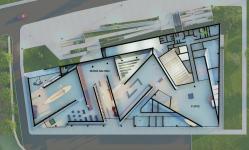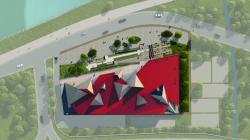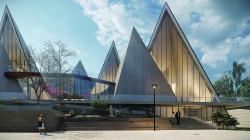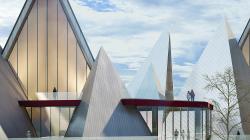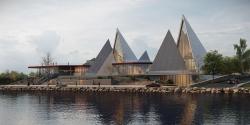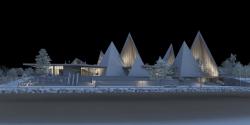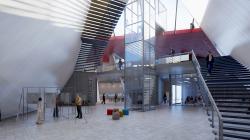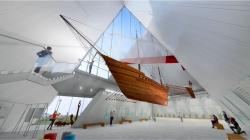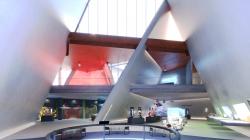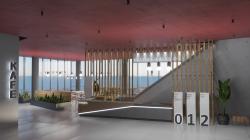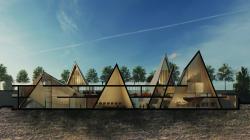During the early days of the Ottoman Empire, Karamursel emerged as a town where the first shipyard was established and played a vital role as a naval base for the conquest of Istanbul. To commemorate this historically significant heritage, it is decided to build a Maritime Museum along the picturesque coast of Karamursel.
The form and structure of the building has a symbolic meaning which is inspired from the image of the sailboats and expected to be a landmark. It will become an attraction point with an impressive image embodying a new era of interactive engagement with the city. The distinctive roof configuration not only establishes the museum as a prominent landmark but also grants diverse interior spaces, each offering unique spatial encounters.
Its roof dynamically adapts to accommodate various functions, crafting an iconic silhouette that mimics the sails of the sailboats billowing with the wind.
Beyond showcasing the collections, the museum attracts visitors with its transparent surfaces, unveiling surprising and enchanting vistas. Angular walls, roof openings, and translucent elements guide visitors through the exhibition spaces, shaping their movement within the building.
The terrace amplifies the utilization of open exhibition areas, further enhancing the building's panoramic viewpoints.
The daylight and the artificial lighting have been used in harmony to increase the visual impact of specific exhibition areas, augmenting the overall immersive experience.
2023
Land Area: 4920 m2
Total Construction Area: 5143 m2
Max. Height: 29,50 m
Number of Storeys: 2
Design Team:
Orhan ULUDAG-UMM Architecture
Zeynep ULUDAG-UMM Architecture
Berhan ULUDAG-UMM Architecture
Interior Design: UMM Architecture
Landscape Design: UMM Architecture
Structural Project: Baris UGRAS
Mechanical Project: Melih OZONER
Electrical Project: Kemal AYKAC
Maritime Museum - Karamursel by Orhan Uludag in Turkey won the WA Award Cycle 47. Please find below the WA Award poster for this project.

Downloaded 0 times.
