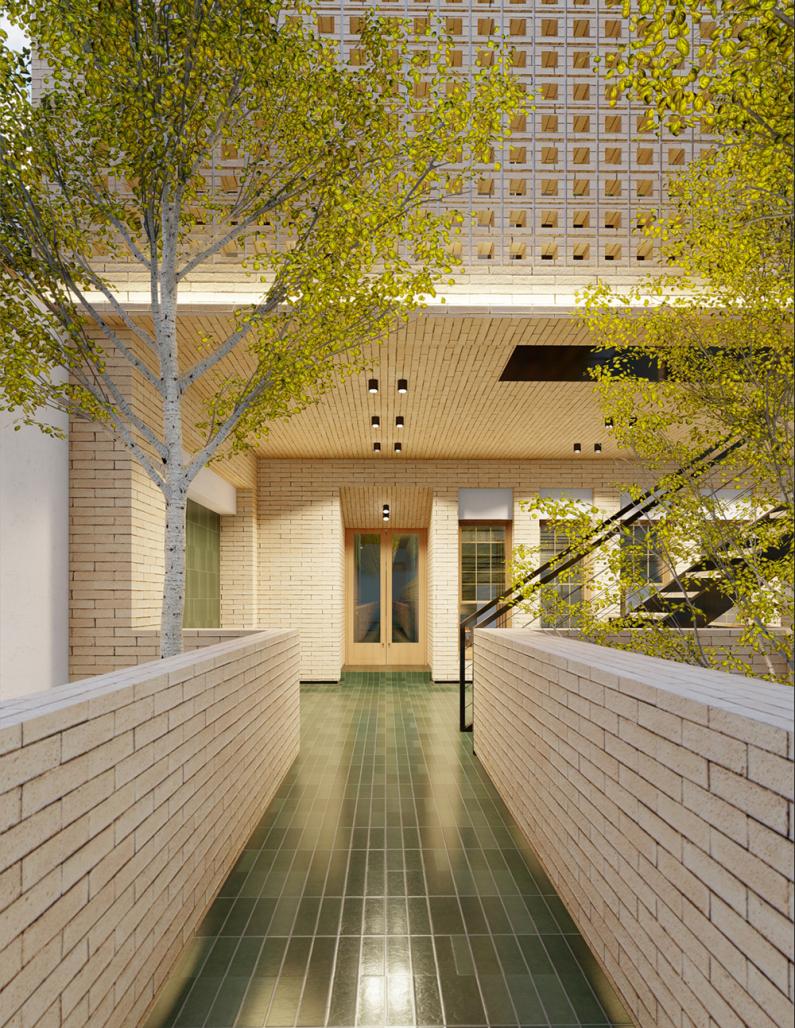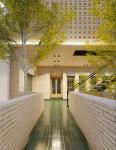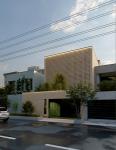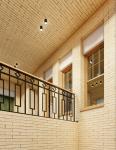What are we looking for in this Project:
1. Modern project design with traditional Iranian architectural approach in Isfahan city area
2. Contextualism in different parameters of a modern project
3. The new generation's interest in using environments with a traditional feel
Due to the recent constructions and the progress of human life and changing his needs, the way of construction in Iran has undergone many changes and this has made us forget our past. In the heart of Isfahan, with a direct look at the past and adapting it to the current needs of the people.
In the historical houses of Isfahan and with the conducted investigations, we see a lot of introversion in these houses. the ghost
A house to stay is a completely introverted house with a modern and contemporary approach. Its residents are people who can meet their basic needs in the building itself.
Work space, party space, pool and sauna space, party space and family gatherings and garden with products needed by the family...
The open and closed spaces of this project behave differently compared to other parameters.
The living and private spaces are completely limited from any perspective and with a lot of light, but due to the conditions and situation prevailing in Iran, the possibility of seeing from the outside of the project to the inside is limited by using the parameters of Iranian architecture.
The vestibule space is the main pillar of Iranian architecture after entering, and in this project, we reach this space after the entrance door and crossing the middle bridge, and we can refer to other parts.
The guest space is similar to the windows of Iranian architecture, a royal space and special to the project, and guests are welcomed in this part. Private spaces are three doors of Iranian architecture and like it, they are made of three windows to evoke its feeling.
All windows of the project are Orsi type, which is a model of the old architecture of Isfahan.
Finally, this project seeks to create a modern space with a sense of Iranian architecture, especially the city of Isfahan.
2023
2023
1.Designing a modern house with an approach of traditional Iranian architecture in Isfahan
2.A look at the parameters and elements of Iranian architecture
3.Examining patterns of historical houses in Isfahan city
4.Contextualism in the context of Isfahan city and the people of this city
The entire design process is carried out by the first architectural office.









