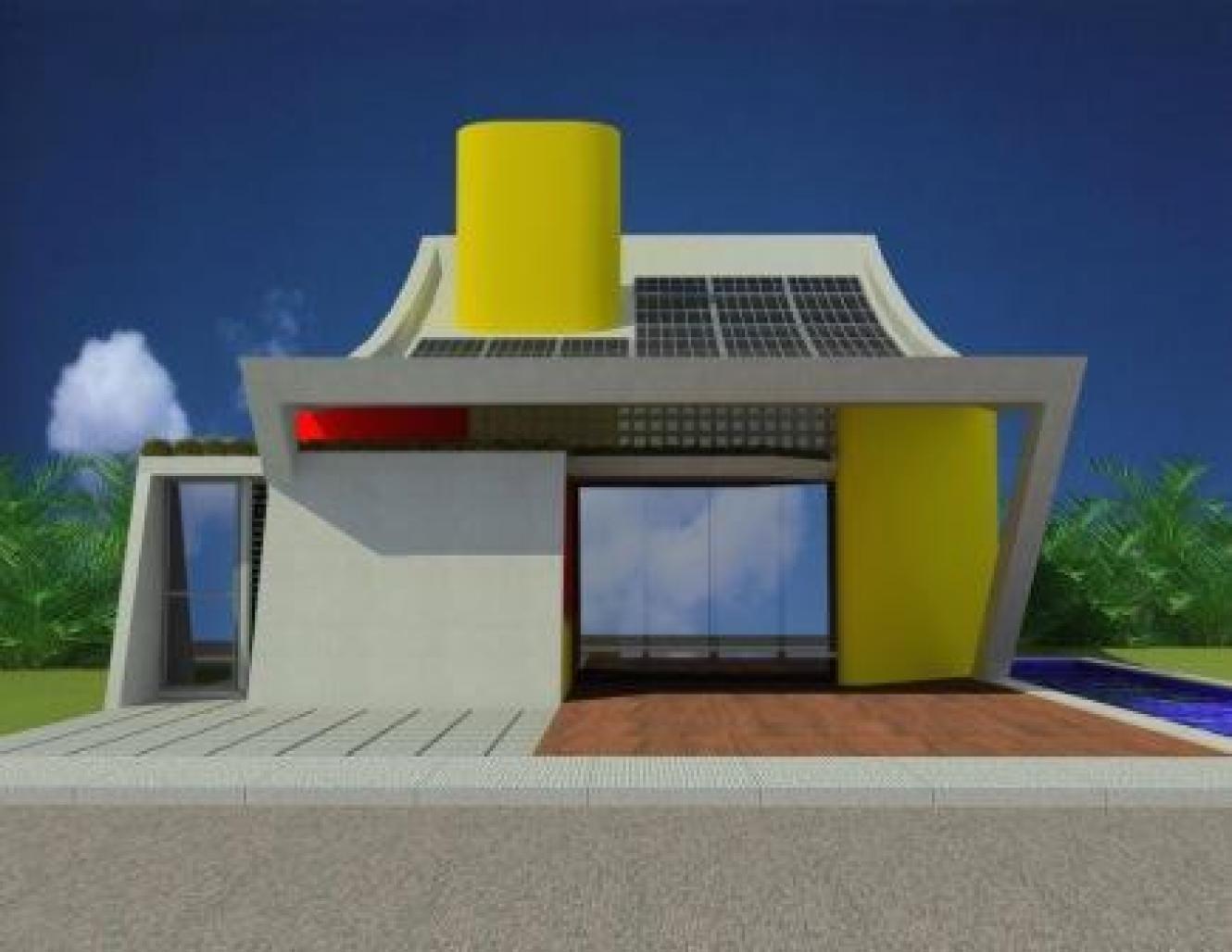The house project meets a growing demand to match confort and shape to the modern technologies and concepts such as free energy,sustainable construction and ecology.Though the house is built on a small 198 square meter urban lot, its implantation project allows a wide, integrated and functional space to the brought about. The concrete and the roof concrete pavement are built into a single shape to make the collection of rain water easier and to provide the use if solar panels and thermal collectors to produce electric energy and to heat water by means of the solar radiation.
The structural concrete will need less cement in its composition due to the addition of ashes of ground sugarcane waste or of rice shells; building residues also diminishe the use of the aggregates in the same composition.
The glass panes are made of Cebrace ecological glasses, Ecolite line, wich are a barrier against the UV beams { skin cancer agents} and are responsible for the fabrics and woods to fade. The glasses reduces in 52% the passage of heat to the inner environment and transmission of the light is above 50%.This use of natural light together carved elements which allow a constant crossed wind flow will reduce the use of electricity because no mechanical refrigeration as well as no lamps in day-time will be needed.
The roof gardens help ventilating and oxigen renovation,the wood used for the decks and for the steps of metallic framed staircases comes from reforestation.The waste waters and the sewage will be sanitized,so that waste waters may be reused.
Modern shape,function and sustainable construction of the house meets the requests to the concepts of the sustainability and contemporary Architecture.
2008
2008
Favorited 1 times






.jpg)
.jpg)
