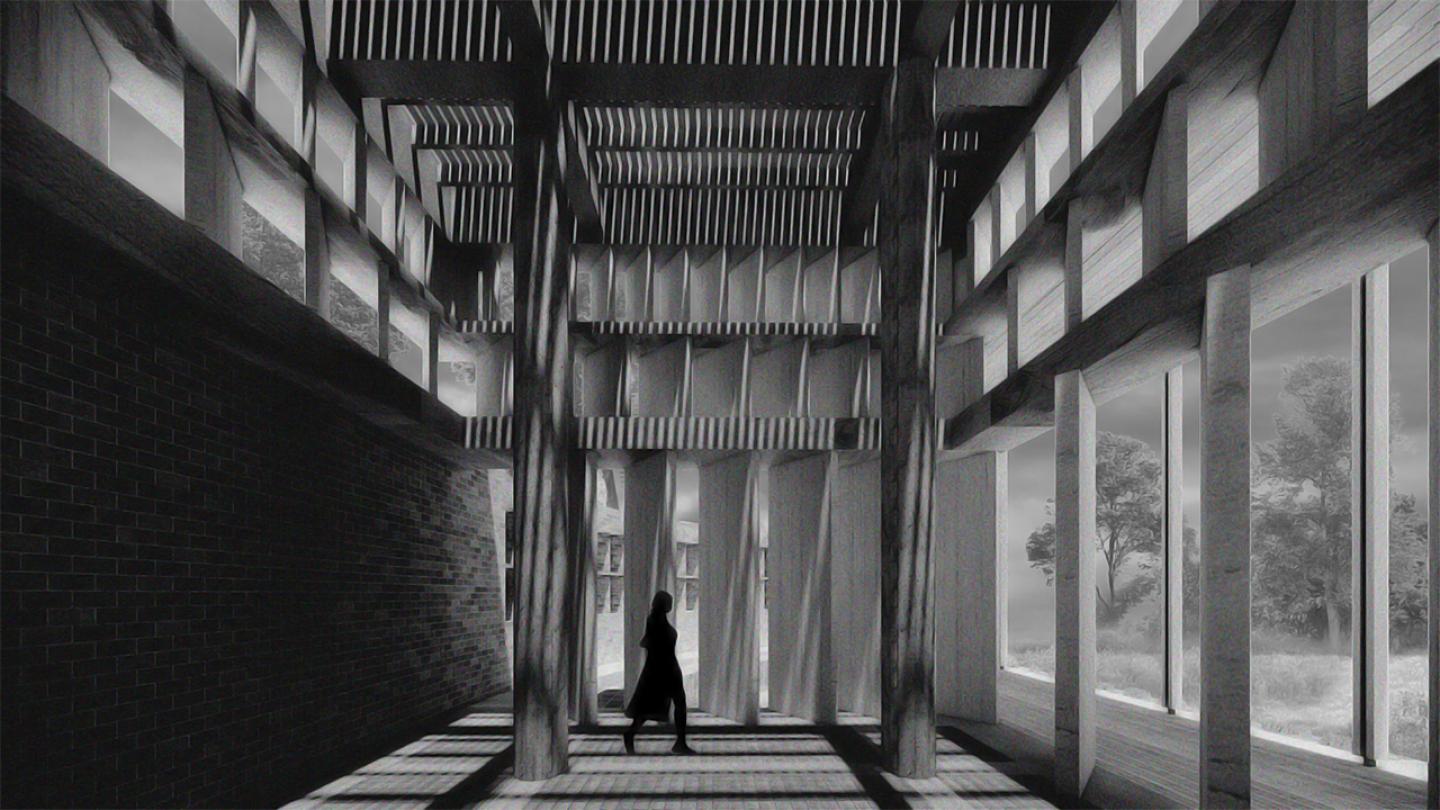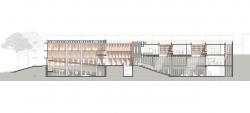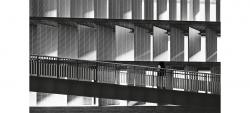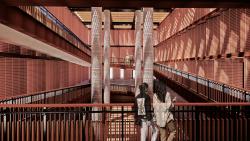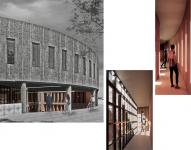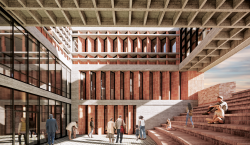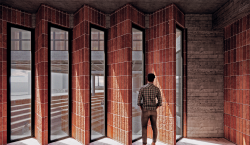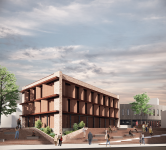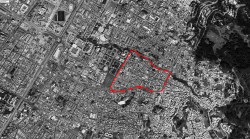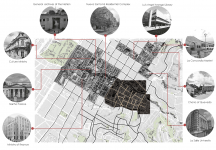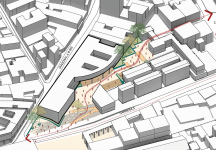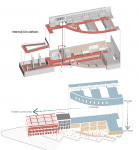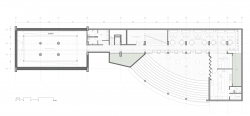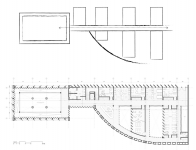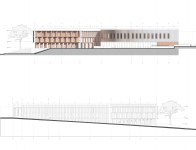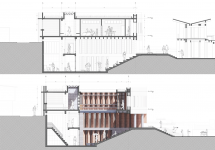The project materializes an architecture characterized by the reception of movement guided by rhythm. Where the rhythm consists of the manifestation of continuity, in a game of appearances and disappearances arranged by a pattern. Rhythm therefore establishes the way in which elements are experienced throughout the passage through space. Consequently, the link established between architecture and the person is essential, order will be the main catalyst of rhythm. For that reason, the walker experiences and expected recurrence, an anticipation of re-experiencing what was presented to it just a moment ago.
“Rhythmic models, in addition to providing continuity, lead us to anticipate what will come next. Any fracture of the model announces and underlines the importance of the disturbing element or interval” (Ching,2015)
That said, the spatial arrangement and its relationships occur according to the movement of the body in space, which at the same time adopt an overlapping pattern, creating an effect of movement, that is placed on par with the path of the passerby. This arrangement progressively reveals the landscape, turning an apparently hermetic space into a permeable one. Added to this, there is a variation of verticalities and depths of visual leaks, where open and compartmentalized space come into conflict.
In this line, the construction of the space is developed from elements segmented into three levels that progressively close or open in such a way that the light and visibility to the outside varies as the space is passed through. In this way, the relationship between spaces is direct, free and optional. The rhythm guides but does not impose, it gives the guidelines and offers itself freely for experimentation.
This type of architecture was established in the Belén neighborhood of Bogotá, the second neighborhood to be founded in the colonial conformation of the city. The Belén neighborhood is currently categorized as stratum 2. An urban center characterized by its grid-shaped layout that delimits the structure of the layouts of the area. But in the Belén neighborhood, however, it is interrupted by the shaping of bodies of water that today no longer exist in the territory but whose emptiness remains as one of the limits of the neighborhood. Paradoxically reflecting the disconnection of Belén with the urban center.
For this reason, an axis of pedestrian activity is proposed between metropolitan roads where architectural projects act as pulleys, building axles or belts that activate flows and build nodes of permanence in the neighborhood. The project seeks to create a plaza that infiltrates soft areas into the neighborhood and builds a pedestrian continuity as a passageway, taking advantage of the alley that leads to what is now Carrera 2a towards Avenida of Comuneros (Calle 6).
The limits of architecture define in this project a multiple corporality, marked by the conjunction between spaces of double and single heights. Alternating between monumentality and the compression of simple space. The closed and open space in a system of strips that make up the classroom and the patio in a system of alternations.
The project is configured from three articulated volumes. The first, - the core - the monumental space, which functions as an urban finish, where a slow circulation operates, the space simultaneously functions as a large open space of community character and connector in the verticality of the project. The 'finishing' in turn operates inside, in which it dispenses the route to a linear circulation axis that distributes to the previously mentioned strip systems.
The spaces of the complex are conditioned by order and repetition; therefore, the light also sets a pattern: light-shadow-light-shadow…… on the elements on which it is projected. Along these lines, the overlap between the panels contributes to blurring and disassociating the visual opening with the opening that gives entry to the lighting. In other words, the void between the elements configures the trace of an intangible, impalpable, yet one sensitive to the experience constituted by light.
As far as this is concerned, the seclusion that the curve establishes in the project, and added to the topography of the eastern hills of Bogotá, the terrain is sculpted to form a public stand that is depressed and that consequently reiterates in the relations spaces that are offered to the user through triple, double and single height spaces.
2023
The complex establishes a compositional agreement between the strips that determine the spatial distribution and the portico systems that follow the formed grid. Additionally, the structure is complemented by screens and retaining walls due to the topography of the foothills of the Andes Mountain range where the project is located. Which allows the project to have underground levels that, when opening to the amphitheater that is depressed, have an open façade towards it, diluting the feeling of cloistering and allowing the entry of good lighting.
The curvature of the project requires the need for a ribbed plate that acts together to bridge the great distances inherent to the open-air amphitheater it covers. Which allows open and flexible spaces for the upper floor to levitate without interrupting the activity of the urban amphitheater.
Finally, at the slow circulation core, the main space of the complex intended not only for passing circulation, but also giving rise to walking as an activity so that the older adult feels the climb as a vertical spatial journey, this core is located in the front part of the mostly linear complex, which leads to this segment forming a visual finish in the urban context.
The core of ramps is essentially a space of rectangular proportions with four large columns in its corners and another four thinner ones in the center. However, to save the large spans, small metal pillars are located along its perimeter limit to support the shelves that make up the façade. This façade is made up of three segmented levels where rotated brick panels are located that, when overlapping, create the desired light effect. These panels allow the pillars to be hidden and revealed, in this way the structure establishes a game of appearances and disappearances throughout the passer-by's ascent.
Design: Danna Valentina Padilla Pérez
Tutors: Rafael Villazón, Alvaro Bohórquez, Carolina Concha,
