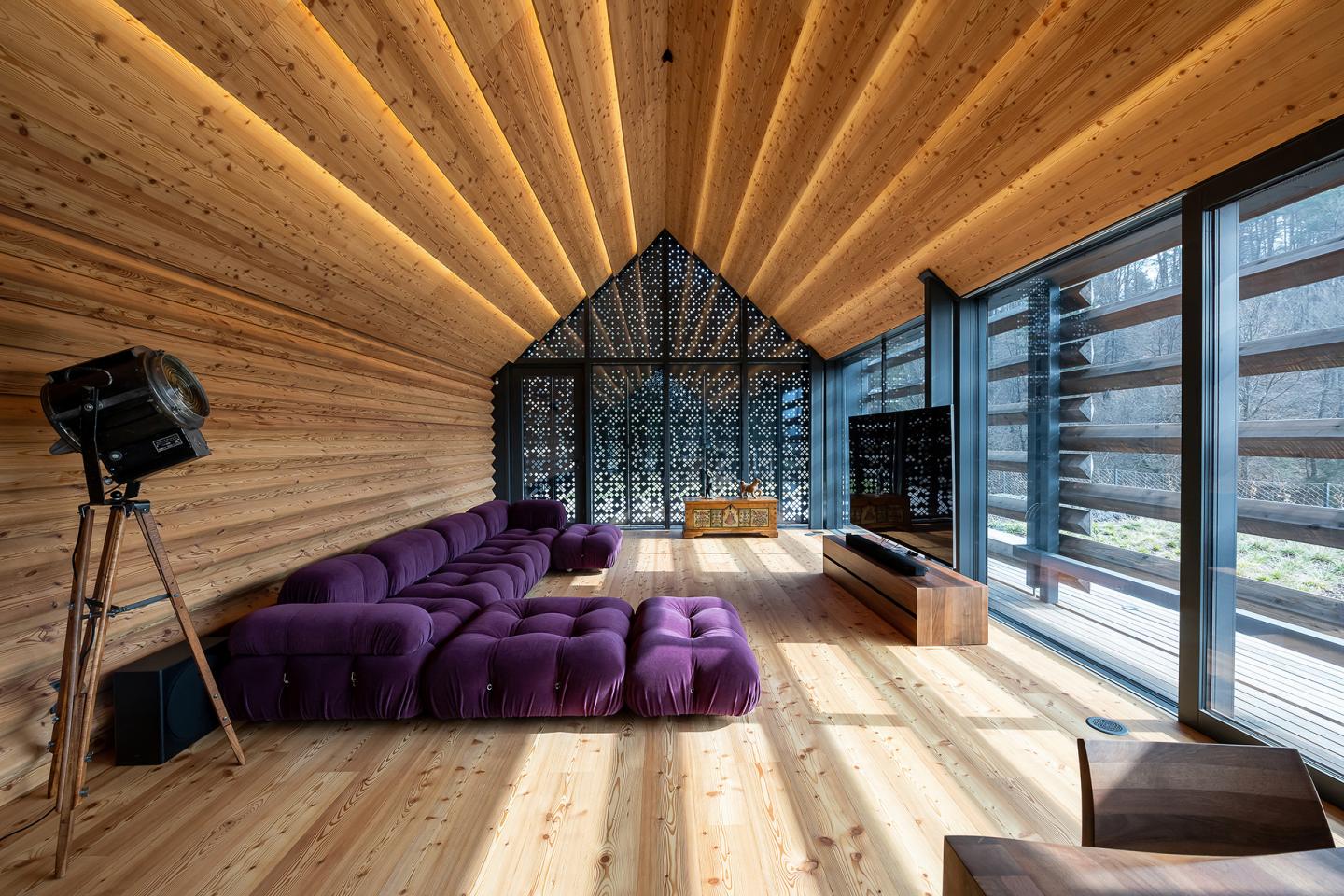VISION
The property on which the house is located encompasses a picturesque hillside under a forest and along a stream near Ljubljana. The house is situated on a south-facing plateau. The location offers open views of the distant hills around Ljubljana.
The client wanted the house to be built of solid wood or logs. Natural, unprocessed materials were to be used as much as possible.
DESIGN
An older farm building stood on the site. The location of the existing house has proved to be good and the new house stands on the same site and retains its orientation.
Access to the house is via a winding path that follows the natural configuration of the terrain. The path reveals picturesque views of the house, which is sequentially shown from different angles, and of the landscape.
The starting point for the design concept of the new house is the trestle as a traditional representative of wooden construction in Slovenia.
Parallel free-standing walls of "kozolce" are placed on the site chosen for the construction. Volumes with a specific purpose are inserted between the walls. The volumes are covered with longitudinal gable roofs connecting the walls of the trestles. This unique approach creates a HOUSE OF BARNS.
SPIRIT OF SPACE
The wall panels are spaced differently to allow different levels of light transmission, different views, different levels of privacy. Where necessary, they are more widely spaced, e.g. on the south side, where the living and sleeping areas are located. On the north side, the dormers are recessed.
The most charming and unique feature of the house is the large 4m long sliding panels on the south side of the living area. The panels have spaced timber beams. The sliding panels offer openness and closure to the south façade. They allow for adaptation and scenography according to the needs depending on weather, privacy, possibility of transition from inside to outside.
The passage of light through the perforated wall on the front façades creates a play of shadows and light that has a calming effect on people. The light is ballooning through the space.
PROGRAMME
Five parallel volumes form an organic composition of the house. On the south side there is a living space that opens onto the three directions of the sky. On the north side are the sleeping quarters and the workshop. On the west side is the summer kitchen and the swimming pool. A terrace surrounds all the volumes on the south side.
The shifting of the volumes creates a variety of intermediate spaces - atriums, each with its own character and atmosphere. The intermediate spaces are the link between the interior and the exterior.
INTERIOR DESIGN
Interior design equally builds the identity and image of a house. The wooden structure is strongly present both on the exterior and on the interior, allowing a harmonious connection between the interior and exterior spaces. The interior of the house is inspired by traditional elements such as a hayrack or a chalet, which is reflected in the wood-beamed ceiling and the wooden cladding of the walls and floors. Furniture is unique, from the kitchen to the bedroom and study.
The emphasis on wood creates a feeling of warmth and homeliness, while at the same time expressing the exceptional craftsmanship that combines Slovenian tradition with a modern look and technology. The result is a timeless interior that proudly combines the past with the present, creating a unique and welcoming living environment.
2019
2021
CONSTRUCTION:
The architectural foundation relies on the robust AB foundation slab, ensuring structural stability. Metal frames and innovative IQ-Wood (solid wood dowel panels), form integral parts of the construction, blending aesthetics with strength. Wooden roofing enhances the design, marrying natural elements with contemporary construction principles.
VENTILATION AND HEATING:
Efficient ventilation and heating systems are seamlessly integrated. Underfloor heating provides consistent warmth, while air conditioning units ensure effective cooling. Underfloor convectors distribute ventilation, and a water-air heat pump minimizes energy consumption, prioritizing sustainability.
ELECTRICITY:
Smart electricity solutions optimize energy usage and functionality, promoting sustainability and user control.
FACADE:
The façade combines elegance with durability. Metal panels provide a modern aesthetic, complemented by timber beams for visual appeal and natural ventilation. Glass walls maximize natural light, blurring indoor-outdoor boundaries and fostering connection with the surroundings.
SHADING:
Dynamic shading elements offer adaptable solutions. Moving wooden panels and blinds provide customizable shading, enhancing the ambiance and functionality of the space.
Architects:
Superform: Marjan Poboljšaj, Anton Žižek, Špela Gliha
Landscape: Matej Kučina





















