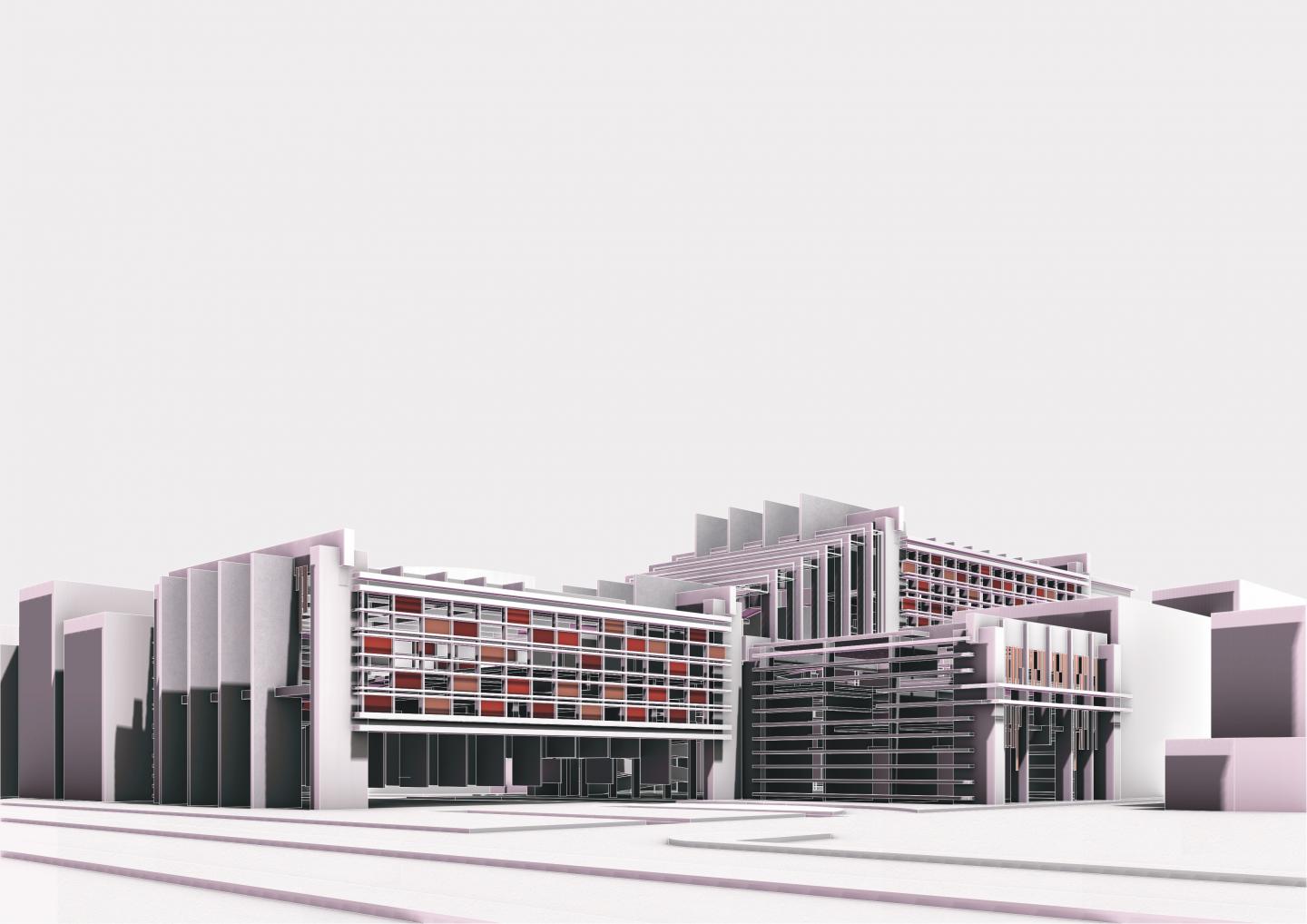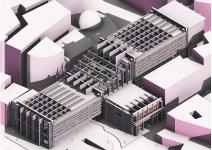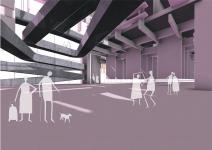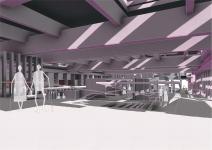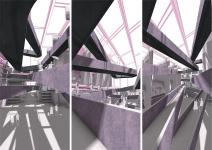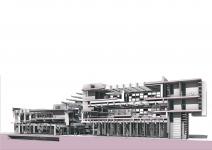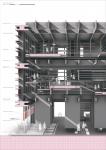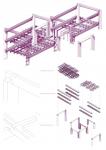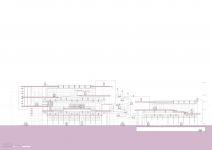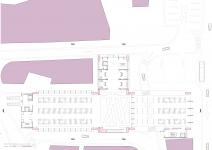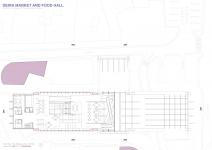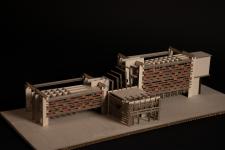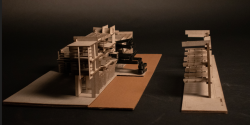A brutalist approach to a market place with a megastructure that pulls the program away from the ground up is achieved by repetition of a single element, planes. The planes are repeated to create an interlocking structure, aesthetics, light modifiers, and frame views.
The structural system has a primary, secondary, and tertiary system: the tertiary elements carry the floors, causing the floors to have subtle changes in height, making the floors appear as floating planes. The secondary elements carry the loads from the tertiary system to the primary structure and accommodate the span.
The primary structure is the megastructure, which is exposed to the exterior and carries the loads. The repetition of planes creates aesthetic lighting as the sun moves around the day, and the shade and shadows bouncing through the planes create a dappling effect of light.
The planes also create the light modifiers on the roof and the facade, taking advantage of the natural light throughout the day and reducing the use of energy during the day. As the site is located facing a creek, the planes create framed and privileged views toward the creek for various programs and functions.
The programs are placed on several levels based on the busyness of the program: market and retail stores are on the ground floor; culinary classes are on the mezzanine; a youth center looks over the culinary classes; cafes and seating facing the test kitchen on the first level; and fine dining is on the top floor.
The central zone of the project features a sculptured ramp serving as the primary circulation. The ramp runs across all the floors, connecting each program to the market. Additionally, the ramp acts more than just as a means of circulation; it acts as a sculpture in the space, activating the zone.
2024
2D drawings: AutoCAD and Rhino8
3D renders: Rhino8, AutoCAD, Illustrator and Photoshop
Designer: Abdul Mateen
Instructor: Gregory Spaw
Favorited 1 times
