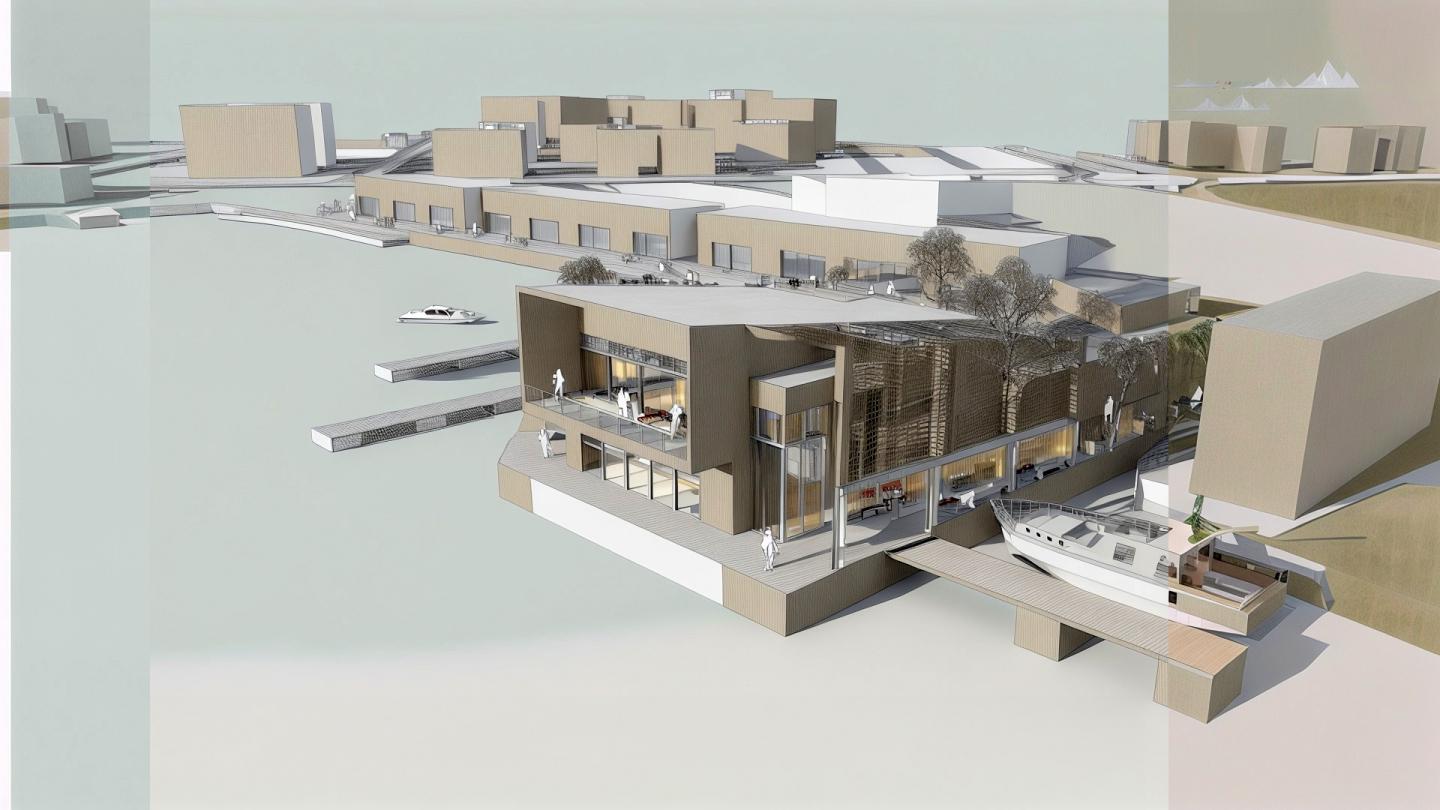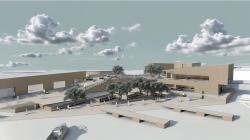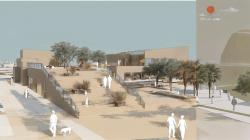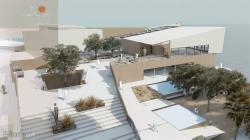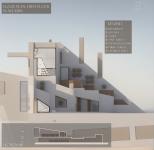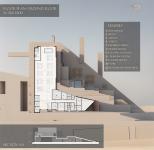Situated in Al Rams, the coastal enclave where Ras Al Khaimah's fishing industry thrives, lies in the northern reaches of the city. Here, immigrant fishermen reside and operate from prefabricated structures overlooking the bustling docks where their vessels moor. Notably, recent efforts have seen the expansion of artificial land, earmarked for a forthcoming upscale real estate venture overlooking the ocean.
This impending development signals a transformation for the traditional fishing "village," poised at the development's threshold. This shift prompts a reassessment of its function and urban significance, necessitating a redevelopment initiative to broaden its public utility.
Central to this endeavor is the establishment of a new fish market and dining establishment. Additionally, the project entails a partial revamp of adjacent public areas and the creation of a waterfront plaza, envisioned as a recreational hub for city dwellers. Beyond functional enhancement, the project aims to foster greater cohesion with the broader local community, including the immigrant labor force integral to the village's fabric.
The structure comprises two distinct levels, each serving a specific purpose in the redevelopment plan. Upstairs, a restaurant offers diners a scenic view of the gulf, serving as both a dining spot and a public gathering space. Meanwhile, downstairs, the bustling fish market continues to thrive, preserving the village's cultural heritage while facilitating commercial activity. This integration of functions maximizes space and embodies a blend of tradition and modernity, emphasizing the project's commitment to sustainability and community inclusivity.
2024
Site Area: 1000sqm
Gross Floor Area (GFA): 1500sqm
Car Parking: 2000sqm
Main Functions
Fish Market 70% OF GFA
Fish market selling area
Changing rooms
Two offices
Fish Storage / Refrigerators
Toilets (market)
Restaurant 30% OF GFA
Restaurant / Dining Area
Kitchen
Storage space
Changing rooms
Toilets (restaurants)
Other required functions (not included in the total GFA)
Electrical Room
Substation 100sqm (ground floor, access route from open air)
Etisalat room 50sqm
Students: Ramlat Abubakar & Amina Usman
Course: ARCH 222, American University of Ras Al Khaimah
Instructor: Prof. Arch. Cristiano Luchetti
Favorited 1 times
