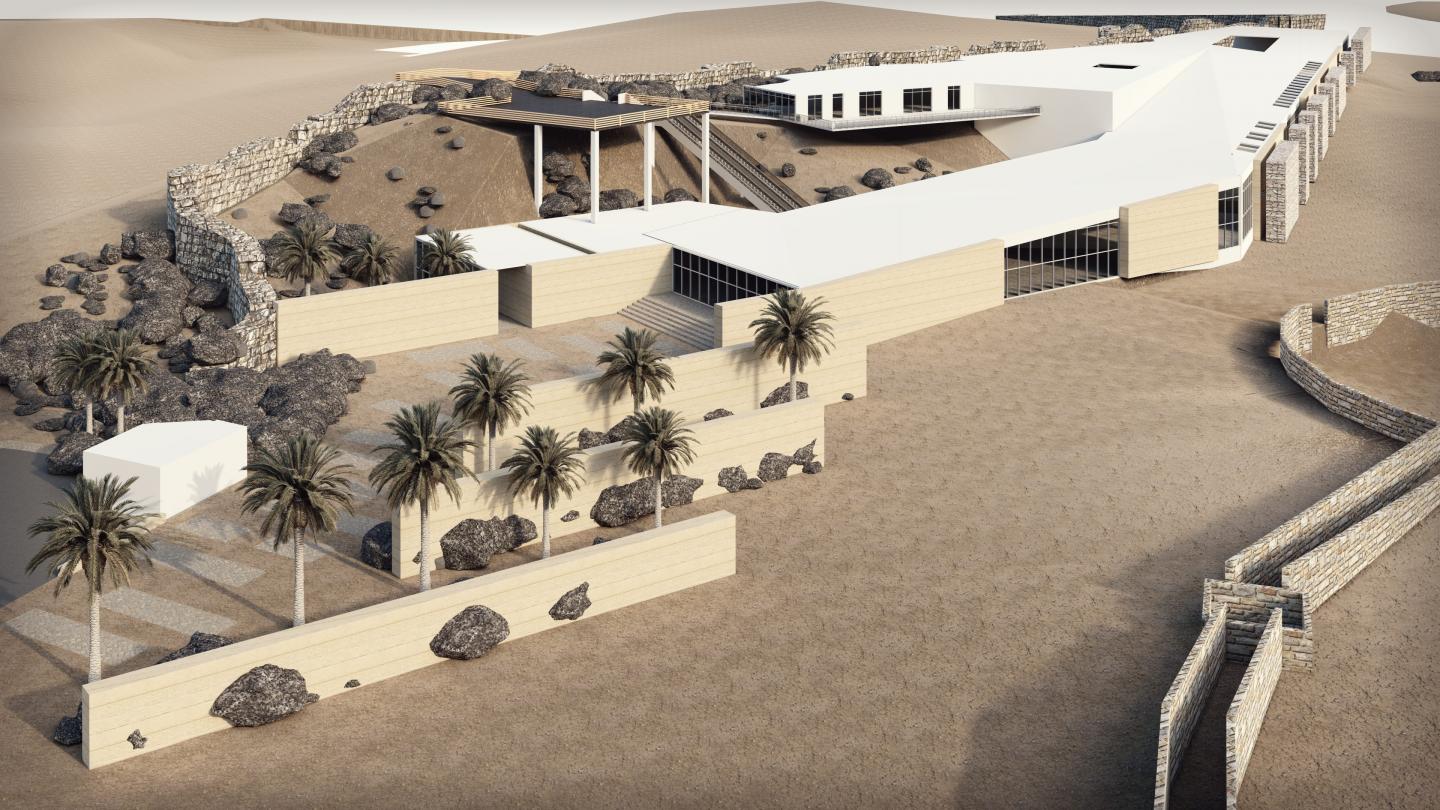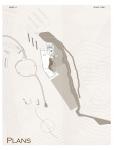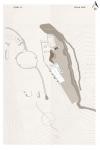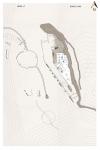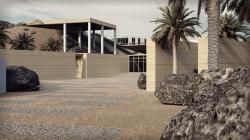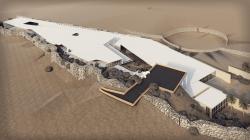Jawa's Embrace, Where Urban Fabric Meets Timeless Narrative.
immerse yourself in the essence of Jawa a fragrant tapestry, the cradle of civilization, and a living testament to the birth of human settlements. Follow the narrative of a people guided by water canals, embracing a dam as the pulse of life. The urban fabric stands as a testament to the grandeur of the land, its inhabitants, and its narrative
why jawa city:
Jawa City dates back to 3500BC its a neglected historical site full of history and knowledge that helped other civilisation to thrive like the technicality of building jawa dam, the first urban fabric we see in history is in jawa city.
The architectural concept aims to offer visitors a mental journey, a simulation that unveils the soul of Jawa's ancient city. Studying the features of Jawa’s city, the outer wall's edges transform into dynamic elements, embodying the tourist’s movement and vertical elements. As these elements rise, they vertically connect with diverse, elevating the city’s monuments to the level of the water container, providing visitors with a unique vertical transition and an emotional journey through history. Within the building, a narrative center unfolds history horizontally, seamlessly guiding vertical transitions that link exhibits to the site’s assets, humbly obedient to history.
Using materials sourced from the environment, the building beckons the mindful visitor, weaving a tale of water, stone, and the resilient spirit of Jordan's ancient land since the dawn of history. The placement of the building acting as the second gate of Jawa City and its parallel of the gate and Jawa Dam.
The material use is, concrete, block stone, glass, the existing basalt stone on the Jawa gate acting as a wall to the project from the east elevation 2 large basalt stones existing along the horizontal ramp action as a wall to the project, and showing the material used in the ancient days of Jawa in the interpretation center. Skylights using sunlight to highlight the items showing along the experience - white roof to decrease the heat of the desert platform as the last step of the journey showing the old city ruins and the dam from a higher view.
2024
Project: Interpretation center/ Cultural / Heritage
Project Site Location: Jawa, Mafraq - Jordan
Project Site Coordinates: 32°20'12"N 37°00'06"E
Land: 411274m2
Plot area: 9000m2
Build up area: 6740m2
Designer: Rahaf Albasha
Supervisor: Raed Essoh
