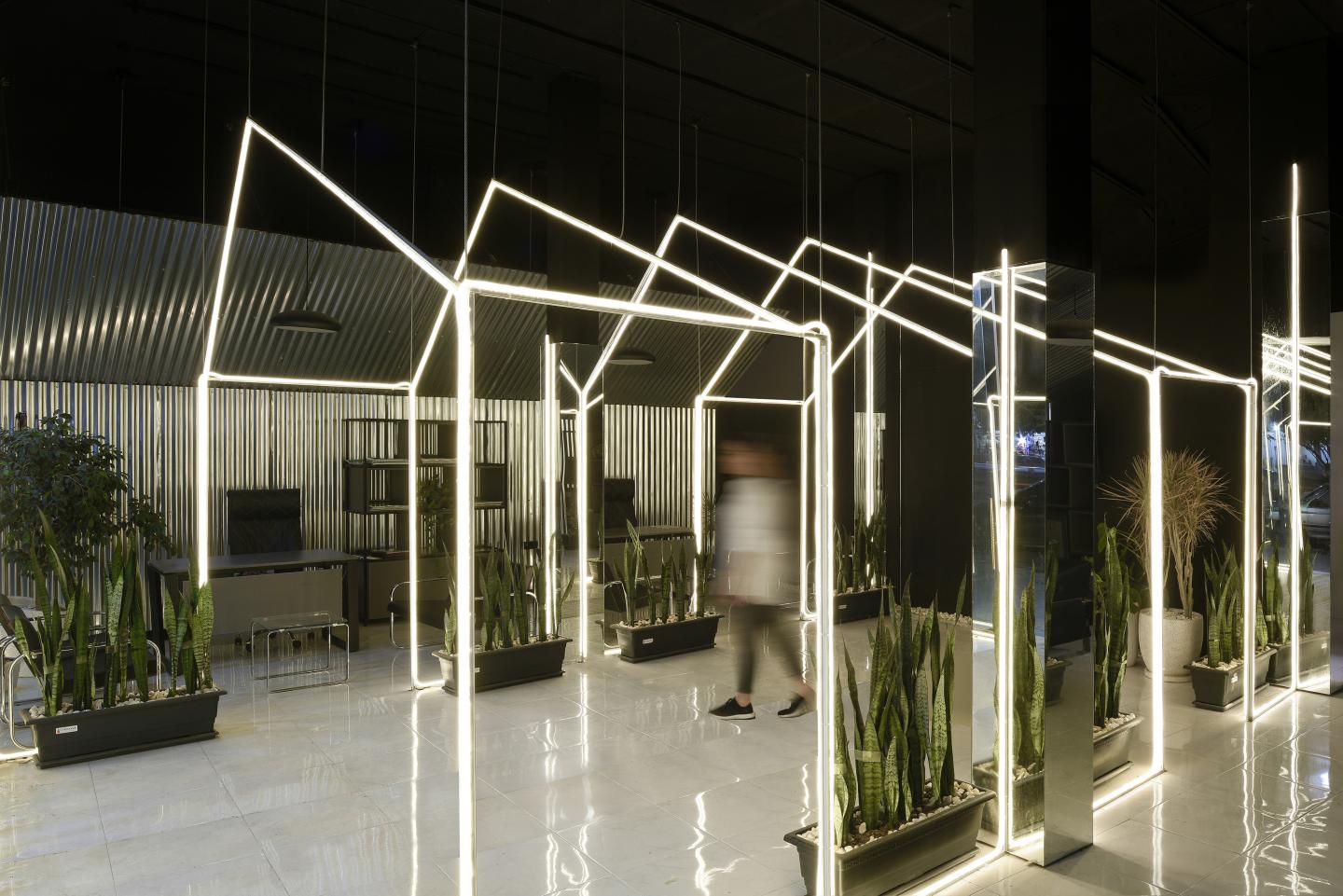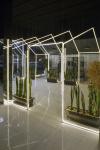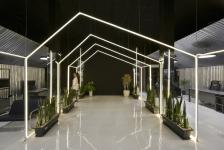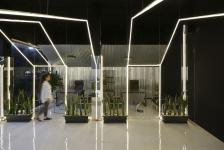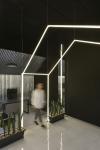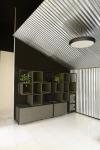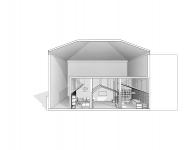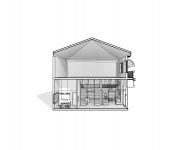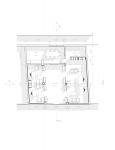The Jame Jam Real Estate project was an interior design venture with a limited budget and timeframe. The client's request was to create a hierarchical access to the president's office, include a meeting room, and establish spatial separation between the president’s section and staff while maintaining a desirable view for the president towards both the employees and visitors. Alongside these requirements, our team's concerns created many challenges. Our primary goal for this project, which aimed to build the organizational identity of the real estate agency, was to reflect the cultural significance and merge it with the intended functionality.
To personalize the project, we examined the term "Jame Jam," which originates from Iranian mythology and holds multiple meanings. We chose "Jam-e-Jahan-Nama" (the world-viewing cup) and "Jamshid’s Cup." The Jam-e-Jahan-Nama was a cup in which the entire world could be seen, and Jamshid is an ancient symbol of the city of Amol, interpreted as the twin of light and the son of the sun in the Avesta. The path of light symbolizes Jamshid’s presence in the space and reflects the hierarchical story of his life, guiding the path of Jam-e-Jam according to our narrative.
Additionally, the location of the project, situated on one of the busiest streets in Amol, presented the best showcase for the project itself. Therefore, we designed a living showcase in the form of a familiar house, creating a visual identity that evokes a sense of homeliness and comfort for the user. This form was also repeated inside the space, allowing us to achieve the desired spatial separation without using walls or enclosing the environment. This approach brought transparency and the necessary dynamism for easy access.
2023
2023
Additionally, the location of the project, situated on one of the busiest streets in Amol, presented the best showcase for the project itself. Therefore, we designed a living showcase in the form of a familiar house, creating a visual identity that evokes a sense of homeliness and comfort for the user. This form was also repeated inside the space, allowing us to achieve the desired spatial separation without using walls or enclosing the environment. This approach brought transparency and the necessary dynamism for easy access.
The design narrative and the site itself posed several challenges during execution, which we address below:
Lighting: There was a need for integrated lighting that could be easily shaped and was economically feasible. After evaluations, we chose 320-degree flex neon lights and implemented standard electric substructure solutions for the liners.
pezhman mokhberi
pouyan mokhberi
