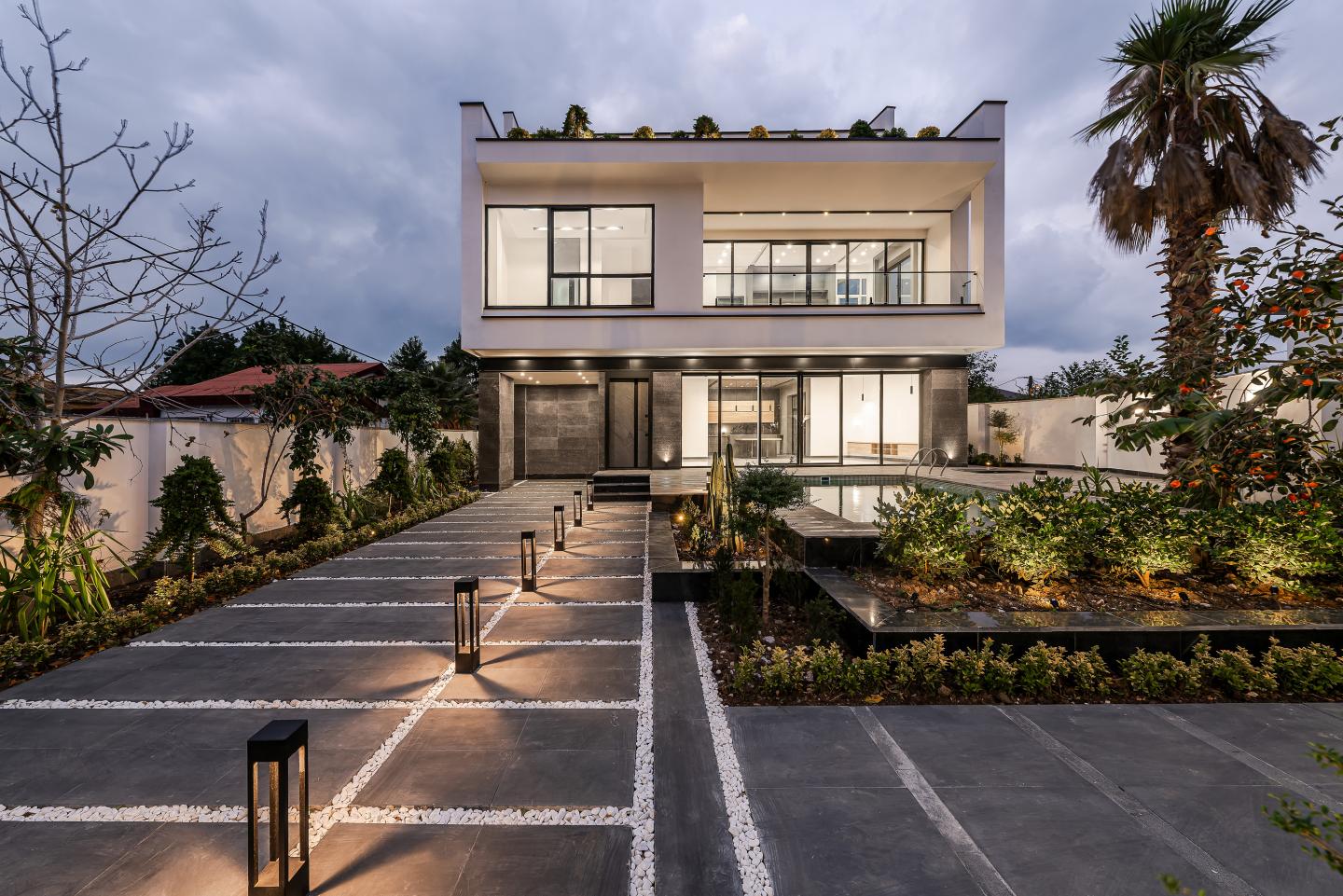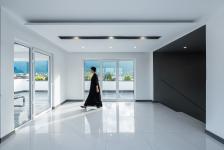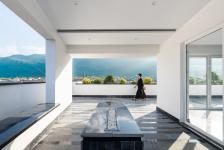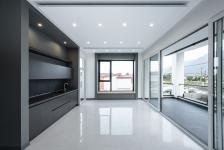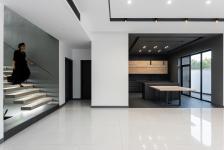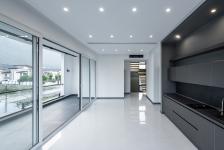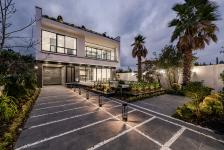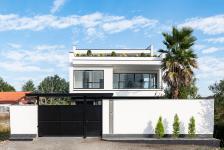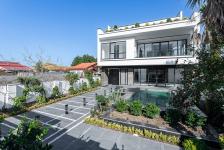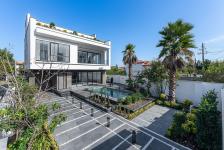Villa Pano was built on a site of 420square meters located in Chalandar village of Mazandaran province. This villa has an area of 370square meters on three floors. on the first floor there is a living room, dining room, main kitchen, laundry room and guest room, and on the second floor there are three bedrooms and a private living room, also on the third floor there is a roof garden.The main challenge in the design of Villa Pano has been the existence of numerous restrictions from all sides of the site, which provided a square shape space of about 150 square meters in the northern part of the site for design and construction. This problem caused limitations in the use of volumetric diversity and creation of different spatial qualities.The location of Villa Pano and its proximity to the forest mountains of Chalandar and its wide view of them that existed in the southern part of the site,make the main focus of the design on creating diverse spatial qualities, including open space, semi-open space and closed space on the southern part of the site.
In order to fulfill these different spatial qualities, we tried to take help from the height so that we can experience different qualities in terms of dimensions, views, facilities and privacy on each floor.
Also, in this villa, due to the proper use of sunlight and the pleasant view of the area, an effort was made to minimize the border between inside and outside with transparency, so the user can enjoy the natural qualities of the outside environment while using the interior space.
This issue shows itself in the spatial arrangement of Villa Pano, which has made the spaces that we use more during the day to benefit more from the mountain views. In fact, Villa Pano is a collection of various qualities that tries to keep its users away from the busy city life and show the pleasure of the beautiful nature of the north in different frames.
2021
2023
Civil engineer: eng. Ali Seyedi
Mechanical Engineer: eng. Salehi
Electrical Engineer:eng.Ali zarghani
Name of project: Villa Pano
Building type: residential villa
Firm: Divan architects
Design Associates: Navid Tavallaie , Armin Shayanpour , Mohammad Mahdi Sharafatpeyma
Built area: 370m2
Date of design/construction:2023
Location: Mazandaran , Chalandar
Executive manager: Navid Tavallaie
نوید تولائی
Photographer: Mohammad Hossein Hamzeloui
