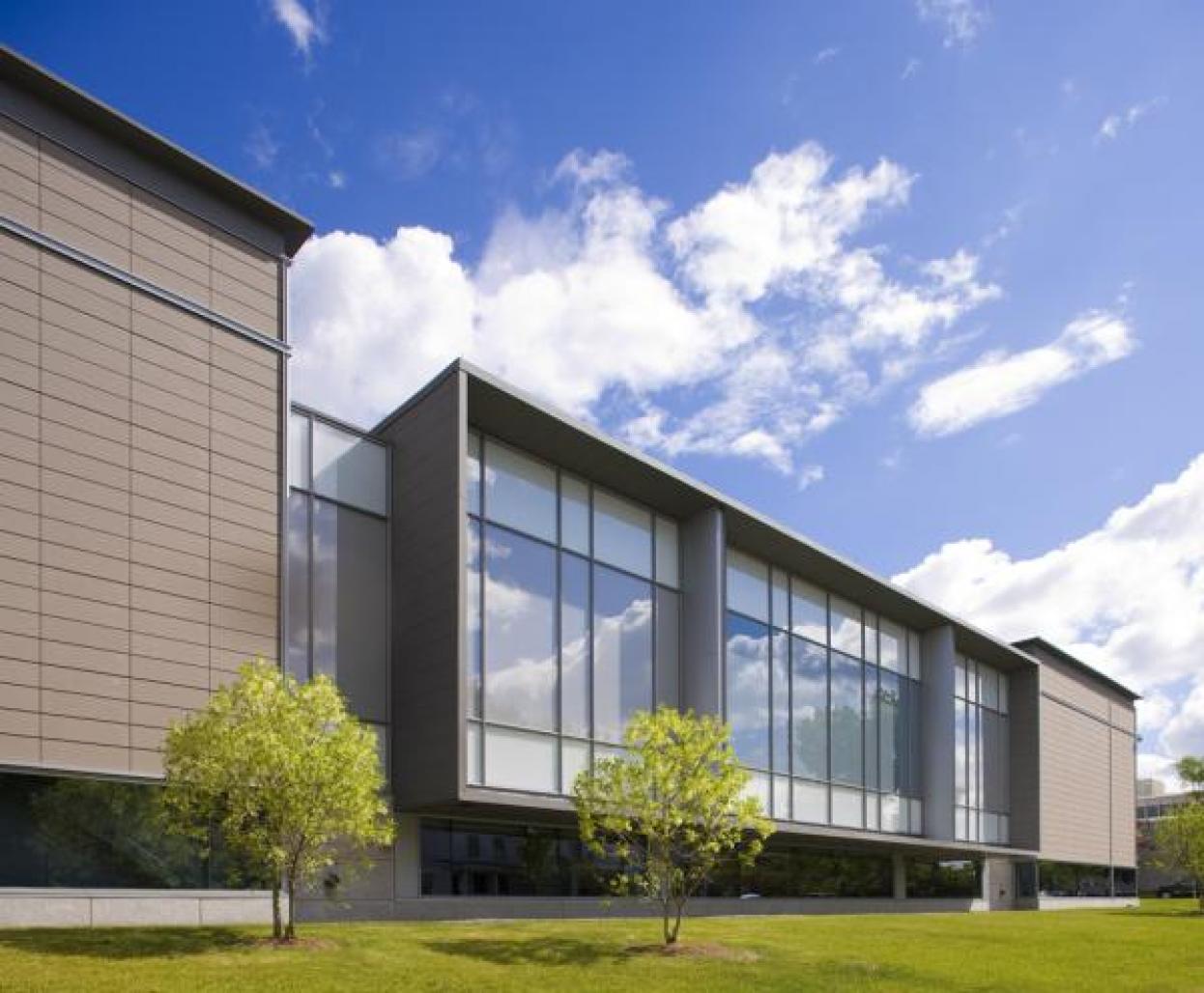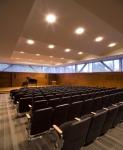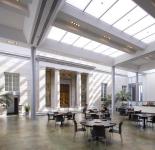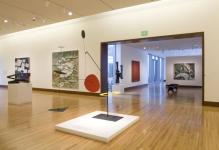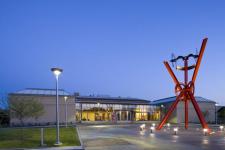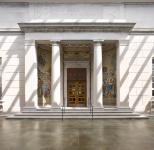The Currier Museum of Art, one of North America’s finest regional museums, reopened its doors in Spring 2008 with a 73,000 SF renovation and expansion project designed by Ann Beha Architects of Boston.
The expansion doubles the amount of space for exhibits, programs and visitors services, while maintaining the Museum’s appealing, intimate scale.
The project encompasses two city blocks, with outdoor space for sculpture and events. The placement of new buildings and reconsideration of existing ones establishes a clear path through the galleries, reinforcing the symmetry of the original Beaux Arts plan. The new entrance and “Winter Garden” extend an axis of public spaces centered on the original two-story interior court, punctuated by glimpses of art as well as views into public spaces and the city beyond.
Materials and massing of the new additions offer a contemporary interpretation of the landmark building’s restrained Classicism. Cladding includes terra cotta rain screens, basalt panels, zinc cornices and expanses of glass. The north addition incorporates a new lobby, ticketing and expanded museum shop and visitor services. On the south, three new galleries surround the enclosed Winter Garden, the Museum’s new central gathering space. The Winter Garden preserves and repositions the Museum’s original 1929 entrance façade, which had been closed in 1982, and joins the upper and lower levels—with the lower level including a new auditorium, education center, and museum offices.
Listed on the National Register of Historic Places, the Currier is the only public art museum in New Hampshire. Its history and collections are nationally noteworthy, and its museum education programs among the most outstanding in New England.
2008
