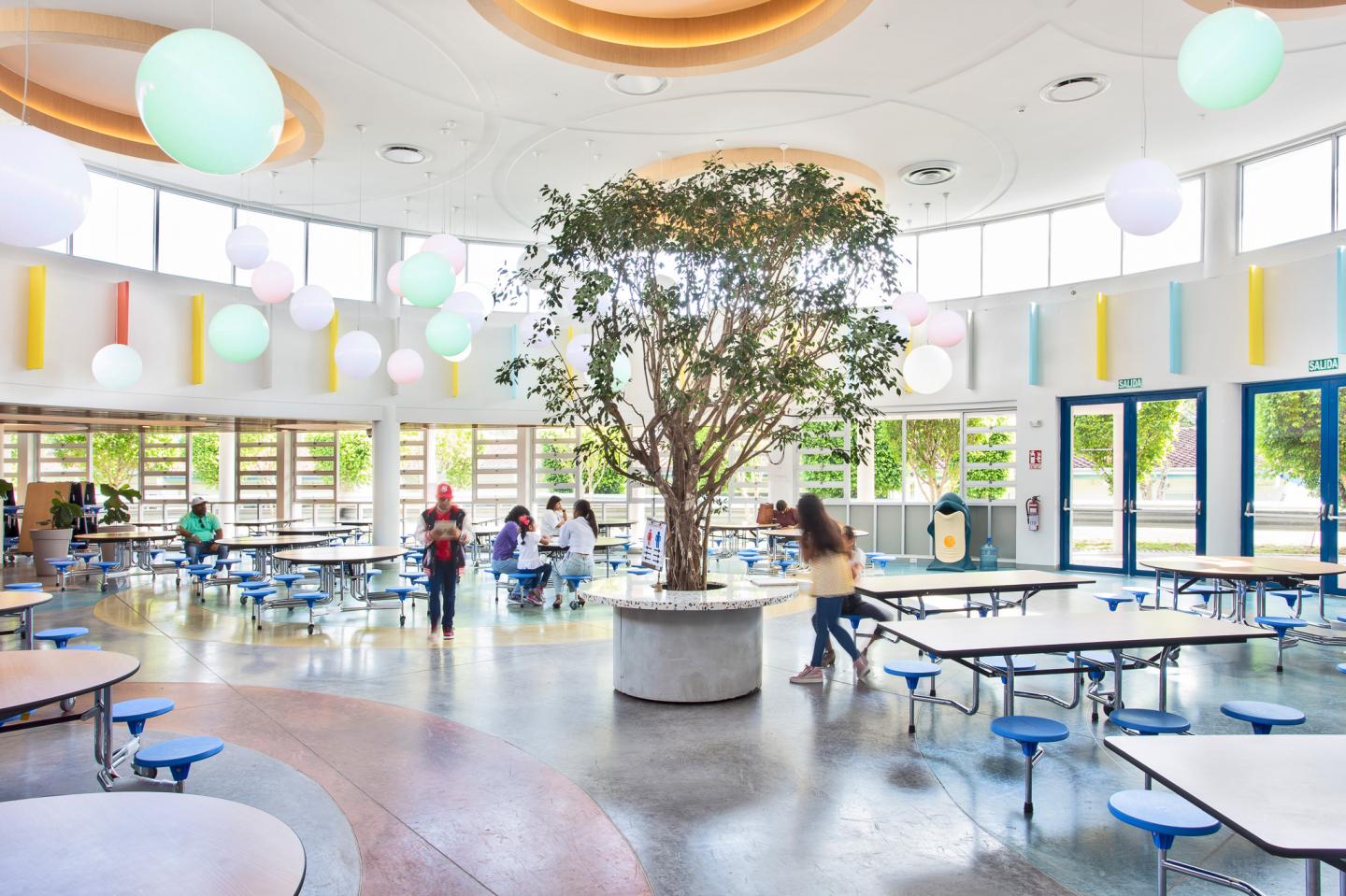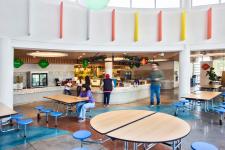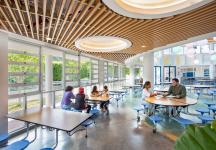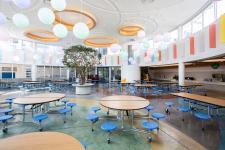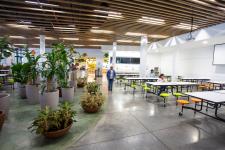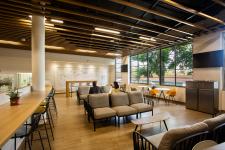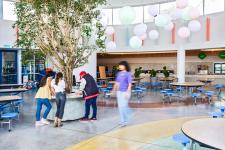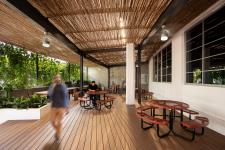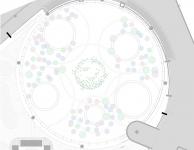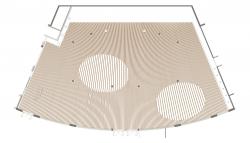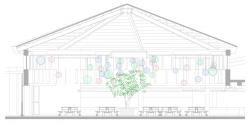The International School of Panama (ISP) entrusted us with renovating one of its common spaces: the cafeteria. Our design concept leverages the tactile experience of the exterior to create a seamless transition into the indoor gathering areas.
In the Primary/Secondary cafeteria, a central tree serves as a focal point, highlighted by a circular pattern on both the floor and ceiling. The color palette, subtly echoing the school’s colors, is intertwined with natural elements like vegetation and concrete, creating a cozy atmosphere that connects with the surrounding nature of the campus. The ceiling, adorned with diagonal panels and circular lights, enhances the circular geometry of the building.
In the Secondary cafeteria, a U-shaped service area was implemented to significantly reduce waiting times, doubling capacity by optimizing space. The "concrete garden," featuring changing colors and lush vegetation, adds a fresh and dynamic vibe to the environment. The ceiling incorporates panels of varying lengths, arranged in a pattern that adapts to the existing trapezoidal geometry. In key areas, such as the senior students’ lounge and the concrete garden, the panels gradually disappear, forming circular spaces that allow light to filter through, creating a “floating cloud” effect.
The outdoor area embraces local elements by using bamboo to filter sunlight and add a natural touch. The inclusion of local crops adds a functional dimension, as they are used by the chef in the kitchen.
The interior design of the cafeteria draws inspiration from the campus’s architectural style, resulting in a refined blend of indoor and outdoor spaces. This concept blurs the boundaries between these environments, facilitating a transition that enhances the user experience through a careful selection of materials.
2021
2021
Project Name: ISP The Cove 2.0
Completion Year: 2021
Gross Built Area: 1,333 m²
Location: Panama City, Panama
Function: Renovation of a school cafeteria that incorporates a design concept connecting the indoor and outdoor environments. The cafeteria is divided into distinct yet cohesive areas that encourage social interaction, reduce wait times, and create a connection with nature through thoughtful use of materials, layout, and lighting. The project balances creativity and functionality, optimizing space to enhance the student experience and celebrate the school’s identity.
Design & Architecture
Lead Architect: Óscar Díaz Díaz
Architect's Email: [email protected]
Design Firm: DIAZ DIAZ Diseño y Construcción
Firm Location: Panama City, Panama
Website: www.diazdiaz.com
Contact Email: [email protected]
Design:
Óscar Díaz Díaz,
DIAZ DIAZ Team
Construction:
DIAZ DIAZ Team
