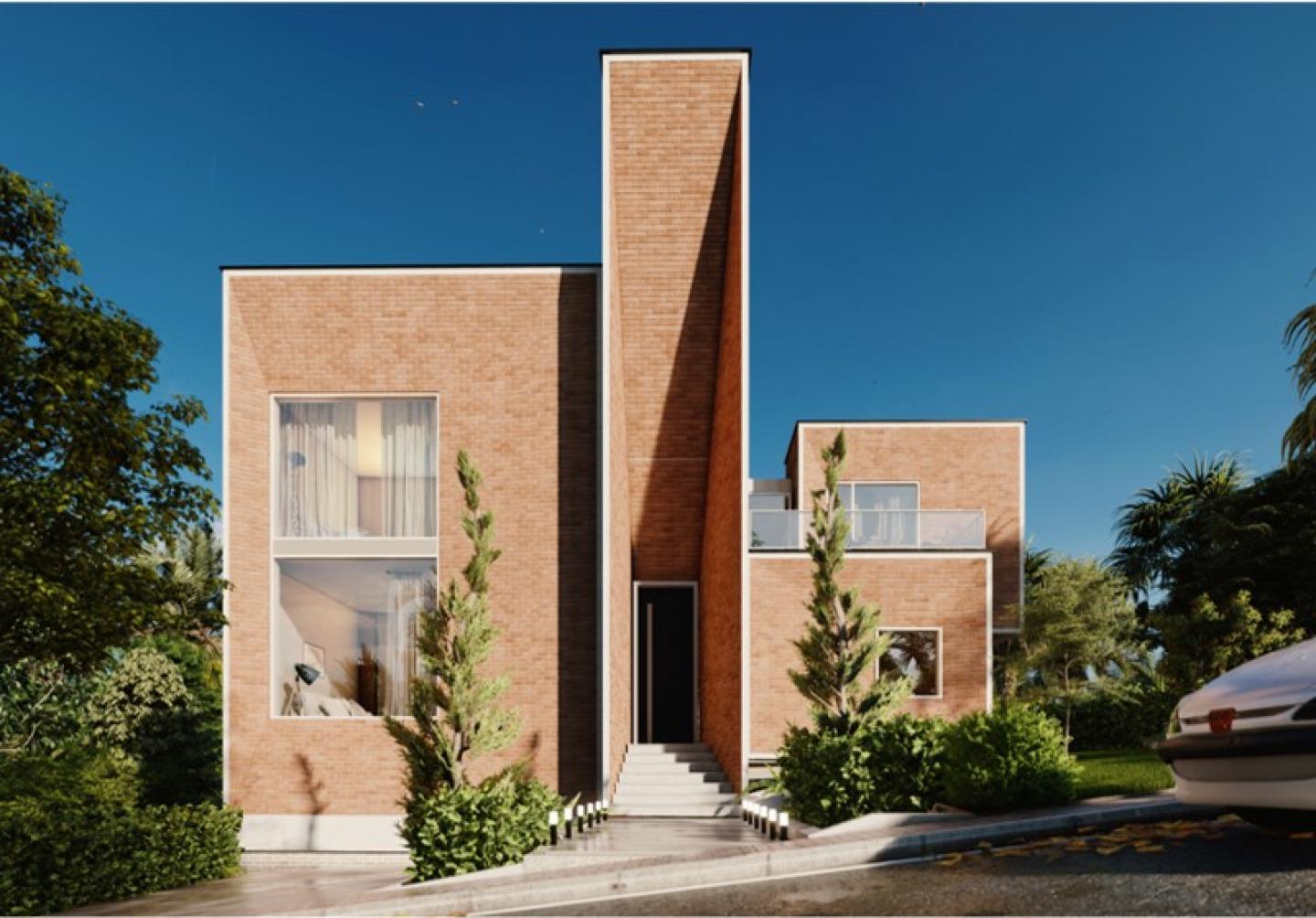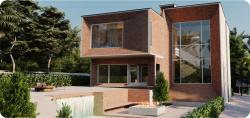The «Eshtiyagh» villa is an integral part of an urban development project that focuses on fostering human connection. This project is not merely about constructing buildings; it is about creating spaces that encourage interaction, community, and a sense of belonging among residents and visitors alike. The villa’s design is a testament to this philosophy, featuring smaller, concave-shaped boxes that break away from the traditional, imposing monolithic structures commonly seen in urban landscapes. These concave forms are not only visually appealing but also serve a functional purpose, creating a more welcoming and approachable scale within the city. This thoughtful design approach ensures that the villa integrates seamlessly into its urban environment, promoting a sense of harmony and cohesion.
One of the standout features of the «Eshtiyagh» villa is its emphasis on openings and connections with the surrounding environment. The design incorporates numerous windows and openings that allow natural light to flood the interior spaces, creating a bright and airy atmosphere. These openings also provide residents with stunning views of the cityscape, fostering a strong connection between the interior and exterior environments. This design choice underscores the importance of transparency and openness in creating spaces that feel inviting and connected to their surroundings.
The architectural inspiration for the «Eshtiyagh» villa is deeply rooted in the universal gesture of raised hands. This gesture, which is recognized across cultures as a symbol of greeting, openness, and connection, is beautifully embodied in the villa’s design. The raised hands metaphor is reflected in the upward-reaching forms of the building, which seem to embrace the sky and the surrounding environment. This design element not only adds a unique aesthetic quality to the villa but also reinforces the project’s overarching theme of connection and unity.
The grand entrance of the «Eshtiyagh» villa is designed to evoke a sense of reverence and anticipation. As visitors approach the entrance, they are greeted by an impressive facade that commands attention and respect. The entrance is framed by large, imposing doors that open into a spacious foyer, setting the tone for the rest of the villa. This grand entrance serves as a powerful statement, signaling to visitors that they are entering a space that is both significant and welcoming.
Strategically positioned windows throughout the villa provide glimpses of the interior spaces, offering tantalizing views of the activities and moments unfolding inside. These windows are carefully placed to maximize natural light and provide residents with a sense of connection to the outside world. They also serve as a visual link between the interior and exterior, creating a dynamic interplay of light and shadow that enhances the overall aesthetic of the villa.
The combination of architectural elements in the «Eshtiyagh» villa strikes a delicate balance between intimacy and grandeur. The smaller, concave-shaped boxes create cozy, intimate spaces that are perfect for relaxation and reflection. These spaces are designed to feel private and secluded, offering residents a sense of retreat from the hustle and bustle of urban life. At the same time, the villa’s impressive scale and grand entrance ensure that it makes a bold statement within the urban landscape, capturing the attention of onlookers and passersby.
2023
The «Eshtiyagh» villa is part of an urban development project centered on human connection. It consists of smaller, concave-shaped boxes that create a welcoming and approachable scale within the city, diverging from traditional monolithic structures
Architraz Team




