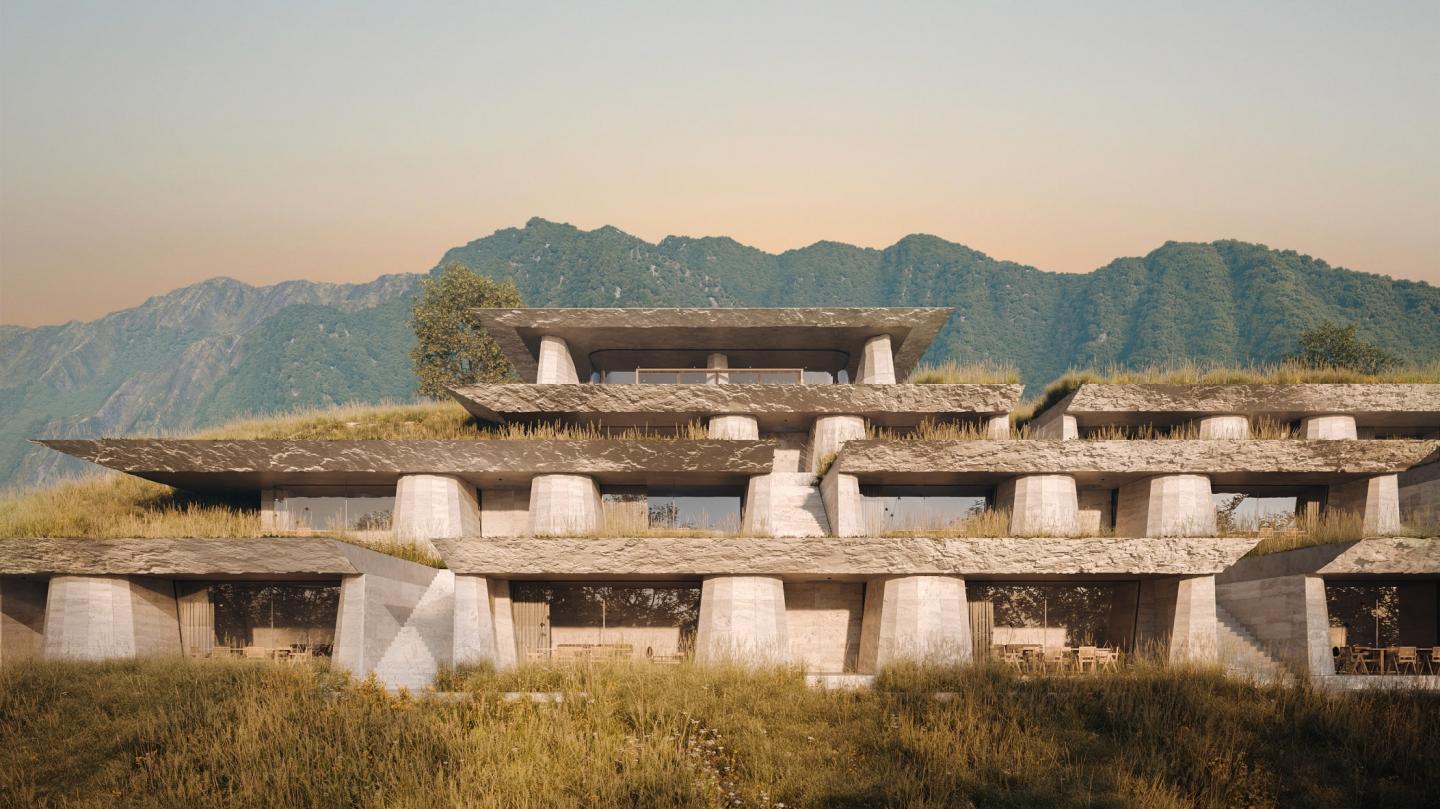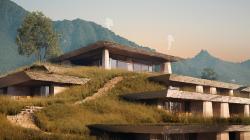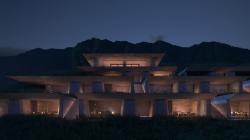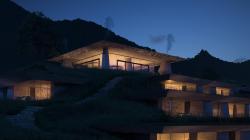The hotel complex is an organic continuation of the architecture of the restaurant, located on the top of a hill. Buildings of the hotel cascade down, emphasising the geometry of the slope. We sought to retain a plasticity of the hill in its original form, so that the architecture would become a continuation of the mountain range. Everything is made up of simple elements: the concrete slabs laying on the stone piers. The inner space is separated of outer only by the glass walls. It creates an image of chamber grottos, carved into the body of rock. We sought to find exactly that authentic image of prehistoric cave, that sacred image of primal housing, that is in the subconscious of every human being. The cave, in which the fire burns in the hearth - is the symbol of calm, safety, silence and coziness. It is these sensations are important for people, who staying overnight.
The hotel complex is an organic continuation of the architecture of the restaurant, located on the top of a hill. Buildings of the hotel cascade down, emphasising the geometry of the slope. We sought to retain a plasticity of the hill in its original form, so that the architecture would become a continuation of the mountain range. Everything is made up of simple elements: the concrete slabs laying on the stone piers. The inner space is separated of outer only by the glass walls. It creates an image of chamber grottos, carved into the body of rock. We sought to find exactly that authentic image of prehistoric cave, that sacred image of primal housing, that is in the subconscious of every human being. The cave, in which the fire burns in the hearth - is the symbol of calm, safety, silence and coziness. It is these sensations are important for people, who staying overnight.
2022
Object area: 2458 m²
Floors: 1
Rooms: 31
Evgeny Zadorozhniy - founding partner / senior architect
Karolina Sholokhova - project leader / senior architect
Anna Kochergina - architect
Daniil Zhuravlov - 3d artist
Nazar Svetlichnyj - 3d artist





