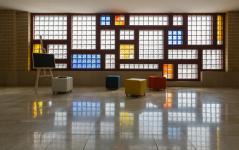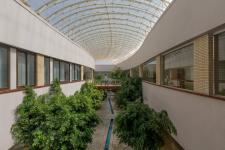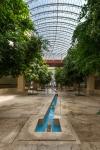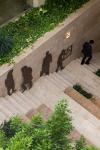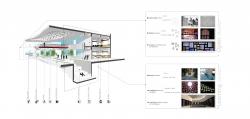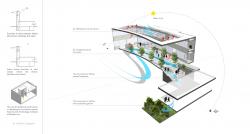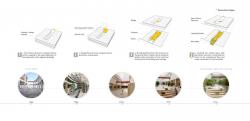In Iran, there are usually fewer opportunities for architects to design educational buildings. A few years ago, a typical building was granted to the Faculty of Architecture to rebuild it according to their future needs. It was a skeletal building structure in two floors with a U-shaped space and an underground space. A central space was then created, as a vital environment for learning. The learning garden was designed with the elements of Iranian architecture corresponding to a school of Architecture. Throughout the construction phase, students could observe the formation process of a plan during their repeated visits, which acted as a classroom for them. Our major focus in reconstruction and restoration of the project was to revive the dead and missing spaces. A further substantial change made, was connecting the underground floor to the garden with a staircase to revive and restore the underneath spaces as a functional part in the faculty. This change, created an opportunity for students’ gatherings and also connected the underground floor to the landscape by means of a sunken courtyard. Some noteworthy features in this project are: Attending to the users’ Patterns of behavior Color in learning spaces Applying features of Iranian architecture in the spaces: overlapping frames, transparency, reflection, sense of presence in Persian garden, and using elements such as water, light, colored glass, porches, bridges, stairs, and columns (memories). Creating a microclimate: Atrium space, serves as a winter garden in winters. Opening the valves in summers, creates wind-catcher-effect in engendering a cellar-like environment downstairs.
2009
2011
space fram / space ladder
https://www.archdaily.com/1023313/learning-garden-tech-faru-plus-naghan-co?utm_source=offices&utm_medium=email&utm_campaign=just-published
Hamed Kamelnia( K`C Group / Tech Faru) - Naghshan co
