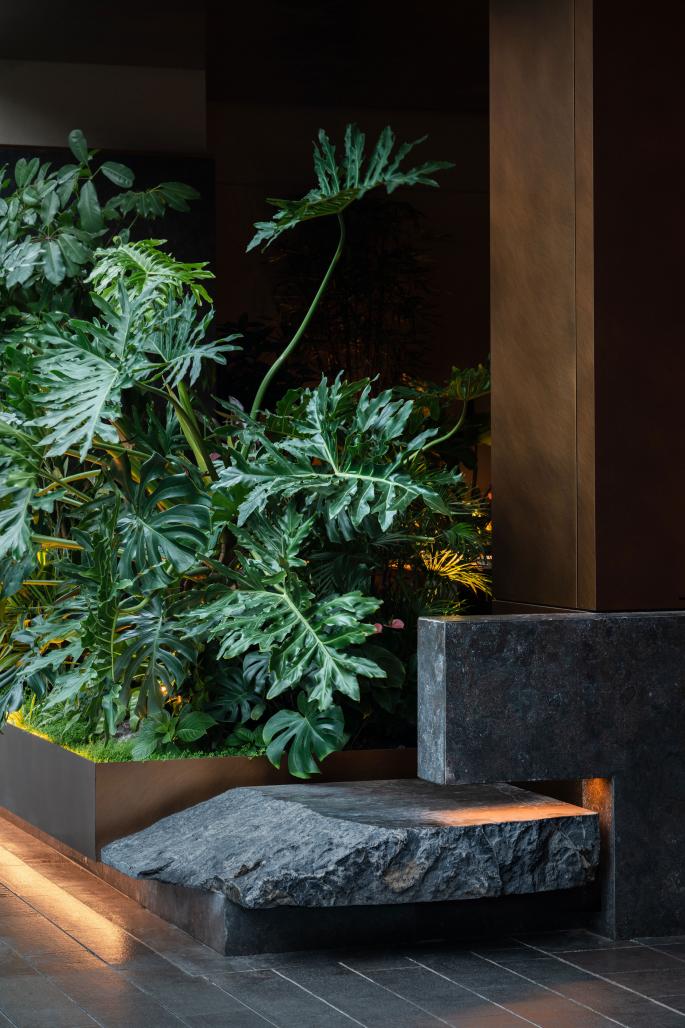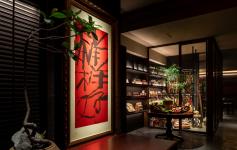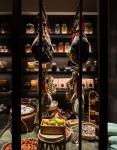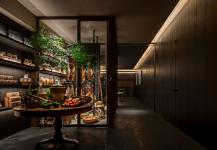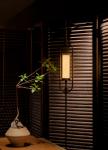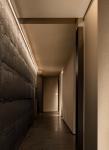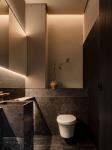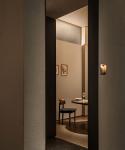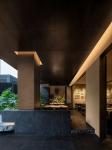Unearthing the Purest Desires, Strength, and Vitality
Connecting and Narrating the Ancient and Modern of Urban, Rural, Life, and Cultural Contexts
Making Modern Dining Spaces Thrive on Differences and Shine through Collisions
Yunnan cuisine lacks banquet dishes and literati dishes, rich in primitive folk flavors. From Beijing to Shanghai, Hong 0871, known for its "plateau small-region fresh cuisine," has established its position in the field of Yunnan cuisine with its wild yet exquisite signature dishes.
In 2024, founder Liu Xin took Hong 0871 into the faster-paced city of Shenzhen. Wuli Menwai once again translated taste into visual and spatial experiences, establishing deep and strong brand roots.
Contradiction and Integration
The Taste Spectrum of Space
Moving from inland to Yunnan and Shenzhen both feel like an upward climb. The difference is that Yunnan’s ascent is geographical and climatic, as the saying goes, "One day up a height, Yunnan is in the sky"; Shenzhen’s ascent is driven by speed and urban tides. The new space is born from this collision—thriving on differences, dazzling through contradictions.
Diners find themselves in two settings: one rural, one urban; one ancient, one new. "Non-traditional use of tradition" permeates the entire space—rammed earth walls, glimpses of Yunnan dwellings, stone paths of ancient towns after rain, the undulating red earth of eastern Sichuan... These fictional touches expand the dimensions of time and space as much as possible, clearly within a modern space, yet closely linked to the deep memories of the city and its people.
Contradiction is not always negative, as Hong 0871 perfectly demonstrates. Under soft, low-hanging lights, the richness of the wilderness, natural precision, open concealment, and rough delicacy fill the space. The comfort of an urban restaurant and the grandeur of the rural sky are indistinguishable. Diners experience a taste unique to the moment: encompassing Yunnan’s yellow earth waves, dilapidated rammed earth courtyards, fungi from western Yunnan, Shenzhen’s traffic neon, and the entire space.
Creating a New World
From Geographic Tracing to Repainting the Terrain
Entering the space, the opening with the food market and ham room is stage-shakingly impressive. The abundant, even somewhat wild food display area brings the entire Yunnan, with its soil and rain, right in front of the diners. Nature becomes a condensed scene that can be seen, smelled, and touched. A boldly expressive "everything is good" precisely satisfies those urbanites who have just navigated through heavy traffic and long for the fresh wilderness.
Lighting accentuates the wildness of the rough stone bar, reminiscent of Yunnan's natural landscape. The bar’s function appropriately gives way to the tea table. Under the rustling bamboo shadows, the mountain and river, cultural, and urban scenes presented by Chinese tea seamlessly correspond with Hong 0871’s spatial vision. From the tea table, one can enter either the casual seating area or the private rooms.
The rough, sand-textured coating covers the ceiling and facades of the casual seating area. The combination of brick structural columns and relatively delicate wooden structures forms a multifunctional platform, providing a strong spiritual support for the casual seating area. The seemingly unadorned materials and extremely simple structural treatment "exile" diners to a primitive, free borderland of taste.
The sideboards, tables, chairs, and tableware, with their reflections of the last century, bring the dining atmosphere back to the warmth and comfort of a family restaurant. It is as if the slowly passing ancient times are eternally embedded in a picture frame.
By sacrificing part of the indoor area, the designer successfully created a quiet inner courtyard connected to the outdoors. The casual seating area seamlessly transitions into natural light and the outdoor environment. All the indoor elements that are old, low, and rough flow through this exit into the daylight, becoming a dazzling, high-spirited, and delicate part, re-integrating with the city. This small garden-like area also serves as the restaurant’s spiritual core, living in people’s longing for ancient charm and nature.
Along the corridor to the private rooms, the slate bricks are adorned with a thin, oily sheen, and the long layers of yellow earth create a geographical image at the end of the view. Behind the branch-shaped brass handles, the private rooms serve as the final chapter of the spatial composition, like an ascending musical passage. The clean materials are almost unadorned, set against a serene and rustic backdrop. Daylight and the cityscape overlap through the floor-to-ceiling windows, forming a complete new world inside.
Strategy First, Design Second
Yunnan benefits from snowy peaks, rainforests, lakes, and rivers, where ancient relict species continue and new species proliferate. Long before the city was built in the 1980s, life in Shenzhen flowed slowly, representing the earliest "Shenzhen speed"—the speed of mountains and rivers. Inland and coastal, rapid and slow, urban and wild, ancient and modern, all reflect and mirror each other in specific contexts.
Like living, dining is often instinctive and emotional, yet it contains the strongest desires, strength, and vitality. The designer recognizes this and infuses the most primitive and simple essence into the modern dining space—natural, living, and cultural. In the rich and extended context, human experience tends to be enriched.
2024
2024
Project Name: Hong 0871 - Premium Yunnan Cuisine
Project Location: Shenzhen, China
Project Area: 552㎡
Interior Design: IN.X Interior Design
Lead Designer: Wu Wei
Design Team: Jia Qifeng, Liu Chenyang, Zhang Shun, Song Jiangli
Lighting Support: Artelds Lighting
Project Photography: Zheng Yan
Content Planning: NARJEELING
Project Planning: Le Brand Strategy Agency
