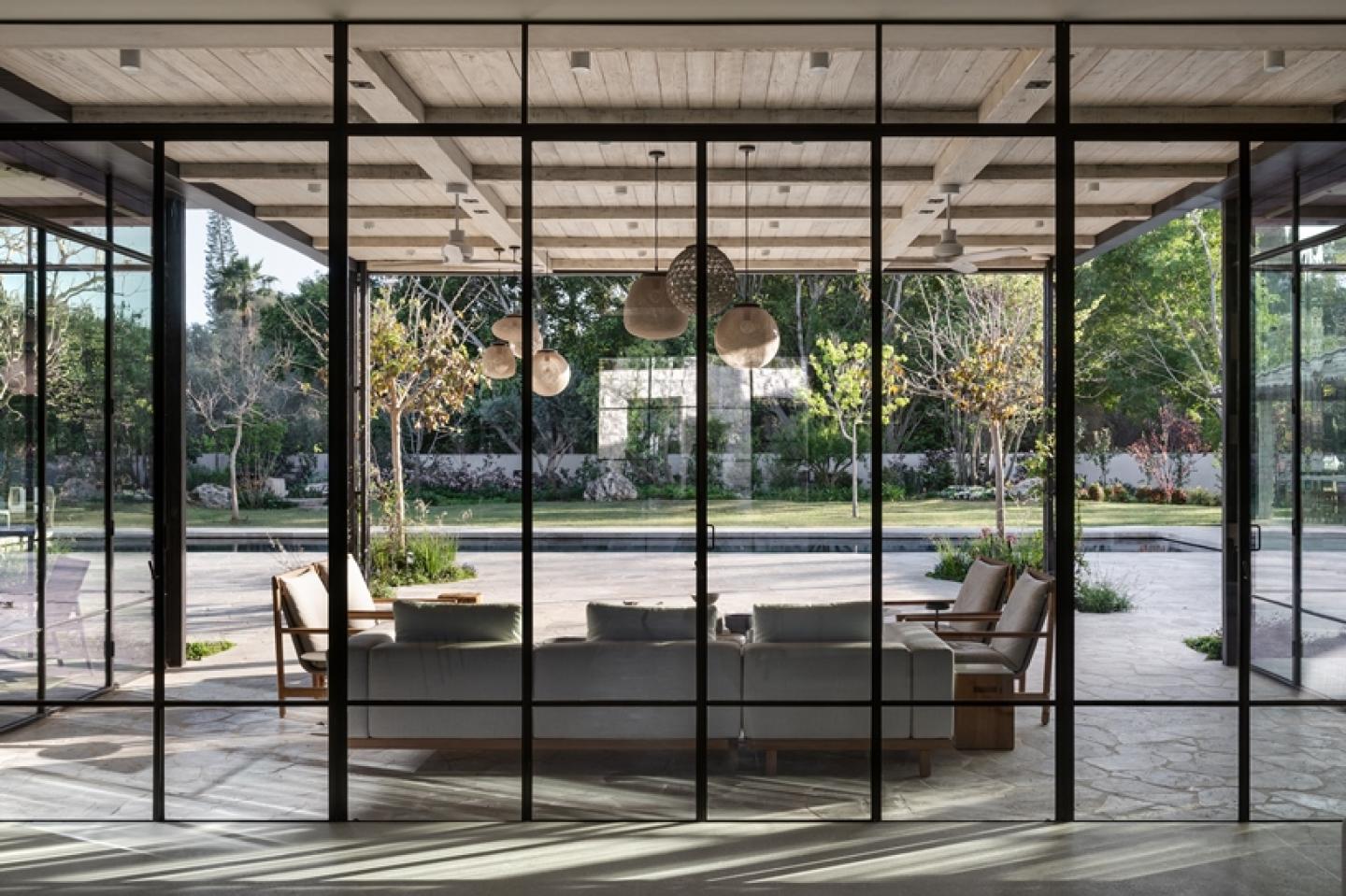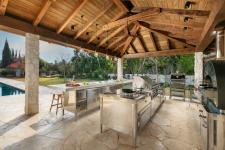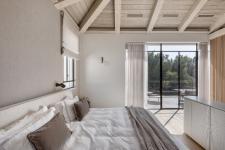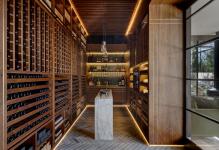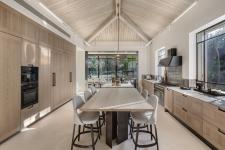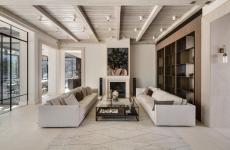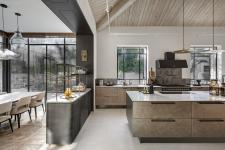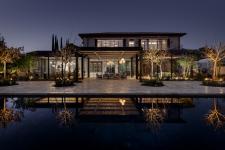Rarely do we encounter Israeli-made homes that seem to be taken straight from the cover of one of the world's most coveted magazines, but as you'll soon see, this house designed by the acclaimed designer Michael Azoulay for a family in central Israel fits this description perfectly. The right balance between masses, dimensions, and volumes, combined with fantastic mixtures of materials, textures, and shades, gives this impressive house - designed by star architect Oded Lavy - an organic and embracing appearance, turning this pleasant family living environment into a genuine work of art.
Michael Azoulay's studio is among the largest and leading firms in planning and designing commercial spaces, hotels and leisure facilities - both in Israel and worldwide, as well as private construction. Over the past three decades, Azoulay and his office team have created countless projects that succeed primarily in stirring emotions, thanks to the successful implementation of unique, refined, and advanced design solutions. An example of this is the new home of a family of 6 located in central Israel. The house, designed by architect Tania Gershowitz from Oded Lavy's office, contains layers of luxury, practicality, and comfort, and as such, the feeling that prevails in all its parts is pleasant and embracing.
"The couple was impressed by how I touch upon many styles in my work," says Azoulay. "They aspired to create a home suitable for hosting family and friends and took an active part in the various work stages. The open and productive professional dialogue, and the trust they placed in the planning team and the excellent professionals who accompanied the process, allowed us to create for them an exceptional and experiential living environment that precisely meets the needs, taste, and aspirations of each of them."
"The building, approximately 500 sq.m in size, spans three levels: on the lower level (-1) a mini-suite was planned for the eldest daughter (with its own private and separate entrance) as well as utility areas. The ground floor includes hosting functions including the formal living room, equipped kitchen, and large dining area, as well as a residential wing where suites were planned for three of the children. The upper floor was entirely dedicated to the parents."
"Lavy and his team excelled in designing a house that blends into its surroundings," says the designer. "At the entrance to the plot, they planned an internal patio open to the sky, through which the entrance to the house itself is made. One of the building's prominent features is the successful dynamics it maintains between exterior and interior, and one example of many is the dining area surrounded by large windows overlooking the impressive garden. The house is accessed through gates that we covered with stone frames that emphasize the entrance to the public wing. We used the same stone for cladding and emphasizing the transitions. The dominant design in the interior spaces is fusion, and as such, it combines several content worlds, with the most prominent being country, modern, and classic styles. One of the goals we had in mind was to find the right balance between these styles, to maintain optimal flow and harmony between the functions and spaces."
Upon opening the entrance door, the kitchen and dining area are revealed on the right, and a passage to the residential wing on the left: "The parallel, spacious kitchen sits under a high, sloped wooden ceiling designed by the architect, giving the area softness and warmth," says Azoulay. "The kitchen was designed in brasserie style and equipped to the finest detail, similar to chef kitchens in world-leading restaurants. The rationale was to plan a practical and comfortable space also on an operational level, so we dedicated a lot of thought to planning dedicated storage spaces and finding effective solutions that would make it an aesthetic space but just as importantly, functional. We covered the axis of tall cabinets in wood, the central island serves particularly for intimate family meals, and on the other side, a significant unit was installed, where the baking and cooking area and two stovetops were planned. Between the kitchen and dining area, a brasserie piece of furniture was integrated, giving this space a slightly different touch and creating a restaurant feel."
"Between the formal living room and the corridor, two libraries create a separation between public and private while serving as a monument faithful to the dominant design concept in the space - they accompany us and lead us to the different zones," says the designer. "The spacious living room serves purely for conversation and hosting, faces the garden area and pool that seem to merge into it, and yet, despite the openness, the atmosphere is relaxed and intimate. We planned and created a bar that creates an important impact, and the built-in fireplace also adds an element of hominess and warmth. Nearby is the home office of the family mother, designed as a fun, practical, and pleasant space."
From the bar area in the living room, one reaches the man club that serves the father for business meetings and hosting: "In this space, we used dark, masculine, and dramatic colors and incorporated many leather elements. Adjacent to it is the wine room, executed for us by 'Kapayim' company - this isn't just another wine cabinet, but a particularly impressive wine room carefully planned for someone with endless understanding and knowledge on the subject, who maintains stunning wine collections. We planned a wine tasting sink for him, a professional system for open bottles, and of course, dedicated places for the thousands of fine wine bottles found in the room."
On the upper level, the couple's master bedroom was planned, including among other things a gym overlooking the view: "This is a warm couple who loves to stay at home, and similar to rooms I design for leading hotels, in this case too, it was important for me to create an intimate, quiet, and noise-free area that induces a sense of calm," explains Azoulay. "The entrance lobby leads us directly to the sleeping area, and nearby a lounge area was planned - separated by a partition. The wooden ceiling designed by the architect is present in the space, and the wooden beams tie together the styles we chose for this area, a combination of modern, classic, and Tuscan. The sleeping area was designed in soft and pleasant shades, and as such, it's enjoyable to stay there for long periods, sit for a coffee, and relax on the balcony overlooking the pool. Adjacent to it, spacious and pampering walk-in closet and bathroom were planned."
It's evident that in this house, the attention to exterior planning is no less than that given to the interior. An example of this is the outdoor kitchen, which was entrusted to Nyga Chef For Home - in collaboration with 'Arie and Omri Consultants' who specialize in professional kitchen planning. "The kitchen, specially manufactured, is from the Italian brand Alpes Inox, known for classic and timeless products particularly suitable for a design-loving family that, as a lifestyle, frequently hosts and cooks in the outdoor environment," says Azoulay. "It stands in the heart of the well-maintained garden, near the pool and under an impressive pergola that allows them to host there throughout the year."
"This is a project very close to my heart, and working on it was empowering and experiential," concludes the designer. "I had the privilege of planning and designing a home for a pleasant and special family, and the pleasure of working with top-tier professionals thanks to whom an extraordinary final result was achieved."
2023
2024
The Project: A private house in a central Israel community, 2.5 dunam lot, approximately 750 sq.m built area
The Residents: A family of 6, parents and their four children
Interior Design: Michael Azoulay
Architecture: Oded Lavy and Tania Gershowitz
