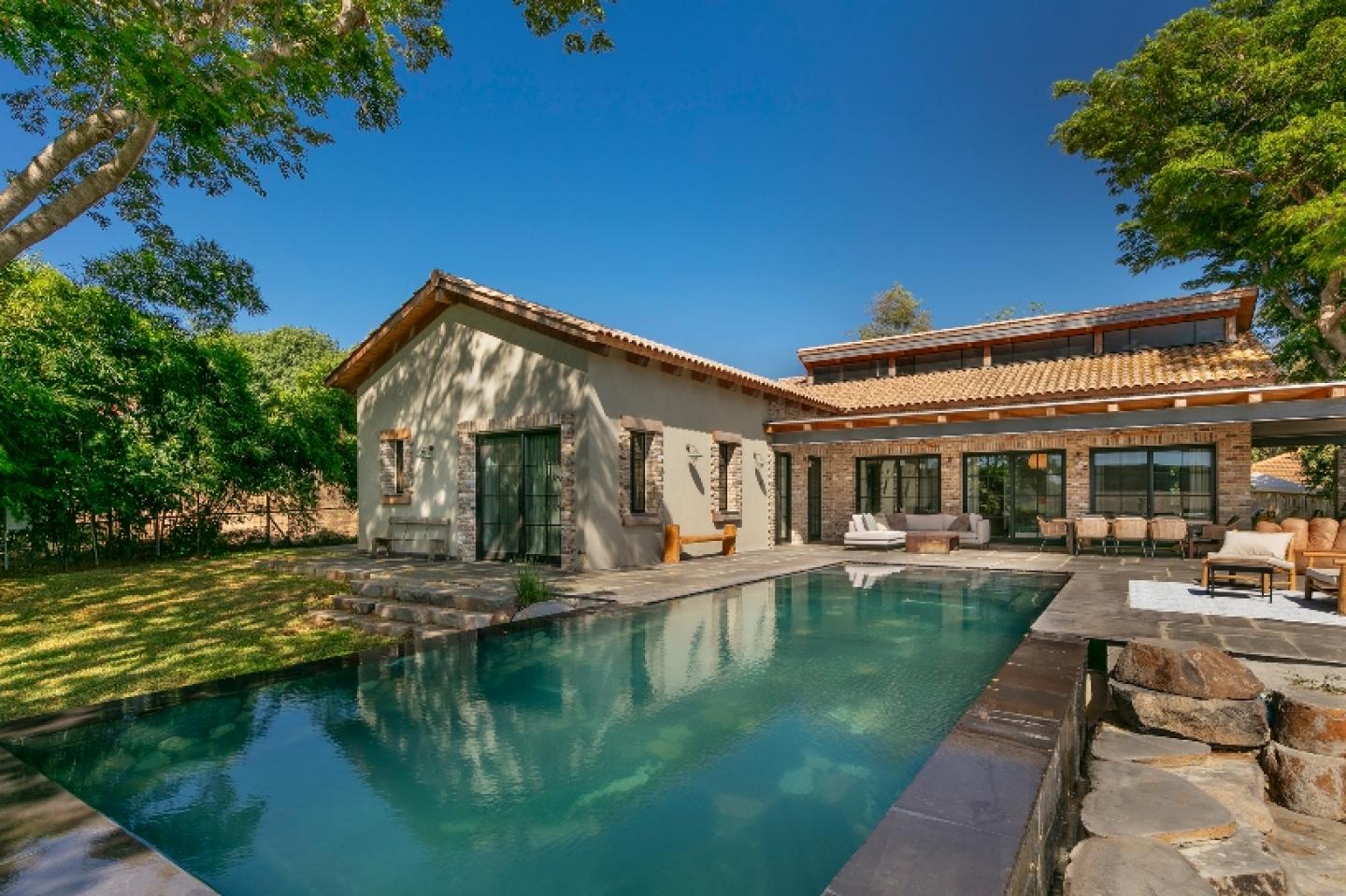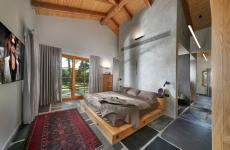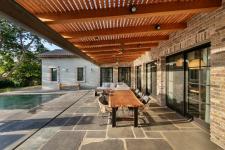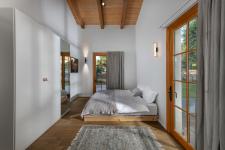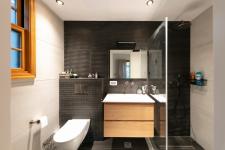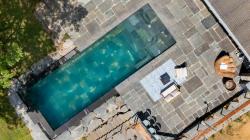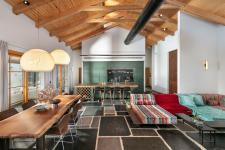One of a Kind: The family's new home is unlike anything we've seen before. That's what happens when the inspiration comes from the nearby horse farms, giving it a natural and unique appearance. Architect Ron Shpigel, who has been working with the family for nearly a decade and is responsible for planning the structures on the farm, shares the process and the bold choices.
"The owner purchased the farm over a decade ago, and over the years, I designed stables for various uses. Before building the new house, the family lived in an existing wooden house they inherited from the previous owners. About two and a half years ago, the father approached me with a request to renovate the existing structure. As we progressed in the process, we realized it would be better to recalculate our route and change direction - to start from scratch and build a completely new house that draws inspiration from special details we planned in the stable buildings, of course with adaptations suitable for a residential home," says architect Ron Shpigel, whose firm is responsible for planning the project.
"The father of the family is a special person who has become a friend over the years. He has a specific and defined taste, and as an integral part of the process, I remained open to bringing some of the unusual requests to fruition, which in practice give this living environment an authentic, unique, and different look in the landscape - from the shape of the house, its layout on the plot and connection to the yard and stables, through the flooring, entrance door and living room fireplace, to the unique shape of the swimming pool."
"As mentioned, we drew inspiration for some of the details in the house from elements we created for the stables, after we cleaned them of coarseness and adapted them to a residential home. It was important for us to design a single-level structure that works in synergy with the environment and remains connected to the ground in every corner, resulting in it also serving as an almost direct passage to the yard itself. Thus, each family member also got their own piece of the outdoors. The children are grown, so it was only natural to plan a private suite for each of them with access to a quiet area optimal for hosting, located around the perimeter of the building and thus remaining intimate and private. The father's master bedroom is closer to the yard and the stable area, so we created a corner for him that is almost infinite on one hand and entirely his on the other."
The plot where the farm is located has a somewhat unique topography characterized by a gradual downward slope. The house is L-shaped, and opposite it is the horse stable with an identical geometric shape. Thus, between the two buildings, a central terraced courtyard was created on two levels, with the house and pool on the upper level and the farm yard - home to the horses and dogs - on the lower level. Between these two axes, a rock garden was planned to prevent animals from crossing and ascending towards the house. "The house is 3 meters higher than the stable area, and this elevation was designed to bridge the height differences dictated by the natural topography," explains the architect, "thus we created a dynamic space that works and functions in parallel, while still maintaining the necessary separation between the two arenas."
Visitors are greeted from the entrance gate by a path that ends with large, wild basalt stone steps leading to the external entrance area, which is revealed not at once but in stages: "The external surface is paved with ancient cut stones to create a complete separation between the atmosphere prevailing outside and the one about to be revealed inside - so that only when the door opens will the 'show' be exposed," explains Shpigel. "The entrance facade is covered with natural bricks, and the door, about 3 meters high, is made of smooth Corten steel with a slightly rusty finish created for us by a blacksmith. Next to the handle, a horseshoe was welded (of course). As soon as it opens, the public space is revealed in all its power and height: the kitchen, dining area, and living room, and of course the farm, pool, and horse farm visible through the large windows."
The house is large but not too much so, and the spacious effect is achieved largely thanks to the sloping wooden ceiling that rises to a peak height of 5.5 meters and the large openings: "We created a living environment that feels like a coherent part of the farm itself, with motifs and details sampled from the stables that received a more refined interpretation here," explains the architect. "For example, the unique roof of the building is built from high and wide beams: face sitting on face, without an upper rider, and in their center there is a strip of upper windows that floods the entire space with natural light."
"Originally, we planned to work with a wooden floor in this wing, but the idea didn't satisfy the homeowner who aspired to create a different look. His inclination was to work with natural stones, and indeed we started looking for elements that would meet the request and give the space an appearance that is the complete opposite of homogeneous or standard. We chose natural stones in different sizes, colors, finishes, and levels of cutting, which we spread in coarse and large spaces, and the grouting between them only emphasizes the uniqueness and difference of each one. This is a floor that you either love or hate, there's no in-between. It breaks the boundaries of the house and continues outside to the yard, where it appears slightly coarser. Later it also penetrates the swimming pool where the layout changes again, thus creating an interesting modulation."
In the center of the public space stands the kitchen, which divides between the hosting wing and the bedroom wing. "The kitchen actually serves as a kind of lively DJ stand that conducts the entire house, and everything happens in and around it," says the architect. "Opposite the kitchen, on the right side, is the dining area overlooking the entertaining yard and the farm, and on the left are the low lounging living room and the fireplace area."
"We created the kitchen furniture as rustic but at the same time refined, with the bold green color chosen for the fronts enlivening the space and blending well with the colors of the flooring stones. In the center of the high front, there is a niche covered in black Negresco stone, and opposite it, in the center of the island's work surface made of oak wood, we incorporated a thin stainless steel plate that serves as a practical and durable operational axis."
"The dining area, located parallel to the one under the pergola in the external entertaining area, is made, like many of the furniture and elements in the house, from a combination of iron and wood, with a wild wooden plate installed on the metal T Double beams. For the living room, a low and comfortable seating system was chosen that remains true to the nonchalant character of the house and allows family members and guests to stretch out comfortably in front of the television and the wood-burning fireplace made of iron, standing on a flat rocky base and centering the large space."
"The openings around face the powerful natural space, and in order to create as natural a connection as possible between the outside and inside, we worked with windows made of aluminum on the outside and wood on the inside with internal divisions. This way, we created a system of openings that is not too open or sharp and modern, and as such, it blends well with the fabric of materials. In some windows (particularly those in the bedroom wing), we used a detail we borrowed from the stable buildings, with railway sills installed on the upper and lower lines and bricks set around the perimeter."
The exit to the entertaining yard is, as mentioned, from the axis of the windows adjacent to the kitchen and dining area, with the outdoor seating and dining areas located under a large and significant pergola that rests on a steel rail, one part of which stems from a built wall and the other stands on a pillar. On the rock garden wall, a cable railing was installed with a wild wooden plate above it serving as a bar, so you can sit with a glass of beer or wine, watch the pastoral farm and at the same time feel the pleasant vibes of the house.
Further on is the swimming pool, built by 'Pelagim Company', which specializes in designing, planning, and executing private swimming pools: "The infinity pool breaks the boundaries of the paved surface, penetrates the rock garden area, and extends towards the farm and horse stables. Thus, when sitting under the pergola, it seems that the water flows to a lower and invisible plane, and the feeling is natural and relaxing," explains Shpigel. At the beginning of the process, we examined the option of installing an ecological pool, but in light of the challenges we anticipated, at least in terms of maintenance, we looked for an alternative that would create the same natural spring effect we wanted to create. We examined the option of paving the bottom with natural stones, identical to those we used for paving the public wing. Naturally, there was concern about the actual water color that would be obtained, but to our delight, the result exceeded expectations - along with the dark paving stones, we also combined lighter stones in the surrounding sides, resulting in a non-standard result because together with the reflection of the sun's rays, the water color obtained is similar to the colors of the springs in the Jerusalem mountains, which enhances the natural feeling we wanted to create. In the area close to the pergola, we created a shallow bottom in the pool, and there it serves for lounging and splashing. At its extreme end, close to the farm yard, a counter-current swimming system was installed that allows swimming in place against a powerful current."
And from public to private: For each of the children, as mentioned, a private suite was planned with a bathroom, a wardrobe unit, and an exit to a private yard detached and separate from the central yard. The father's master bedroom is located at the end of the corridor under an exceptionally high wooden beam ceiling and has an exit to the large and well-maintained yard. "At the front of the master, we planned the sleeping area, with a wall covered in concrete texture separating it from the bathroom," says Shpigel. "We created two entrances to the bathroom area: one through an open corridor with a row of oak wardrobes on its right, ending with a large full-length mirror. A second entrance is located at the opposite end of the sleeping area and is through an iron and ripple glass door that leaves the private area exposed, but not too much. For the wet area, we chose large porcelain tiles, almost without grout, creating a continuous and seamless look, a kind of context for the paving stones and the emphasized grouting between them. The sink is also not regular: it's large, wide, and dominant, made from basalt rock excavation."
2023
2024
The Property: The house is located on a farm in one of the Sharon region's moshavim, on a well-maintained area at the front of the plot, which covers about 2.5 dunams. The built-up area is about 280 square meters.
Architecture and Interior Design: Architect Ron Shpigel, owner of 'Shpigel Architects' firm.
