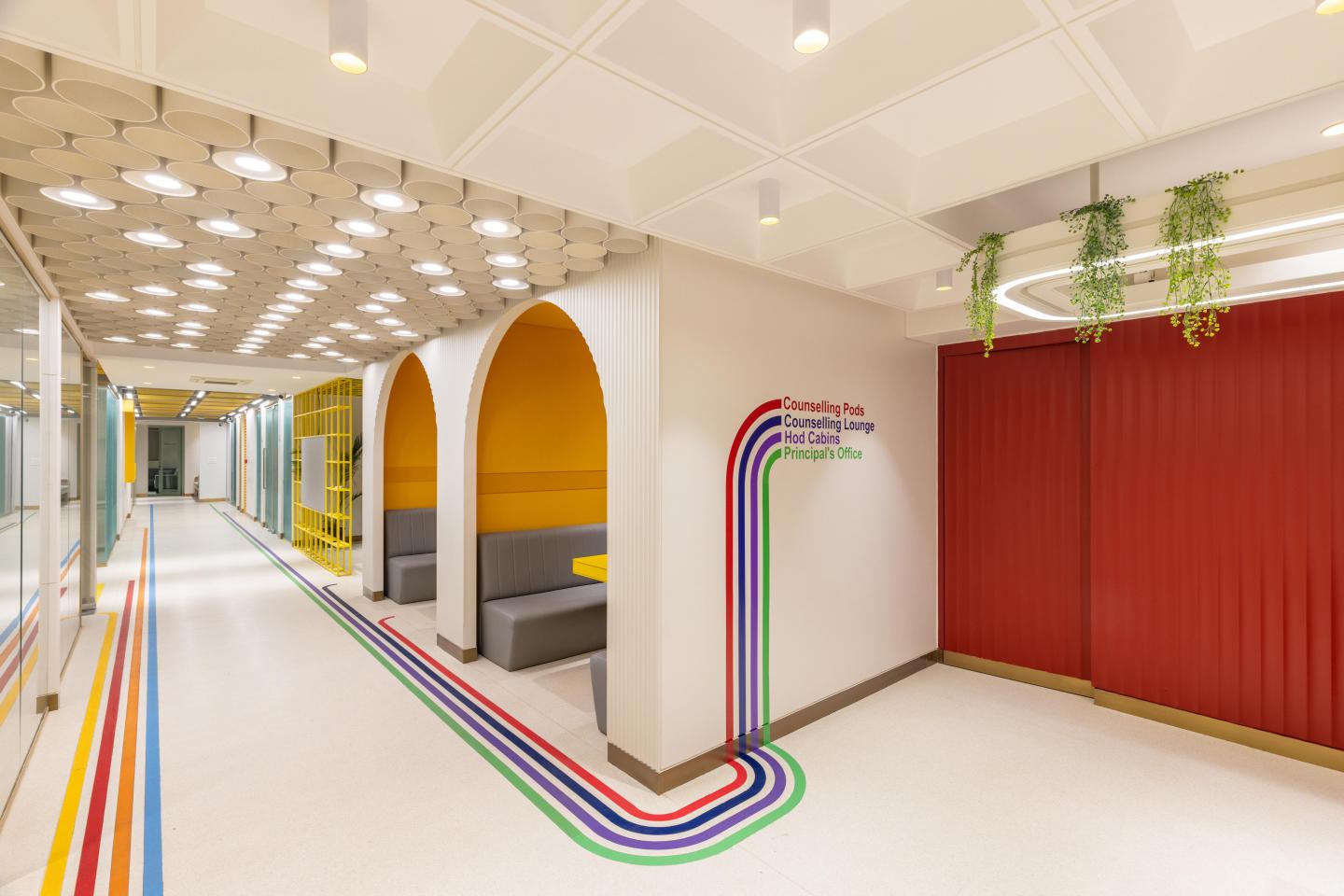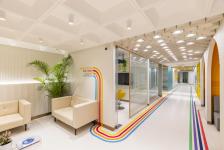The D.Y. Patil Group, renowned for its vast network of 72 educational institutions spanning diverse fields, has envisioned the School of Design (SOD) in Pune. A significant milestone in the world of design education, the project is designed by Resaiki Interiors and Architecture Design Studio as a cutting-edge facility that matches the esteemed reputation of D.Y. Patil institutions and goes a step beyond with innovative design approach.
In our endeavour to maintain the youthful vibe, we focused on infusing the entire campus with brightness and a casual ambiance. The architectural vision is not confined to specific subjects but aims to create an inclusive environment. Each space within the campus has distinct technical requirements, limiting our options for interior design. However, the interiors of the School of Design exude vibrancy and creativity through the strategic use of bright colours that inspire innovation and express artistic creations.
The design intervention transforms a 16,000-square-foot ground floor into an exclusive space for a design college. Every detail has been meticulously planned to ensure optimal space utilisation. The ground floor is divided into multiple classrooms, each accommodating 30 students. These classrooms are dedicated to various design streams, including multimedia, UX design, interior design, fashion design, and product design.
The Fashion Lab boasts a lively combination of bright orange and rust hues, creating an energetic atmosphere for students working with over 60 sewing machines. In contrast, the CAD Lab, utilised by fashion, UX, and interior designers, features a refreshing lime green colour scheme. This space is equipped with regular seating areas and desktop tables, fostering creativity and collaboration among students. A small yet versatile auditorium is incorporated into the design, allowing industry experts to share their insights with students. The auditorium can be divided into two sections, each accommodating 60 seats, allowing for simultaneous presentations or lectures. The facility also includes five Head of Department (HOD) cabins, a staff room, a principal's office, a welcoming reception area, and a conference room, which doubles as a student counselling space.
One of the unique design features is the signage being integrated into the walls, guiding visitors and students to their respective destinations. Each HOD cabin is denoted by a distinctive colour strip leading from the wall to the cabin itself, creating an engaging and functional pathway. The flooring is kept muted to provide balance and sophistication, with vinyl flooring used in the reception area.
The design incorporates various architectural elements to enhance the aesthetics and functionality of the space. PVC pipes are creatively integrated into the ceiling, adding an artistic touch. The ceiling features a captivating MS snail and snake-like structure, contributing to the overall visual appeal. Different types of ceilings, including acoustic and conference ceilings, are carefully installed to optimise the auditory experience within the facility.
Despite its complexity, the project has been completed within an impressive six-month timeframe. Four months were dedicated to meticulous planning, detailing, and material selection, with an additional two months allocated for the seamless execution of the design vision. The D.Y. Patil School of Design is a testament to the institution's commitment to fostering creativity, innovation, and excellence in design education. It embodies the forward-thinking vision of Dr. Smita Jadhav and represents a dynamic hub for aspiring designers to shape their futures. By embracing vibrant colours and thoughtful design, we have successfully preserved the youthful energy and casual ambiance that define this innovative educational environment. Our architectural approach prioritises the communal spirit of the campus, ensuring that students from different disciplines can seamlessly share these common spaces.
2022
2022
● Site Area (sq ft & sq m): 16000 sq ft
● Built-Up Area (sq ft & sq m): 18000 sq ft
● Start Date: Feb 2022
● Completion Date: July end 2022
● Principal Architect: Mrs.Kuntal Vyas Aggarwal
● Design Team: Ar. Anmol , Ar. Nachiket , ID Vivek Raut
● Photographer: Prateek Chopde





