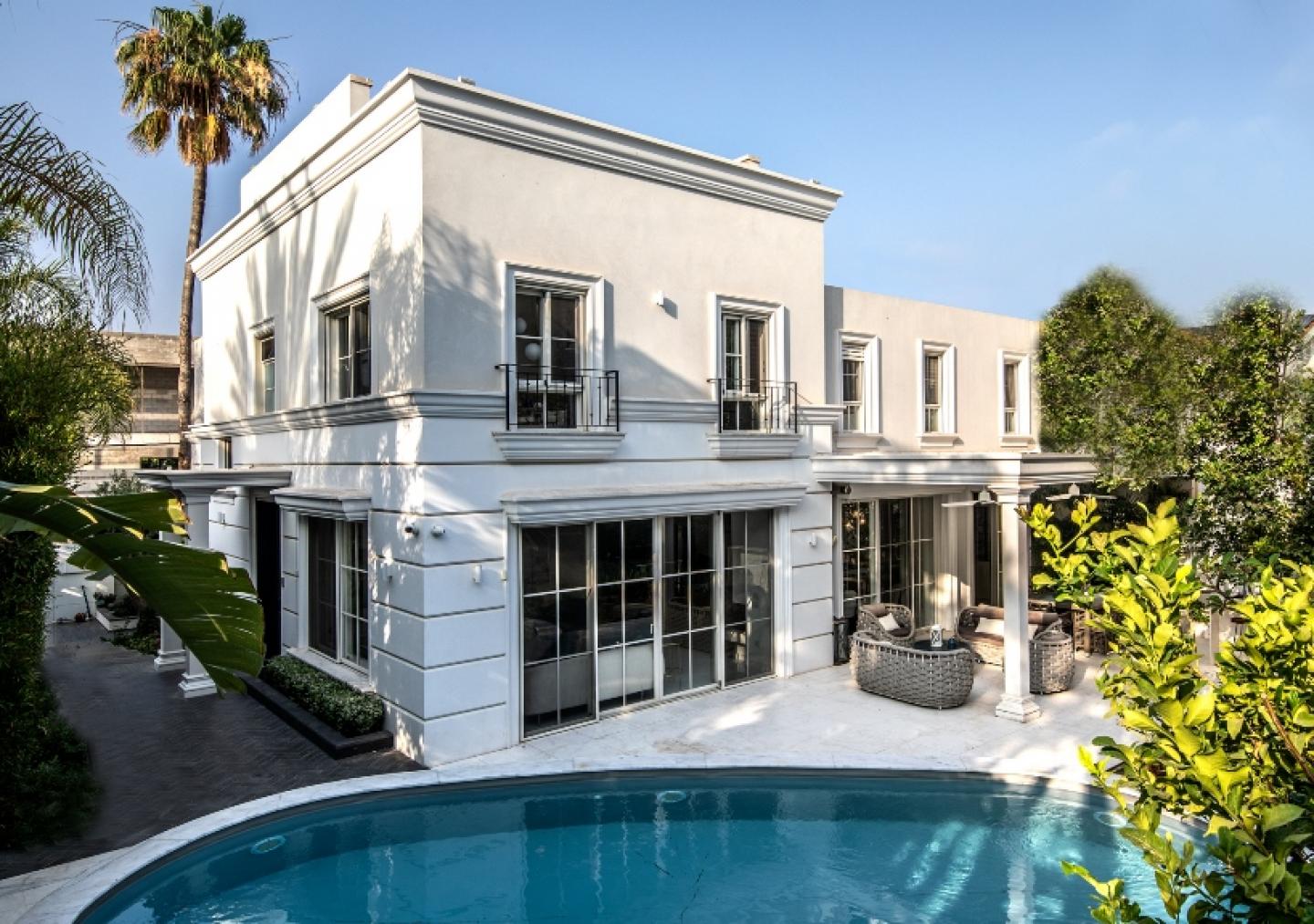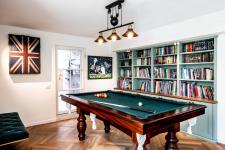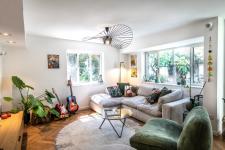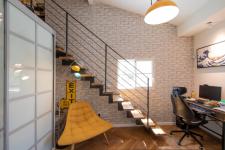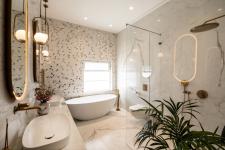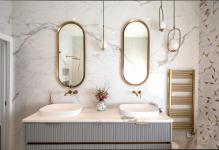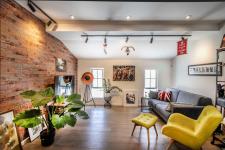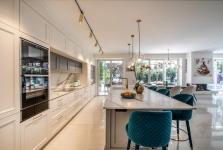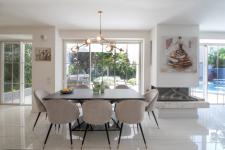The COVID-19 crisis is etched in most of our memories as a period we'd like to forget, but if there's one good thing that came out of it, it's the new home of a couple in their 40s with three children, located in one of the Sharon region cities in Israel. The family returned to Israel after years of living in London, the capital of Britain. Architect Boaz Snir, whose office was responsible for the impressive architectural planning and interior design, shares the construction process that transformed the old house into a living environment heavily influenced by English design, adapted to the Mediterranean climate and environment, and precisely tailored to the family's lifestyle.
In the past year, the country has experienced many upheavals and obstacles - so much so that we've already forgotten that not long ago, we all experienced a completely different international crisis that greatly changed the face of the world. At the height of the COVID-19 period, the old house located in the heart of a pastoral and sought-after neighborhood in a central city in the Sharon region was purchased by the couple who were living with their family in Britain at the time. "The purchase process was carried out in a special way that suits the complex time, and in retrospect, it's hard to know if the new owners would have bought the house in a normal period," says architect Boaz Snir, who planned and designed their new home.
"Everything was done via Zoom, with me - the project architect, lawyers, real estate agents, and other professionals, each describing in their own words their impressions of the house and the environment in which it is located. This is also how the process of choosing the experts who accompanied the project was carried out, as even the initial acquaintance between me and the clients actually took place online."
"Through Zoom and WhatsApp video calls, I brought my impressions of the house, and through these means, we also managed the planning and execution processes. The property owners landed and returned to live here in the midst of the project, actually at an advanced stage and towards its completion."
"The house is a short walking distance from the beach, and as such, we wanted to create feelings of a stay in a boutique design hotel, but at the same time, we aimed to infuse it with a European and refined atmosphere. Almost the only thing we preserved from the old property are the amazing palm trees that were planted many years ago on the main facade. In fact, the vast majority of the central elements have changed completely. For example, the shape of the swimming pool, which has been significantly upgraded, and the staircase. We created a kind of snow house in the heart of a Mediterranean country, with direct influences of traditional English design, you could say London-style."
"The main color palette is mostly pure white, gray, and gold, with touches of turquoise and special blue that recur in certain corners of the house as sort of colorful flashes that evoke joy and give the house a lively look. The shape and shade of the chosen windows also characterize the European-London feeling that is borrowed from the environment from which the family came."
"The building facades and pergolas were designed in complete symmetry and adorned with decorative profiles. The windows and openings were framed, and within this, balcony windows were designed that contribute greatly to the classic architectural atmosphere. Thus, the prevailing feeling one experiences upon entering the plot is that they have been invited to a complex that is actually in distant places - disconnected from local reality and faithfully representing an exceptional concept and living culture in our regions."
"The open and spacious ground floor houses all the public functions. Opposite the entrance door, and on the other side of the house, stands a large and impressive kitchen with an island in its center. The carpentry style chosen for it consists of decorative frames that symbolize the general language of the house - prestigious and bright classicism."
"The homeowners live and breathe culture, and evidence of this is the number of musical instruments incorporated throughout the house, with each instrument given its own place and corner. For example, the piano, which was given a stage in the public space on the ground floor, within a niche we created especially for it, where we implemented wallpaper that incorporates the house's color palette and constitutes a powerful power wall."
"The family members are not 'TV people,' so unlike other houses, we didn't need to create a dedicated place for it, and thus we didn't encounter any limitations in positioning the seating system. Instead, we created an atmospheric and personal living room, which enjoys close and intimate seating that greatly enhances the sense of 'togetherness' - in complete contrast to the detachment and fixation often felt in living rooms where the TV screen flickers constantly."
"The same goes for the bedrooms, where the screen location was not a consideration, but rather the creation of feelings and atmosphere in the space. The elements that speak more than anything are the walls themselves, the design, and the elements we incorporated in the different rooms. The homeowners, both high-tech professionals, work quite a bit from home in front of computer screens at different hours and not always according to local time, so we created two work rooms for them - one for the husband and one for the wife - that are not located on the same floor but on separate and disconnected levels. Thus, each of them has their own place and corner."
"Their meeting takes place particularly at lunch, at the kitchen island - thus, the connection between them is maintained, and at the same time, they are disconnected enough from the home atmosphere and maintain the privacy and concentration required during work. The father's work room is designed as a kind of contemporary loft in a young style, somewhat reminiscent of work spaces in the high-tech industry. In contrast, the mother's work room is colorful on one hand and soft and romantic on the other, with a more calm and relaxed feeling prevailing in it."
"The London design returns and recurs in the interior design in different parts of the house. For example, brick-print wallpapers were an excellent solution to convey the feeling without resorting to the high expense of real brick cladding. We also incorporated pillows in the design of the English flag, a famous London picture, works collected in London itself, a painting of Big Ben, and more."
"The basement of the house is unique, designed, and very experiential, and it has an atmosphere of sports, pub, leisure life, and entertainment. We incorporated a snooker table, a dart board, a record player with a record stand, guitars, a designed library, etc. Opposite this space stands a dry sauna room that strengthens the sense of fun and vacation that prevails in the residence."
"The couple's bedroom faces the yard and pool. The attached bathroom is designed in a royal style with emphasis on every detail. The tiles we used to cover the walls combine gold, white, and gray tones - a reference to the house's color palette. The free-standing bathtub strengthens the classic atmosphere and enhances the designed and prestigious experience prevailing in the entire suite."
2023
2024
Property: A private house for a family of five returning from a long stay in London
Plot area: Approximately 450 sq.m, Built area: Approximately 300 sq.m
Architecture and Interior Design:Architect Boaz Snir
