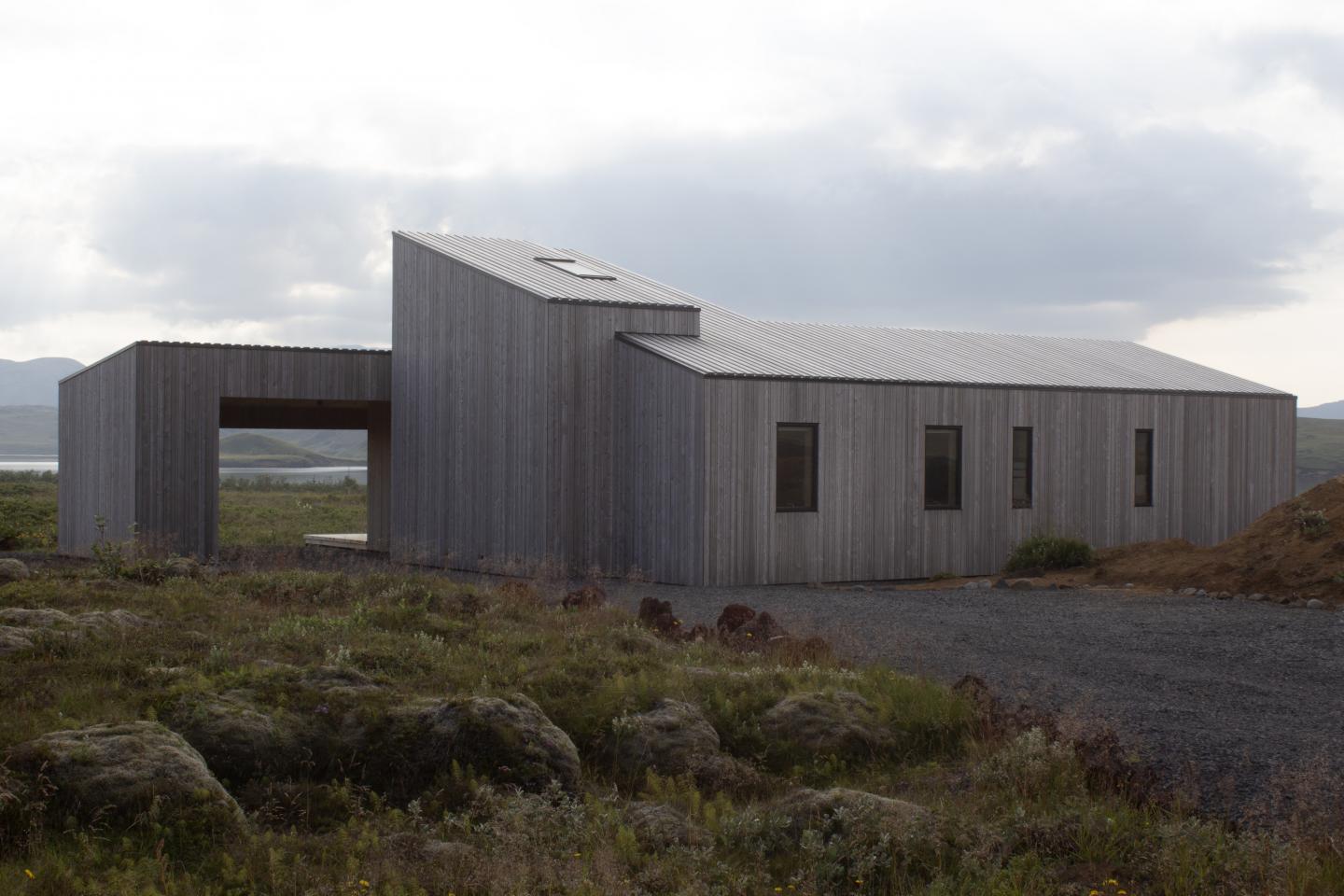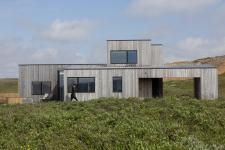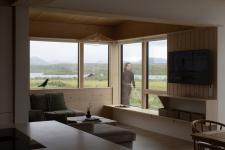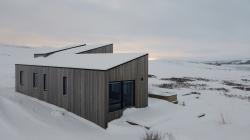Located in a quiet area in the municipality of Grimsnes, Iceland; this vacation residence is carefully settled in the terrain, integrated with the natural context. This project is named after the local word for 'warmth', as the shelter and symbol of unity for a Mexican-Icelandic family.
The design premise was to merge the house into the landscape, promoting the connection between the users and the nature. Following this, the house is composed by two timber volumes with pitched roofs, that features glazed openings towards the nearby lake and the ever-changing surroundings.
With the weather and climate standings as the main challenges, the construction held during the summer months, following a series of restrictions determined in terms of square meters, materials and heights.
The residence is developed in a single-story layout, that features a mezzanine area. The main spaces are distributed around a central dining area, according to the Mexican customs, where the social and gathering spaces requires great prominence. We opted for a neutral color palette to merge the building with the snowy or green landscape, as the weather changes during the year.
Lerki wood cladding coats the facades of the house, achieving uniformity and cohesion while framing the landscape. The natural tone of the CLT laminate wood integrates subtle accents of green, black, and white as secondary color. The house features a hot tub, attending to the customary habit of Iceland, a septic tank -as there are no drainage connections in the area-, a geothermal water supply, radiant floor heating, and good thermal insulation.
2022
2023
The construction materials used are Cross Laminated Timber (CLT) from the MM Holtz brand, chosen for the interior look and its easy and fast assembly. We used Lerki Wood for facades and different types of membranes such as Transpir EVO90, Transpir EVO340 and Vapor Stop from the Rothroblass brand. For foundations, we used a concrete structure for stability.
The hydraulic pipes had to be placed 1,50 meters deep to prevent them from freezing and exploding. Considering the climate, the design contemplates pitched roofs with 5,00 meters of inner height.
Lead architect: Erna Daniela López Córdova
Photographer: Erna Daniela López Córdova, Fernanda Moreno Septién











