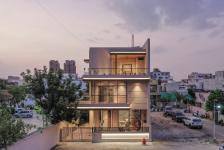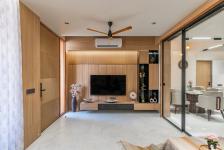Dreaming of a spacious, light-filled home in Ahmedabad but limited by a compact plot? The Sarkhej Gem is your answer. This stunning 4-bedroom bungalow, designed by the renowned Harikrushna Pattani & Associates, defies limitations by maximizing space, light, and functionality on a surprisingly small 160-square-yard (1440 sq. ft.) plot in Sarkhej.
Innovative Design for Spacious Living
Fitting 4 bedrooms, a drawing room, dining area, kitchen, and even a car park within such a limited footprint is no easy feat. However, Harikrushna Pattani & Associates' ingenious design solutions transformed the space into a spacious and inviting home. By optimizing the layout and incorporating clever design elements, they created a sense of openness and airiness that belies its compact size.
Overcoming Lighting Challenges
One of the biggest challenges was the presence of a common wall on the eastern side, which restricted natural light. But the architects overcame this obstacle with strategic window placement and the use of light wells. As a result, all rooms in the home are well-lit and ventilated, ensuring a bright and cheerful atmosphere throughout.
A Triple-Height Masterstroke
To further enhance the sense of space and connection, the architects introduced a breathtaking triple-height cutout above the dining area. This innovative design element allows natural light to cascade down, illuminating the entire home and creating a visual and auditory link between all three floors. It fosters a sense of togetherness and openness, making the space feel much larger than it actually is.
Aesthetics That Impress
The Sarkhej Gem is not only functional but also visually stunning. The exterior features a series of stepped balconies that add a modern touch and provide additional usable space. Inside, the soothing interiors offer a timeless elegance, with long-lasting wooden touches that create a warm and inviting ambiance.
Efficiency at Its Finest
The project's success extends beyond its impressive design. Harikrushna Pattani & Associates ensured a smooth and efficient construction process, completing the entire project in just one year. This feat was achieved through meticulous planning, close collaboration, and timely coordination between the architects, clients, and construction team.
A Beacon of Inspiration
The Sarkhej Gem is a testament to the power of thoughtful design. It demonstrates how architects can overcome spatial limitations and create a home that is both functional and aesthetically pleasing. This project serves as an inspiration for homeowners in Ahmedabad and beyond, proving that a dream home can be achieved even on a compact plot.
2023
2024
Project Information:
Project Name: 1440 Sq. ft. | Ahmedabad's Modern Compact House Design
Firm Name: Harikrushna Pattani and Associates
Firm Website: https://harikrushnapattani.com/
Instagram Accounts: https://www.instagram.com/harikrushna_pattani_associates/
Youtube channel: https://www.youtube.com/@HarikrushnaPattaniAssociates
Contact email: [email protected]
Firm Location: Ahmedabad, Gujarat, India.
Project timeline for exterior & interior : 12 months
Completion Year: 2024
Plot Area: 1440 sq. ft. (160 sq. yards)
Gross Built Area: 3,500 sq. ft.
Project location: Sarkhej, Ahmedabad, Gujarat, India.
Program: Residence
Photo & Video Credits: @InclinedStudio
Harikrushna Pattani, Dhanvi Patel, Janvi Patel, Siddharth Kacha.




