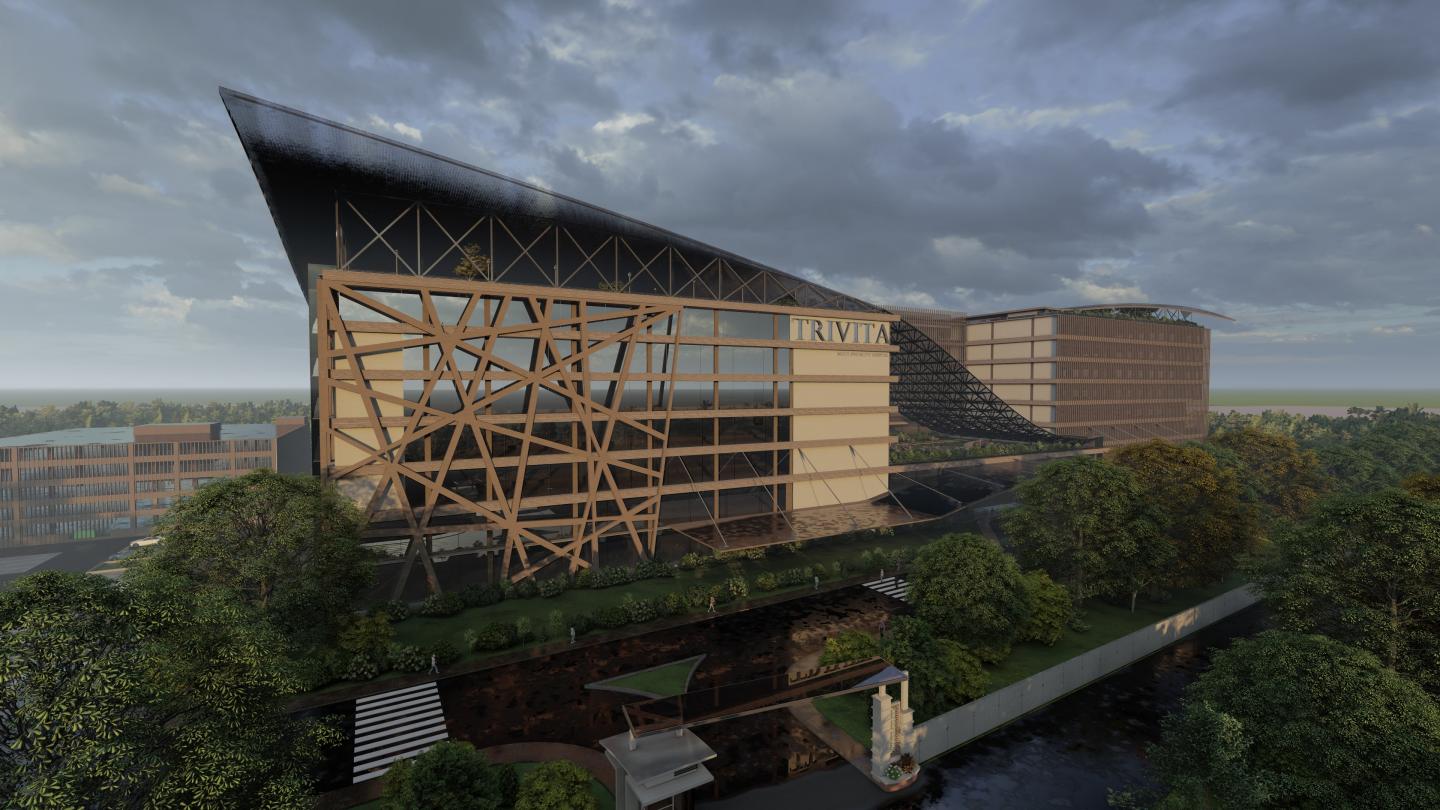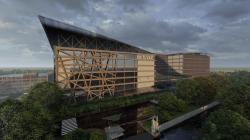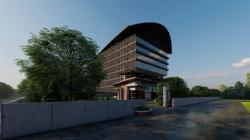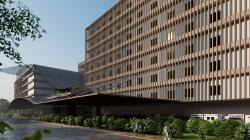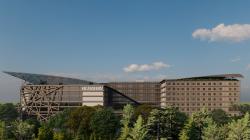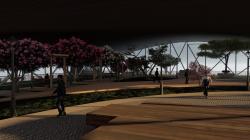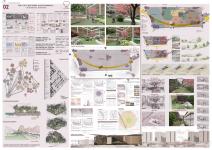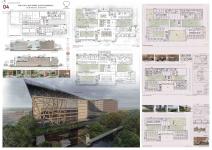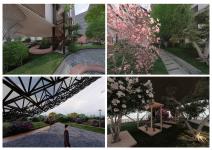The thesis presents a groundbreaking proposal for a multi-specialty hospital in Gurugram, Haryana, India, integrating the innovative "bio triad" concept. This approach combines biophilic design, biomimicry, and sustainable architecture to create a healthcare facility that promotes both physical and psychological well-being while minimizing environmental impact. The project is driven by the growing need for sustainable and eco-friendly healthcare infrastructure, aiming to set a new standard in the region.
Biophilic Design: Reconnecting with Nature
Biophilic design is central to the thesis, emphasizing the importance of integrating nature into built environments. The concept is rooted in the idea that human beings have an inherent connection to nature, and this connection can significantly influence well-being. Studies have shown that exposure to natural elements within healthcare settings can reduce stress, enhance recovery rates, and improve overall patient satisfaction. For instance, research by Roger S. Ulrich demonstrated that patients with views of nature had shorter post-operative stays, required fewer pain medications, and experienced fewer complications than those without such views.
The proposed hospital in Gurugram incorporates biophilic design elements such as natural light, green spaces, water features, and organic materials. These elements are strategically integrated into the hospital's layout to create a calming and restorative environment. The design also includes therapeutic gardens and rooftop green spaces that offer patients, staff, and visitors a respite from the clinical setting, fostering a connection with nature and enhancing the healing process.
Biomimicry: Learning from Nature
Biomimicry, another key aspect of the bio triad, involves drawing inspiration from natural processes, structures, and systems to solve human design challenges. The thesis explores how biomimicry can be applied to healthcare infrastructure to create more resilient and efficient buildings. By studying how ecosystems function and adapt, the hospital's design seeks to mimic these processes to enhance sustainability and reduce environmental impact.
For example, the hospital's ventilation system may be inspired by termite mounds, which maintain stable internal temperatures despite external fluctuations. By emulating these natural systems, the hospital can optimize energy efficiency, reduce reliance on artificial climate control, and improve indoor air quality. This approach aligns with research by Janine Benyus, a pioneer in biomimicry, who advocates for designs that learn from and emulate nature's time-tested patterns and strategies
Sustainable Architecture: Building for the Future
Sustainable architecture is the third component of the bio triad, focusing on minimizing the environmental footprint of the hospital while maximizing its operational efficiency and resilience. The thesis outlines various sustainable strategies implemented in the design and construction phases, from passive design techniques to the integration of renewable energy systems.
Passive design strategies, such as optimizing building orientation, using thermal mass, and incorporating natural ventilation, are employed to reduce energy consumption. The hospital also integrates renewable energy sources like solar panels and geothermal systems to meet its energy needs, further reducing its carbon footprint. Additionally, the use of sustainable building materials, such as locally sourced and recycled materials, contributes to the overall sustainability of the project.
The thesis also discusses the importance of indoor air quality (IAQ) in healthcare settings. Poor IAQ can exacerbate respiratory conditions and negatively impact patient outcomes. By incorporating advanced filtration systems and ensuring adequate ventilation, the proposed hospital aims to maintain high IAQ, thereby enhancing patient recovery and staff well-being. This approach is supported by research from the World Health Organization (WHO), which emphasizes the critical role of IAQ in healthcare environments.
Conclusion: A New Standard for Healthcare Infrastructure
This thesis presents a comprehensive and forward-thinking approach to healthcare facility design, integrating biophilic design, biomimicry, and sustainable architecture to create a hospital that not only heals but also respects and enhances its natural surroundings. The proposed multi-specialty hospital in Gurugram is designed to promote wellness, resilience, and sustainability, setting a new standard for healthcare infrastructure in the region.
By embracing nature-inspired design principles and sustainable practices, this project aims to prioritize the health of both individuals and the planet. The hospital's design not only addresses the immediate needs of patients but also considers the long-term impact on the environment and the community. As healthcare facilities worldwide face increasing pressure to reduce their environmental impact, this thesis offers a model for future developments that balance human health with ecological stewardship.
2024
Site area - 15.4 acres
Prohect description - 300 bedded multisoeciality hospital
Total area - 62,297 sq m
Coverage - 24
location - Gurugram , Haryana
Heba Rasheed
Guide: Dr.Josna Raphael P.
Favorited 1 times
Voted 0 times
