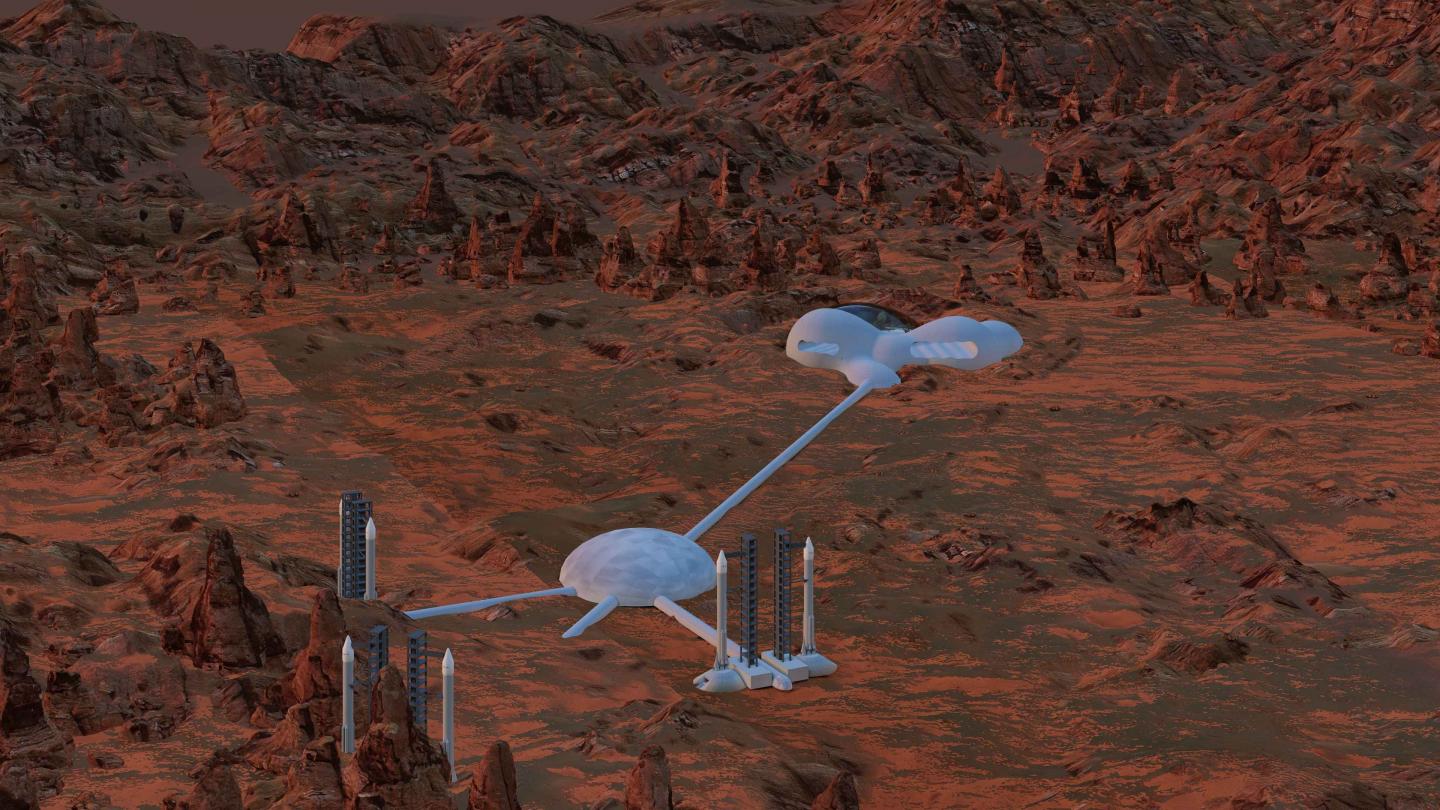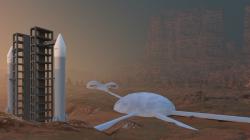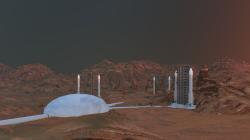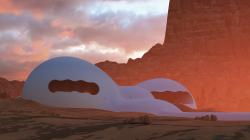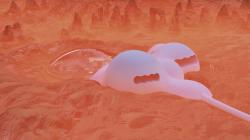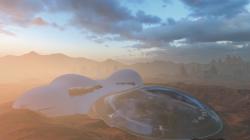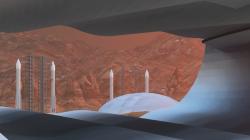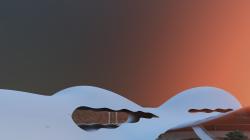SPACE HOTEL ON MARS: AN ARCHITECTURAL VISION
The thesis, "Space Hotel on Mars," aims to create a habitat that provides a comfortable and safe environment for astronauts and space tourists by 2065. This project focuses on overcoming the challenges of living on Mars while contributing to the emerging space tourism industry. It seeks to establish a sustainable and psychologically supportive environment, integrating technical feasibility with the unique conditions of Mars.
Objectives
The primary objectives of the project are:
1. Climatic and Psychological Assessment: To evaluate Martian climate and its psychological impact on inhabitants, ensuring a livable environment.
2. Optimal Location Identification: To select the best site for construction based on environmental and logistical factors.
3. Designing Adequate Spaces: To create living spaces that promote physical and mental well-being for all occupants.
4. Structural and Form Optimization: To develop a structure resilient to Martian conditions, ensuring durability and safety.
5. Accommodation Planning: To optimize living arrangements for comfort, functionality, and economic feasibility.
Rationale for Mars
Mars was selected for its technical and psychological suitability. Its atmosphere, while currently inhospitable, holds potential for future terraforming. The gravity on Mars, about one-third of Earth’s, is more favorable than the Moon’s for construction, travel, and stability. Mars also has a day length of 24.6 hours, similar to Earth’s, which helps maintain circadian rhythms and psychological balance.
The year 2065 aligns with anticipated advancements in space travel, including nuclear ion fusion engines that could reduce the travel time to Mars to 10 days. This period is also expected to see the rise of space tourism as a trillion-dollar industry, offering significant economic benefits and opportunities for scientific exploration. The hotel is designed to accommodate 100 people, balancing resource management with economic viability.
Site Selection
Elysium Mons was identified as the optimal location for the hotel, based on data from NASA and ISRO's Mars rover missions. The selection criteria included landing space suitability, radiation levels, dust and wind conditions, resource availability, temperature, surface pressure, and seismic activity.
The Elysium Mons region offers natural protection, with mountain ranges acting as barriers against destructive winds. A smaller depression within an ancient river valley was selected for its resource
availability and further protection from environmental hazards. The crater walls add an extra layer of safety, shielding the hotel from harsh Martian conditions.
Architectural Form and Structure
The architectural form was developed through simulations of Martian wind and gravity, leading to a self-load-bearing structure inspired by the behavior of bubbles joining together. This design ensures structural integrity while being efficient to construct. The entire structure can be 3D printed using Martian regolith mixed with binding agents, utilizing local materials and reducing dependency on Earth-based resources. The regolith, at a depth of 50 cm, provides effective protection against radiation.
Guest Experience and Infrastructure
Guests will land at a site 1 km from the hotel to minimize the impact of landing debris. They will enter a pressurized zone, remove their spacesuits, and be transported to the main hotel area via a reinforced rail system. The hotel will be powered by a geothermal power plant located beneath it, with water extracted from the Martian surface used for various purposes, including recreational pools.
Life Support Systems
The hotel will feature advanced life support systems, including the Mars Oxygen In-Situ Resource Utilization Experiment (MOXIE) and other technologies to maintain optimal atmospheric conditions. Lighting systems will simulate Earth-like circadian rhythms, supporting the mental well-being of the inhabitants. An oasis within the hotel will provide mental stimulation and enhance sustainability. Initially, food will be 3D printed to reduce transportation costs, with plans to terraform Martian soil in phases to support agriculture within the hotel.
Construction and Prototyping
Construction will be initiated by autonomous rovers and 3D printers. Various infill patterns and binding agents will create a stable yet lightweight structure. The required regolith will be sourced directly from the site, and a corkscrew foundation will be used to ensure secure anchoring. Provisions for breaches and other disasters will be incorporated into the design. A prototype of the structure, made using PLA material, validated the feasibility of the design and construction techniques.
Conclusion
The Space Hotel on Mars represents a significant leap in space tourism and human habitation beyond Earth. As space tourism emerges as a trillion-dollar industry, this project offers both economic potential and advances in humanity's exploration of space. The architectural and technological innovations proposed lay the groundwork for sustainable living on Mars, setting the stage for future developments in space exploration and colonization.
2024
Technical Data of the Space Hotel on Mars
The technical aspects of the "Space Hotel on Mars" project are designed to address the unique environmental challenges and ensure the long-term sustainability of human habitation on the planet. Mars has a gravity of 3.71 m/s², about one-third of Earth's, which affects both the structural load-bearing capacity and the biomechanics of human movement. The lower gravity necessitates adjustments in architectural design to ensure stability and comfort for occupants. The hotel’s structure is designed to withstand average surface temperatures that can drop to -80°F (-60°C) and peak at about 70°F (20°C) near the equator, though nighttime temperatures drop sharply. The atmospheric pressure is only 610 Pa (0.6% of Earth's), meaning structures must be airtight and pressurized to Earth-like levels to support human life.
Radiation Protection: Mars lacks a strong magnetic field, exposing its surface to high levels of cosmic radiation and solar particles. The hotel’s design includes a layer of Martian regolith—50 cm thick—used as a natural shielding material to block harmful radiation. Simulations indicate that this thickness reduces radiation exposure to safe levels, comparable to those experienced by astronauts on the International Space Station (ISS).
Structural Integrity: The architectural form incorporates a geodesic dome and self-load-bearing principles inspired by natural bubble formations. This structure minimizes the impact of high-speed Martian winds, which can reach up to 60 miles per hour during dust storms. Wind simulations show that placing the hotel in a crater, shielded by the surrounding terrain of Elysium Mons, significantly reduces the force of wind on the structure.
Energy Systems: The hotel will rely on a geothermal power plant located beneath the surface. Mars' volcanic past in regions like Elysium Mons suggests geothermal heat sources are accessible. The system will generate continuous power for the hotel's life support, lighting, and heating systems. Supplementary energy will be provided by solar panels optimized for Mars' average solar irradiance, which is 43% of Earth’s, or about 590 W/m².
Life Support and Atmosphere Generation: The hotel will utilize the Mars Oxygen In-Situ Resource Utilization Experiment (MOXIE), a device that extracts oxygen from the carbon dioxide-rich Martian atmosphere (96% CO₂). This system will be critical for maintaining breathable air within the hotel’s pressurized environment. Lighting systems are designed to simulate Earth’s natural light cycles, with adjustable brightness and spectrum to mimic the 24.6-hour Martian day, maintaining the circadian rhythms and mental health of the inhabitants.
Water and Waste Management: Water will be extracted from nearby ice deposits using automated drills, providing essential resources for drinking, sanitation, and even recreational uses such as pools. Wastewater will be recycled using advanced filtration systems modeled after those used on the ISS, ensuring minimal waste and maximizing the reuse of available resources. Additionally, the hotel will feature soil reclamation techniques to terraform small areas of Martian regolith, allowing for experimental agriculture and plant growth inside the structure.
These technical innovations, along with the use of locally sourced materials and advanced 3D printing technologies, ensure the Space Hotel is both sustainable and economically viable.
SWAIN C SHINE
DIBINI BULHAR
