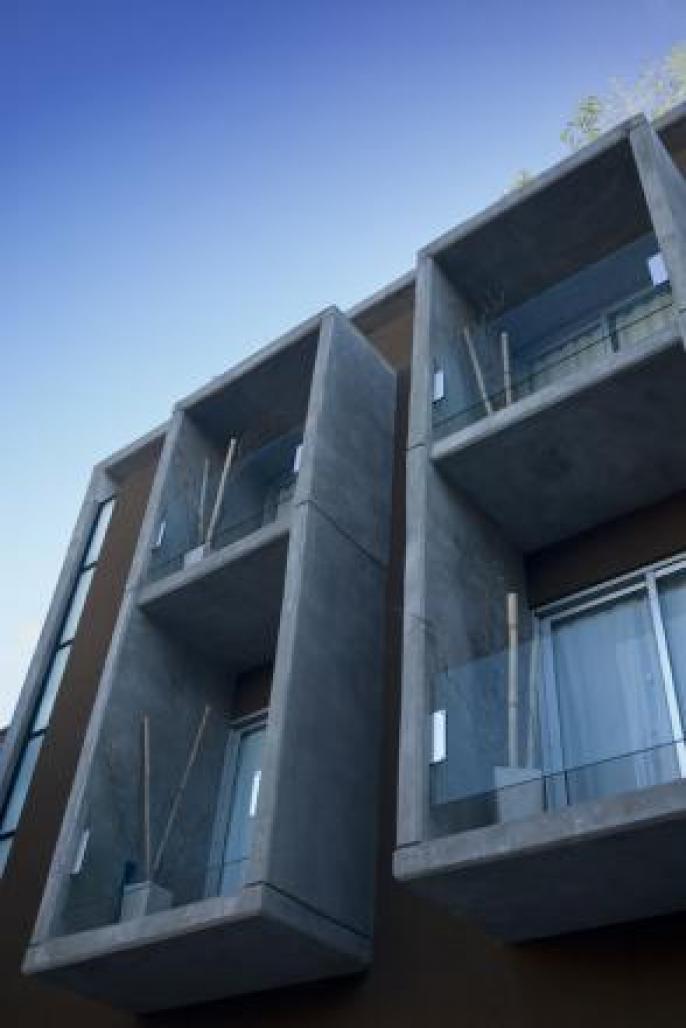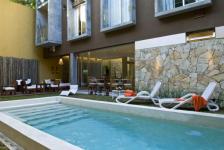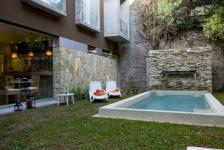MINE HOTEL BOUTIQUE
The job assignment for this Boutique Hotel started off from the search of the location where the architecture and decoration project would be settled. The building is located on a quite unusual site in the city, with a typical front of 8.66 m {which is the default width in Buenos Aires} that widens up to 15 m at the back. This resulted very profitable for the project, allowing more façade perimeter. Beyond its dimensions, what was found was a site with a very “palermitan” image in its interior; non-plastered party walls made of old bricks covered by climbing plants -which were conserved- and the view to the neighbor gardens and patios featuring the same configuration.
The project’s lines are based on two blocks of rooms, one on the front, and the other one looking towards the back garden, joined by vertical and horizontal bridge-like circulations, providing views to a central patio. On the ground floor, a sequence of interior and exterior spaces separated by large glazed panels organize the different public functions from the main access, passing on to the lobby, the central patio, then the living room and the bar/restaurant and, at the end, the gallery, the deck and the back garden with a pool. This allows seeing all the spaces together, from the street to the end of the site, causing the guests a feeling of not knowing whether they are inside or outside the building.
From the street, two things attract our attention: the feeling of depth achieved by a complete vision of the building’s length and the vertical tension generated by the projecting of the balconies and a long narrow window that goes trough all the façade vertically. The front of the building reinterpretates two things: the neighborhood, on one side, where it is inserted to its context through its earth tones and a textured covering; and the commercial, on the other side, with very attractive lines for the passers-by and materials that distinguish this building from the rest of the houses, as the omnipresent concrete balconies and the long and narrow window, which becomes a clear visual focus during the night.
The exterior spaces are the soul of the project. The central patio with its water fonts, which links the two blocks of rooms and it is perceived in all the horizontal and vertical circulations of the hotel through a large window sustained by aluminium frames separated from the building that starts on the ground floor and continues with no interruptions up to the last floor; and the garden with its pool, together with a gallery and a wooden deck, a meeting point in the afternoons, provide this characteristic so looked for in the landscape of Palermo and the sensation of feeling this place as your own.
------------
The hotel develops in four floors, three of which are mostly occupied by the twenty rooms; four of them facing the street, two facing the patio and the rest facing the garden. The balconies were conceived as concrete boxes which, at the same time that they link the rooms with the exterior, they provide a feeling of privacy to the guest.
The idea on which we worked on was to generate a building that joined, on one side, the leit motiv of this kind of projects: an innovative architecture with much emphasys in design and in the ellaboration of details. Lines with a strong visual impact, clean spaces, fluid circulations and the utilization of materials with a strong character and, on the other side, the idea that gives the base for its name: Mine, meaning the sensation of feeling comfortable, of making the spaces your own, of spaces with homey dimensions and recognizable places in the guest’s imaginary.
This is how the work was created, with a series of dualities, mixed feelings that provide richness to each of the spaces.
A decoration with organic features of Thai tendency mixed with contemporary elements provides warmth to the public spaces of the ground floor, resulting in an architecture of pure and modern li
2006
2008









